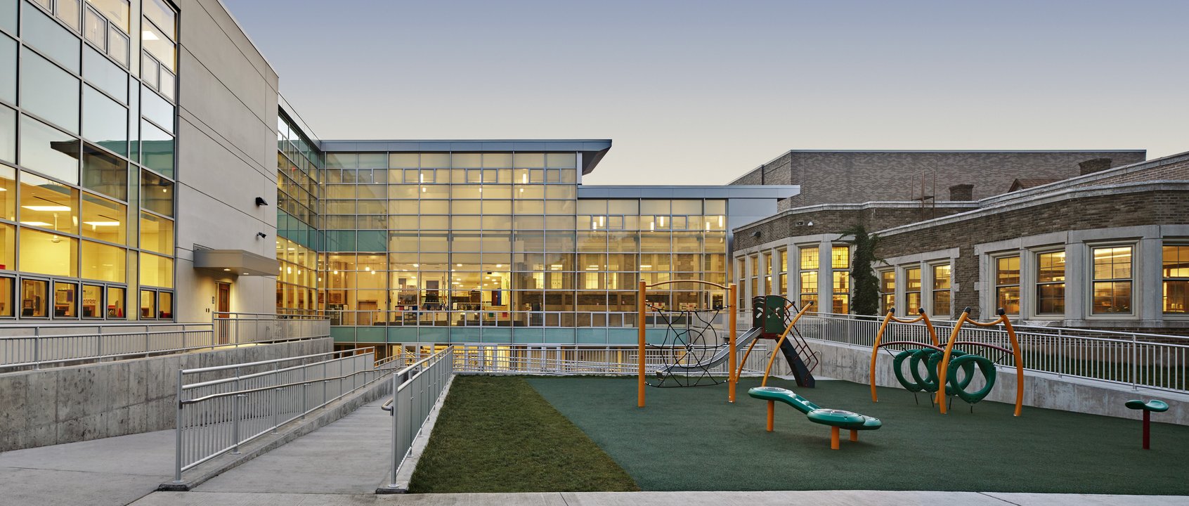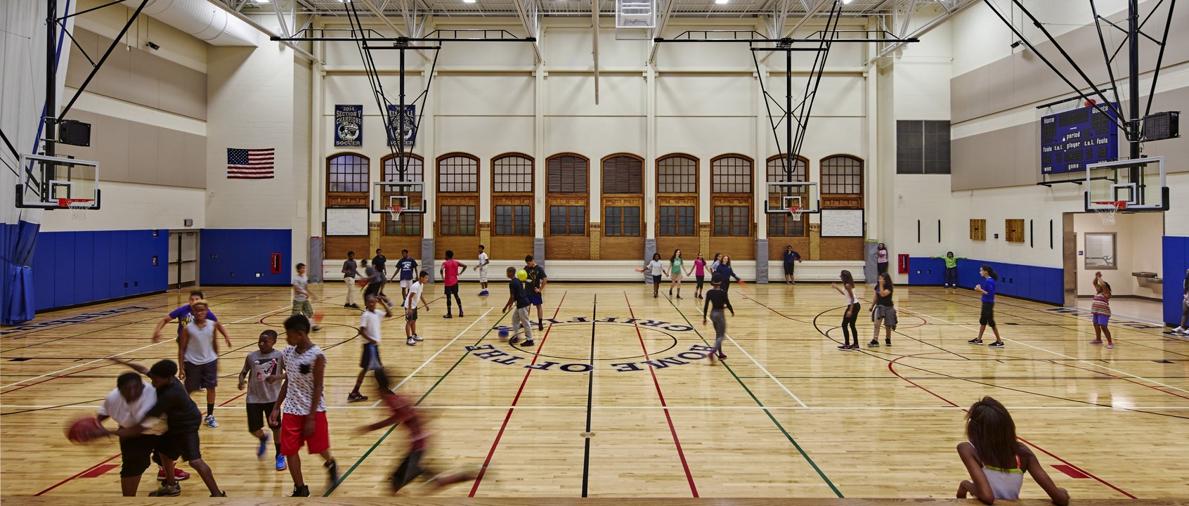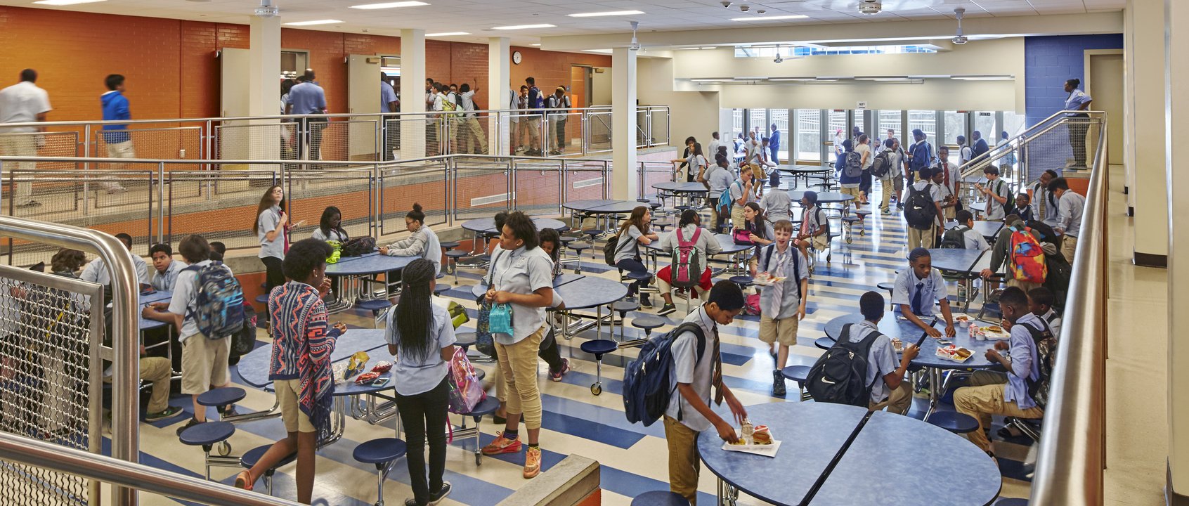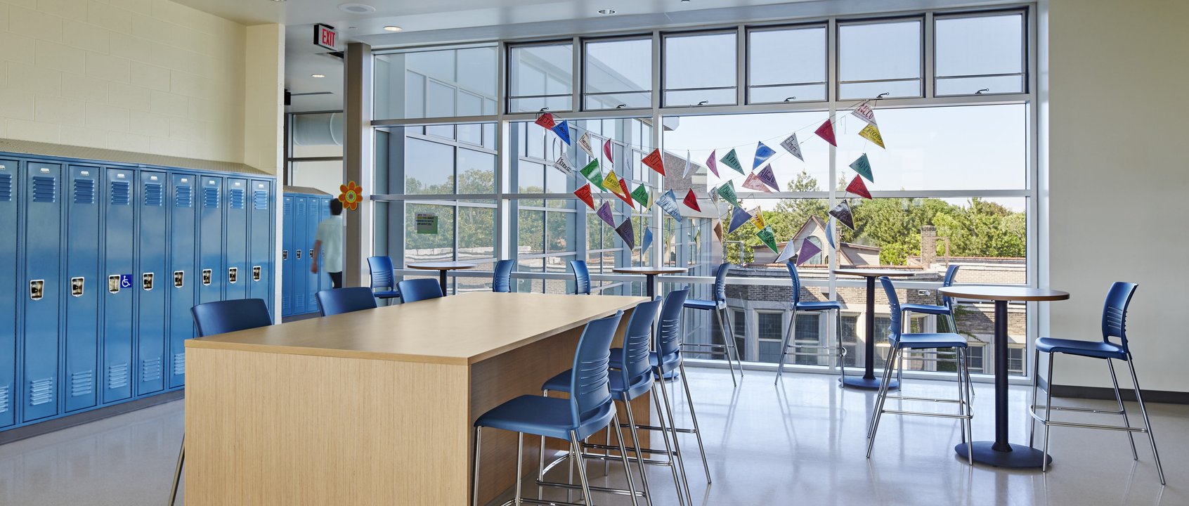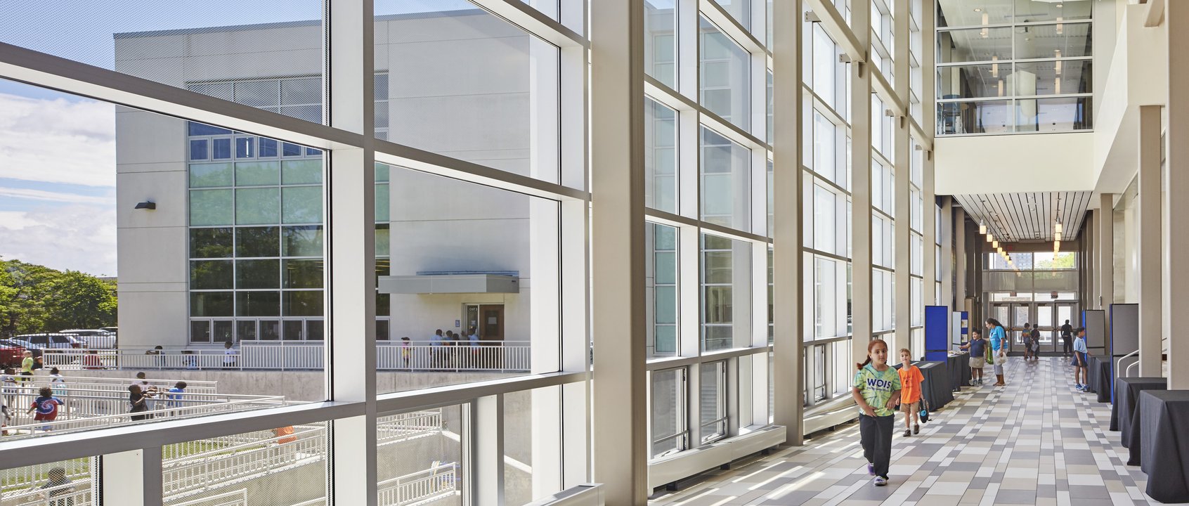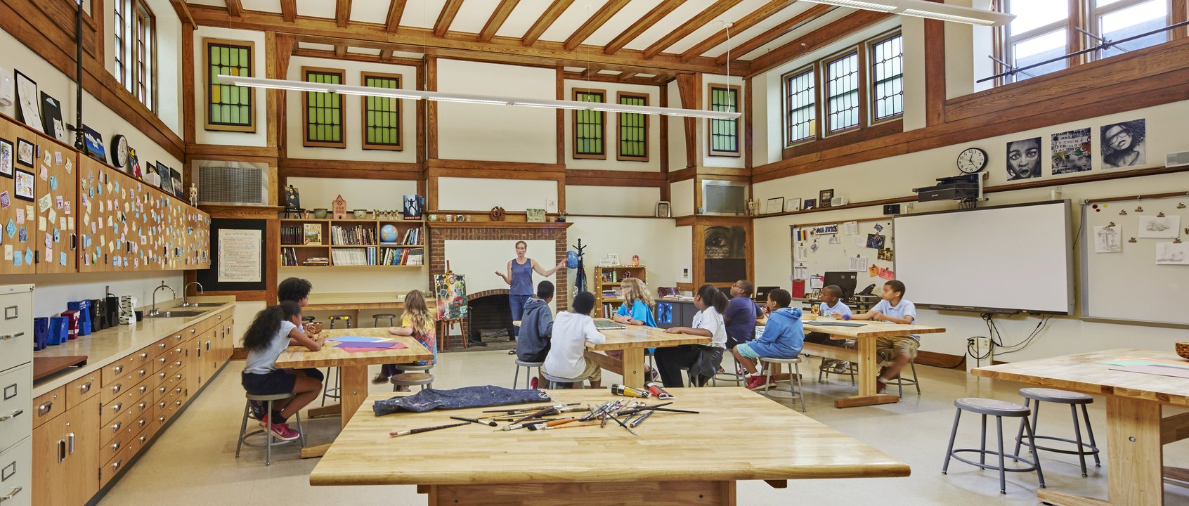
Background and Context
Rochester, the third largest city in New York State, is set on the southern shore of Lake Ontario. With a population of 211,000, Rochester has been a hub of manufacturing, innovation and higher education since the 19th century. The city is a patchwork of commercial, cultural, residential and manufacturing uses within an urban environment that is eclectic, historic and diverse.
World of Inquiry School (WOIS) is an inner city school dedicated to process that emphasizes learning-by-doing. Utilizing an Expeditionary Learning approach, teachers and administrators create a student-centered environment and focus on questioning, critical thinking, and problem solving. Learning occurs through grade-level expeditions that are in-depth studies of a single topic or theme. The school semester culminate in exhibition nights open to the larger school community where students demonstrate the results of the team based projects.

Located in downtown Rochester, WOIS occupied Rochester School # 58, a 1915 building listed on the National Register of Historic Places. In continuous use as a school since that time, School #58 is a distinguished example of early 20th century public school architecture, Identified in 2011 for renovation and expansion as part of phase 1 of the comprehensive Rochester Schools Modernization Program, the school would expand from serving 488 students, grades K-8 program to serving 800 students, grades PreK-12. The original school, located on a less than 2 acre site immediately within the inner ring of Rochester’s highway system, was designed for the primary grades. Two undersized gymnasia, a cafeteria carved out of basement mechanical space and inadequate science facilities were some of the design challenges to be overcome. The district had intended to move WOIS outside the city but the local community refused to support the relocation since it would have meant transporting the students out of their neighborhood.
Design Response
The initial planning and design phase involved an in depth period of discovery. The design team undertook a program of immersion in order to observe patterns of use. Students were invited to do a detailed photo survey of the building - describing both their best experiences and challenges in the existing building. The design team led a series of focus groups and working sessions with educators, district administrators, Expeditionary Learning leadership, community leaders, parents and a working group of students. The space program for the renovation was a direct expression of the team’s collaboration with administrators, teachers and students through a combination of constructive dialogue and extensive observation. These encounters helped the design team understand nuances in school’s culture, practices, values and curriculum, and thereby allowed the design team to better understand the unique architectural and spatial responses the project required.

The resulting renovation sought to retain the very best features of the historic building; those unique features that established a sense of place and those with which the school community identified as most important.

An elaborate balcony overlooking the old undersized gym was retained and now overlooks a competition size gymnasium. The former kindergarten wing with stained glass windows and many fireplaces was repurposed as the media center. The original one room library with wood paneling, a fireplace and double high ceiling with northern exposure was renovated as the center for visual arts. Here, original materials and finishes coexist seamlessly alongside contemporary technologies and fixtures. A former through-block alley on the East side of the building was enclosed to become a triple height commons and the new front door to the school. This commons has now become the focal point of the school - where old and new building components merge and where each semester’s work is displayed for school and community viewing.




Blending existing with new, original architectural features and fixtures were preserved and incorporated.
The existing Kindergarten wing was transformed to become the school library. Composed of 5 interconnected rooms, the library incorporates original exposed beams, ceramic and tile accents, stained glass and original fireplaces.
The undersized gymatorium was demolished and replaced with a new competition size space. A portion of the existing building remains – this edge incorporates an historic balcony which allows for expanded spectator seating and a balcony when the space is used for performances. The stage can be partitioned off with acoustic partitions so that band practice can occur at the same time as athletics.

Unique, flexible design solutions are found throughout the building, like a stepped seating area at the center of the Commons, nicknamed the “Lily Pads,” which double as a multilevel stage. These stages function both for impromptu performances and the Exxhibition nights. Gathering places are arranged strategically throughout the school to foster collaboration, and the halls were designed to accommodate tables for small group learning.
In places throughout the building, portions of the original exterior have been retained and incorporated into the new interior. These textures and hints of the building’s original boundaries are revealed within the new school.
Results
The design team endeavored to maintain the schools unique features; to create additions that would enhance and compliment the existing; to provide comfortable and modern upgrades to promote collaboration and enhance the expeditionary program; to provide places on the interior and exterior that would actively contribute to building the student community and the school’s connection
Expeditionary Learning Program
Urban District
Specialized Services: Consensus Building, Historic Preservation, National Register
Program Manager: Gilbane Building Company
Construction Manager: LeChase Construction

