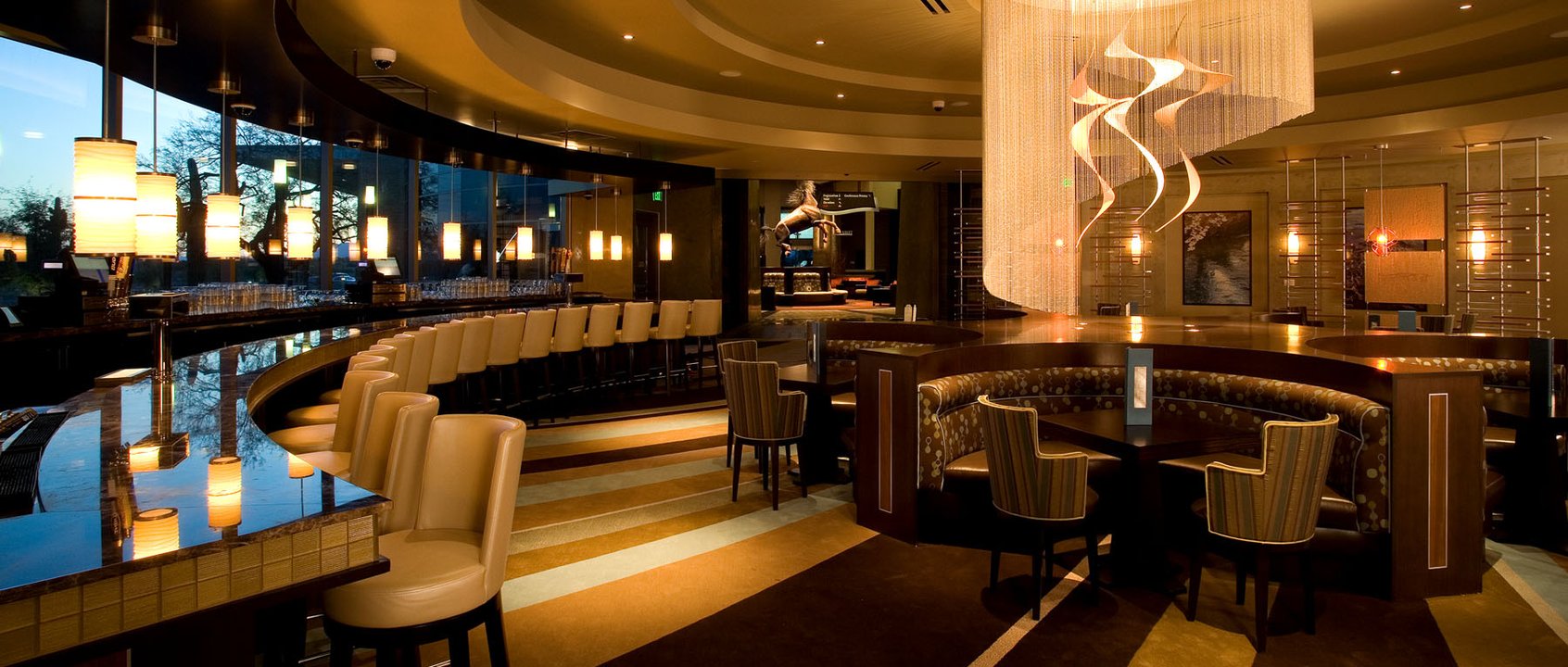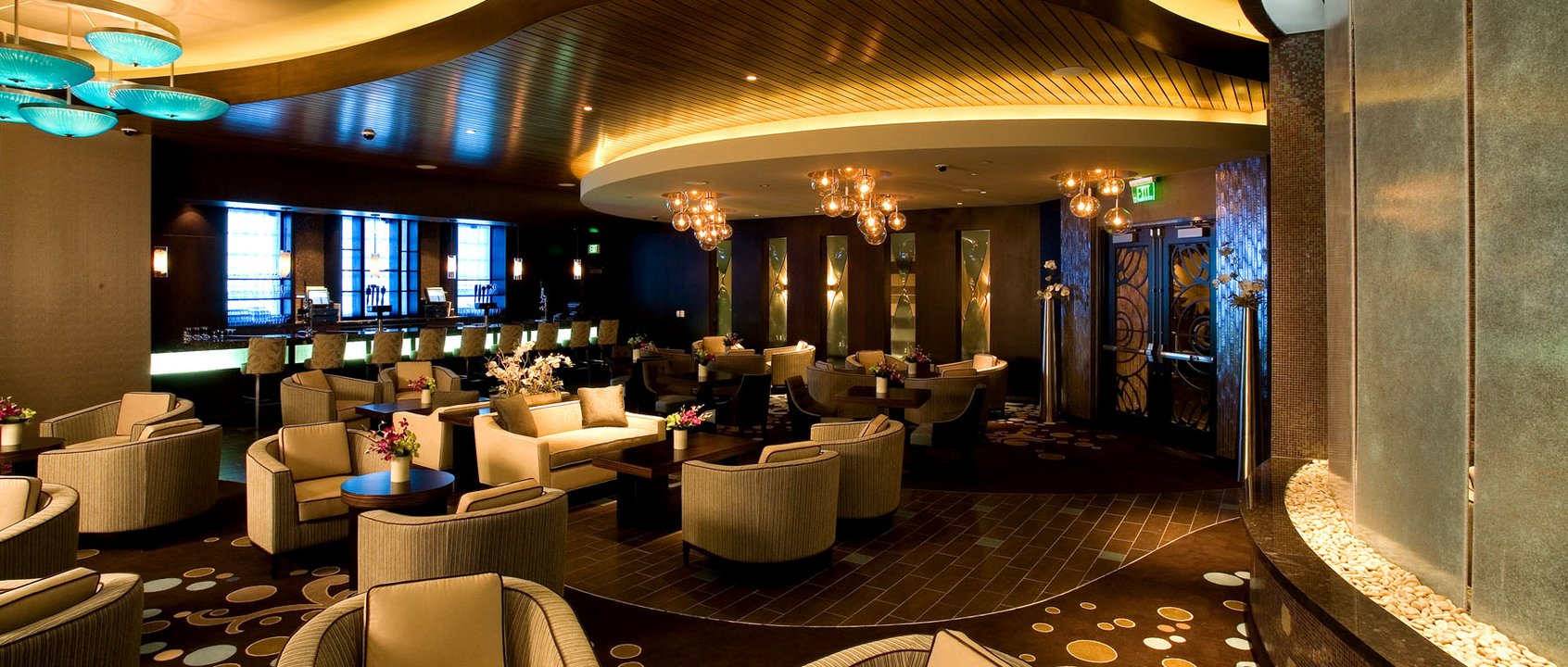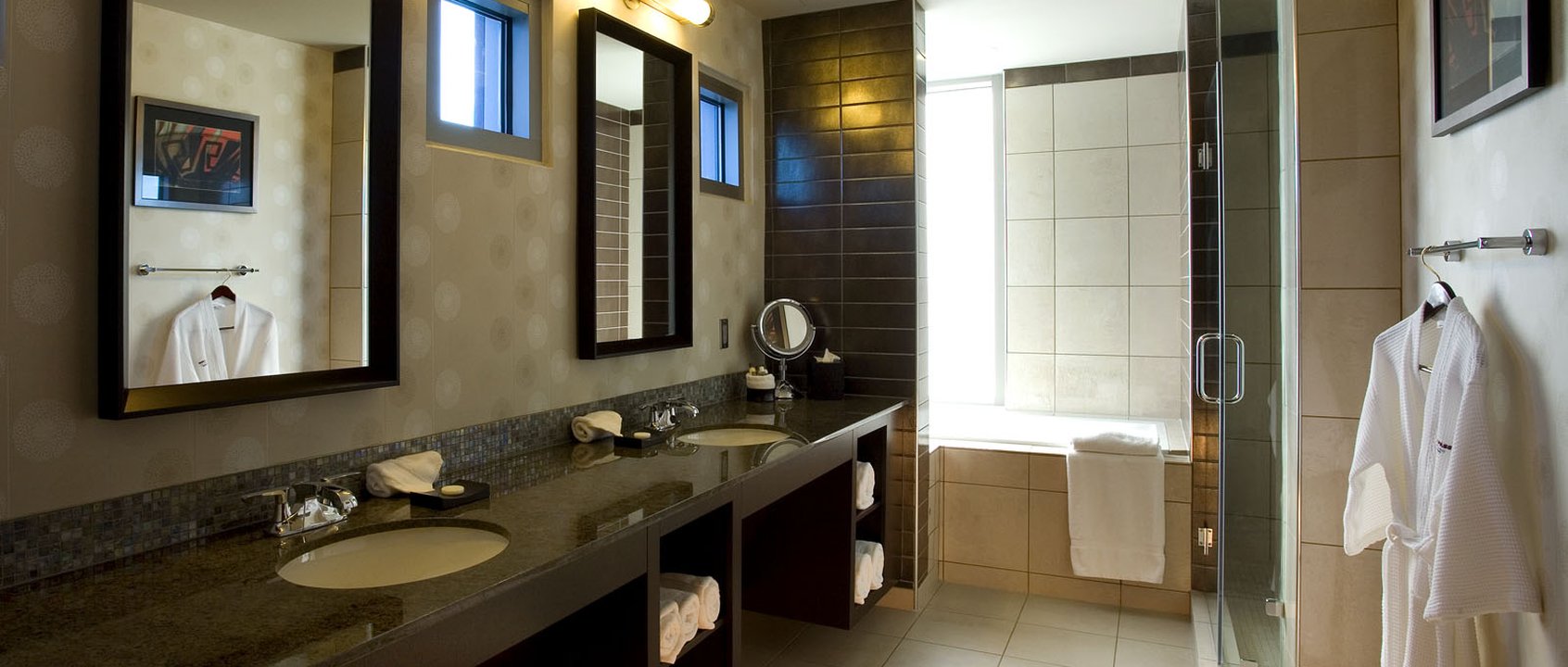Of all the casino hotels in metro Phoenix, Wild Horse Pass feels the most like Las Vegas, right down to the trendy nightclub, Chrome, and the Ovations Showroom that attracts national acts.
Background and Context
Lauded as the first Vegas-style gaming establishment in the greater Phoenix area, The Wild Horse Pass Hotel & Casino is a major contributor to the economic development of the region and the Gila River Indian Community. The property comprises over 400,000 square feet of luxury entertainment and hospitality, including a casino with 1,300 machines, 71 table games and a separate poker room.
JCJ worked closely with the Gila River Indian Community to design and deliver a unique destination that would represent the Tribe and complement the natural setting. The patron experience and operational efficiency were prime considerations in the development of a plan that offers gaming on multiple levels. The facility is complemented by indigenous plantings with water features and innovative landscaping.

A multi-purpose theater/nightclub was carefully designed to maximize the potential of each square foot. The innovative space was designed to seat more than 1,300 guests for shows and events and to be quickly transformed into a dynamic night-club without sacrificing the functionality or aesthetics of either environment

Market-responsive food and beverage experiences are anchored by Shula’s Steakhouse and Ling & Louie’s Asian fusion cuisine. Four lounge and bar options offer a wide variety of choices for patrons, as well as the statement Center Bar at the heart of the gaming floor. Additional amenities include a grand ballroom, conference meeting rooms and retail shopping.
Design Response
Wild Horse Pass provided an opportunity to develop the Community’s themes and references into an iconic and contemporary design statement while infusing them with the excitement and energy of an entertainment destination. Both the architecture and interior design explore the energy, movement and dynamic expression of water, it’s the lasting effects of flowing water on landforms, and the reflective qualities of water as it captures the colors and textures of its environment.Clean, bold design elements blend with a warm, subtle color palette inspired by the surrounding landscape.
Rating:
AAA Four Diamond property
Recognition:
2012 Global Gaming Expo Casino Design Award: Best Architectural Design under $250 million for a Casino or Casino Resort
2010 Arizona Real Estate and Development (RED) Award
AZRE/Arizona Commercial Real Estate Magazine
Best Casino in Arizona - Phoenix Magazine
Best Casino in Arizona - Phoenix New Times
2011 Excellence Award - Travelocity

During the past several days I have talked to the Governor, Council members, many Community members and members of the general public. The comments on the design have been universally positive. I believe you have have met or exceeded the Community's expectations in the architecture and interior design and I would like to congratulate each of you on this achievement.
- Dale Gutenson, Gila River Indian Community










