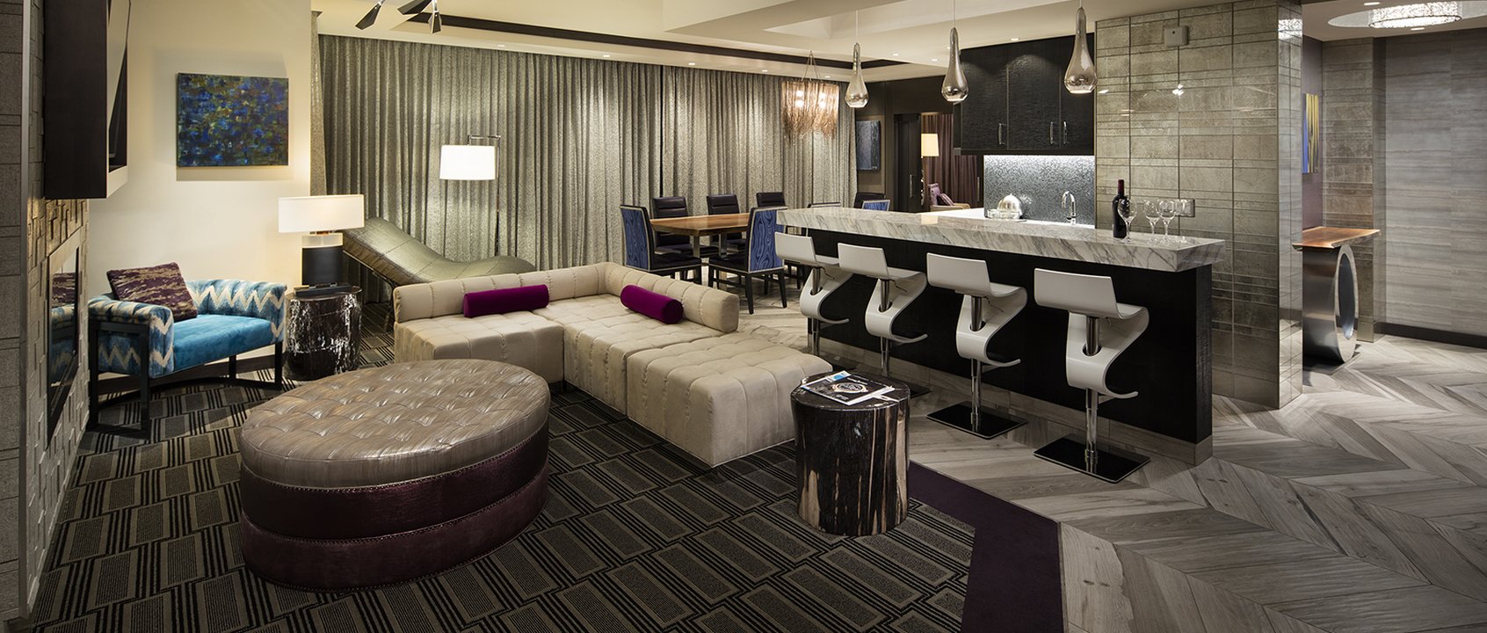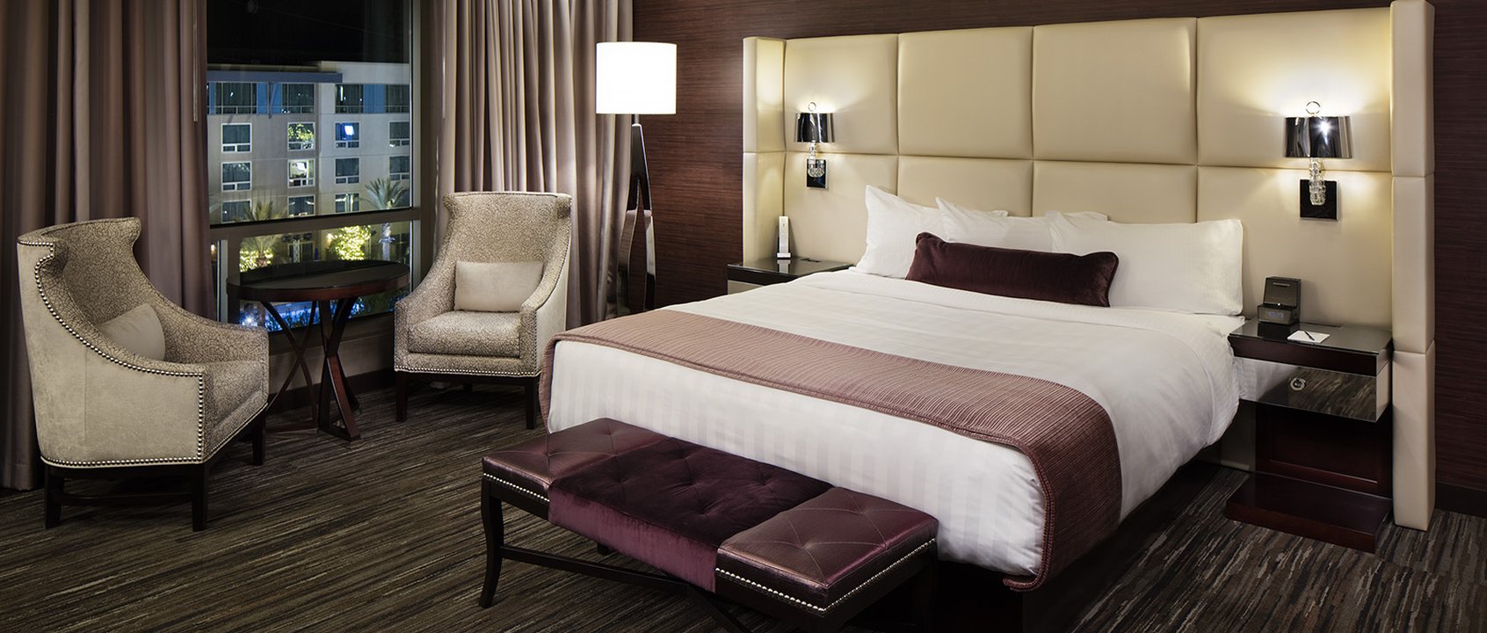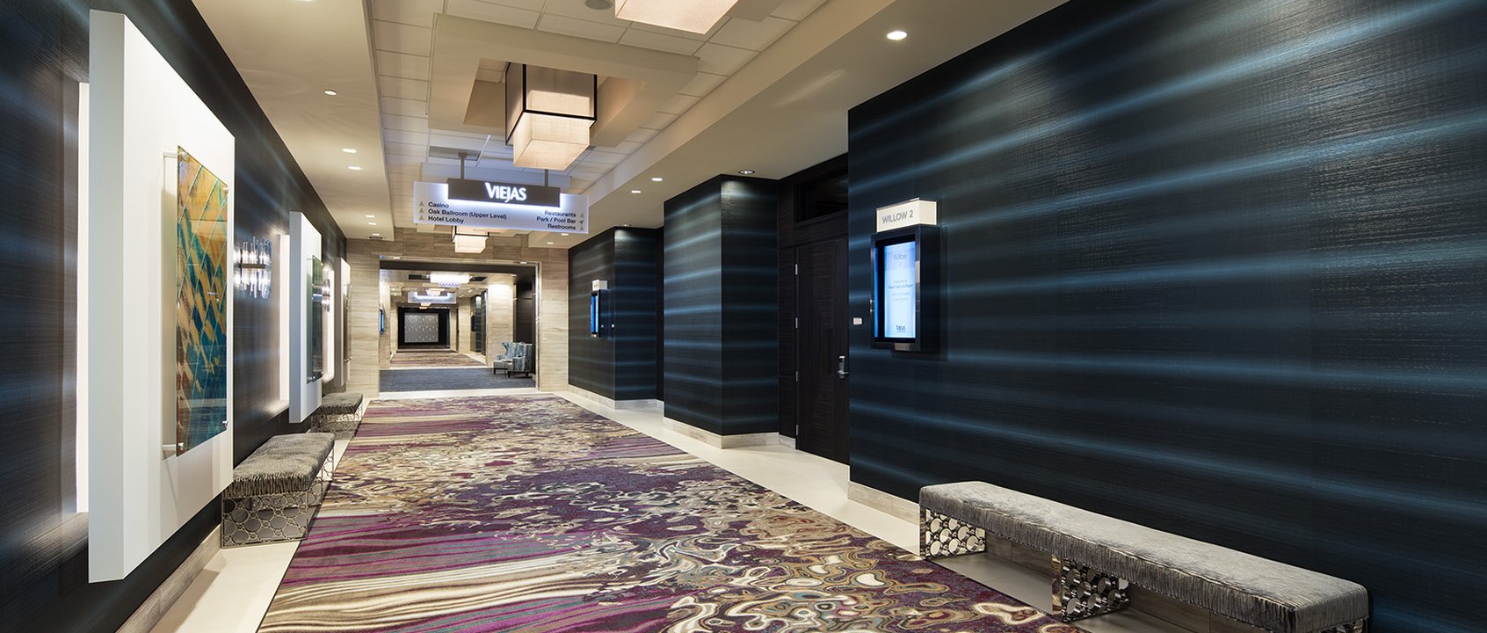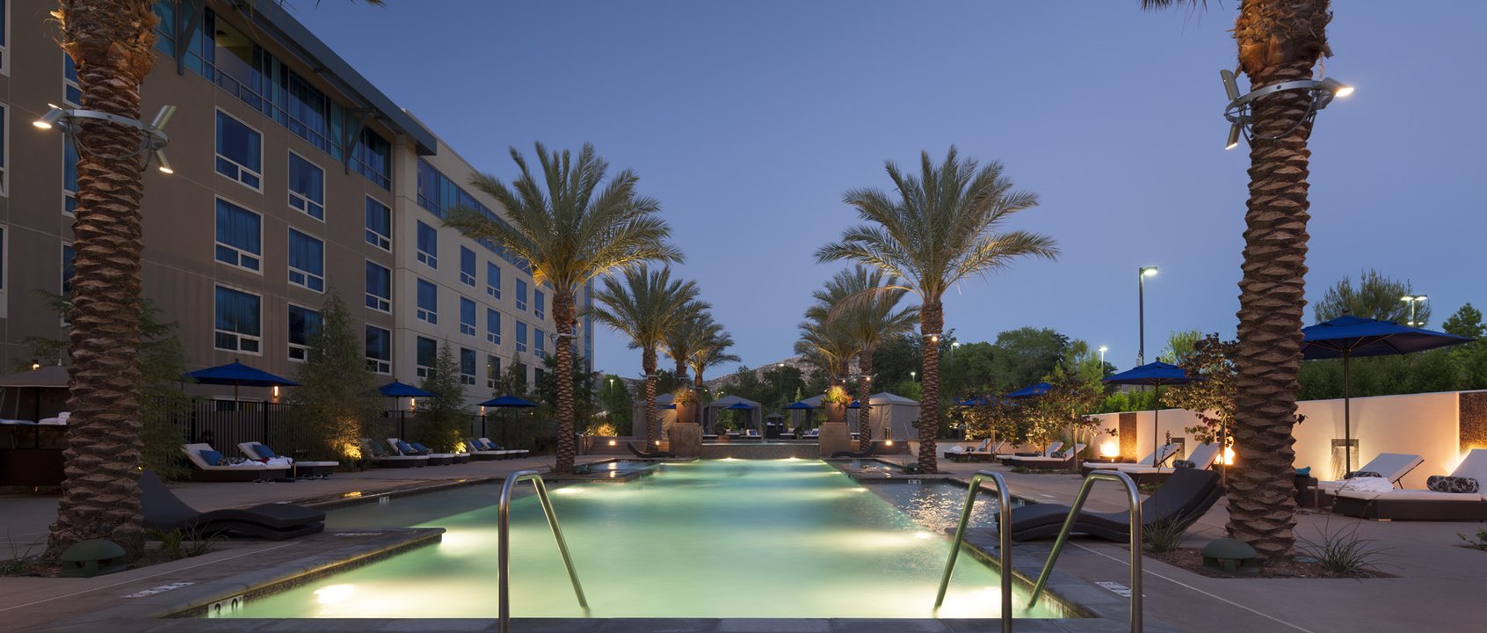
Background and Context
Having captured the entertainment, gaming and retail market, in Southern California since 1977, The Viejas Band of Kumeyaay Indians decided to go a step further and expand their services to include on site, upscale lodging, made available to the public in 2015. Having worked with the team on gaming, food and beverage, and retail projects in the past, the Viejas Tribal Council selected JCJ Architecture to provide design services for the first, ground-up hotel and connecting gaming space along Interstate 8 in Southern California. This expansion features: 128 rooms, including 99 deluxe rooms and 29 luxurious suites; a pool and hot tub; expansive patio areas with cabanas; a business center and fitness room. In years following, Tribal Council continued to work with JCJ on a subsequent hotel tower, connecting casino, restaurants, lounges, meeting rooms and overflow spaces.
Phase 1
For Phase I, the design team and client set a goal to achieve the highest hotel rating within budgetary reach. Prioritizing space planning and resources, the team was able to understand and spend time and money on the design features that would make this luxury rating a reality. Enhanced amenities and attention to detail at the outdoor pool, a 3-bay hotel suite, commissioned artwork and lobby/greeting room all contributed to the diversification of guests, maintained the venue’s “best in class” standing, provided a 98% occupancy and need for second and third hotel towers, and received the much applauded, AAA four-diamond rating.
The Phase I process resulted in a dynamic resort which eventually led to the design and construction of a second hotel tower, setting this property apart from local competition as a destination resort.


Viejas exemplifies how Indian gaming has transformed into a vibrant, multi-faceted resort industry.
Phase 2
Having successfully completed Viejas Phase I, with a 98% occupancy rating and AAA 4-diamond rating, the Viejas Band of Kumeyaay Indians selected JCJ to continue design services for the subsequent hotel tower, connecting casino, restaurants, bar and lounges, meeting rooms, an 11,000 square foot ballroom, pre-function and overflow spaces. Phase II was designed to be a reflection of Tower I, encompassing a U-shaped courtyard with outstanding views while providing space for public gathering, concerts and more.
Understanding and respecting Viejas heritage while embracing contemporary art and design was key to maintaining client satisfaction. Many design elements were interpreted from Tower I and the existing casino space with a heavy emphasis on art, pre-function and grandeur. The team worked alongside the client to develop intimate spaces surrounded by fireplaces, petrified wood accents, modern chandeliers, a grand staircase and native desert plant-life that creates a sense of place while capturing a vibrant 4-diamond resort, built to retain patrons and attract a younger demographic. With a relaxed and approachable indoor and outdoor atmosphere, visitors have multiple options for their hotel stay, including: dining, shopping, gaming, entertainment, gathering and meeting.
Results
Having completed multiple projects with the client and contractor, this project provided immediate and excellent communication. JCJ delivered work through local Project Management and Interiors teams. With weekly interaction, the team was able to deliver face-to-face interaction, concept visualization and construction documents on a reliable basis, allowing the client to benefit from minimal change orders and confidence in design.
With this ongoing interaction, the planning process was simplified and discrepancies were mitigated. For example, during the planning of Tower I, the owner expressed concerns and encouraged a focus on dynamic lighting. -- Knowing that this was a continued priority for Phase II, the design team was able to work upfront with a lighting specialist, highlight appropriate elements and reduce overall costs. The general contractor was continuously communicating with the Owner and Architect, raising the red flag when appropriate and always upholding the schedule. Value engineering was introduced and plans/specifications were adjusted so that the client’s budget and desire for superior design could be maintained.
A modern structure on Indigenous land revitalized this property along the I-8. It brings an unexpected, yet refreshing, purpose to passerby’s while providing a sense of place and feeling of home for the Viejas Band of Kumeyaay Indians.






