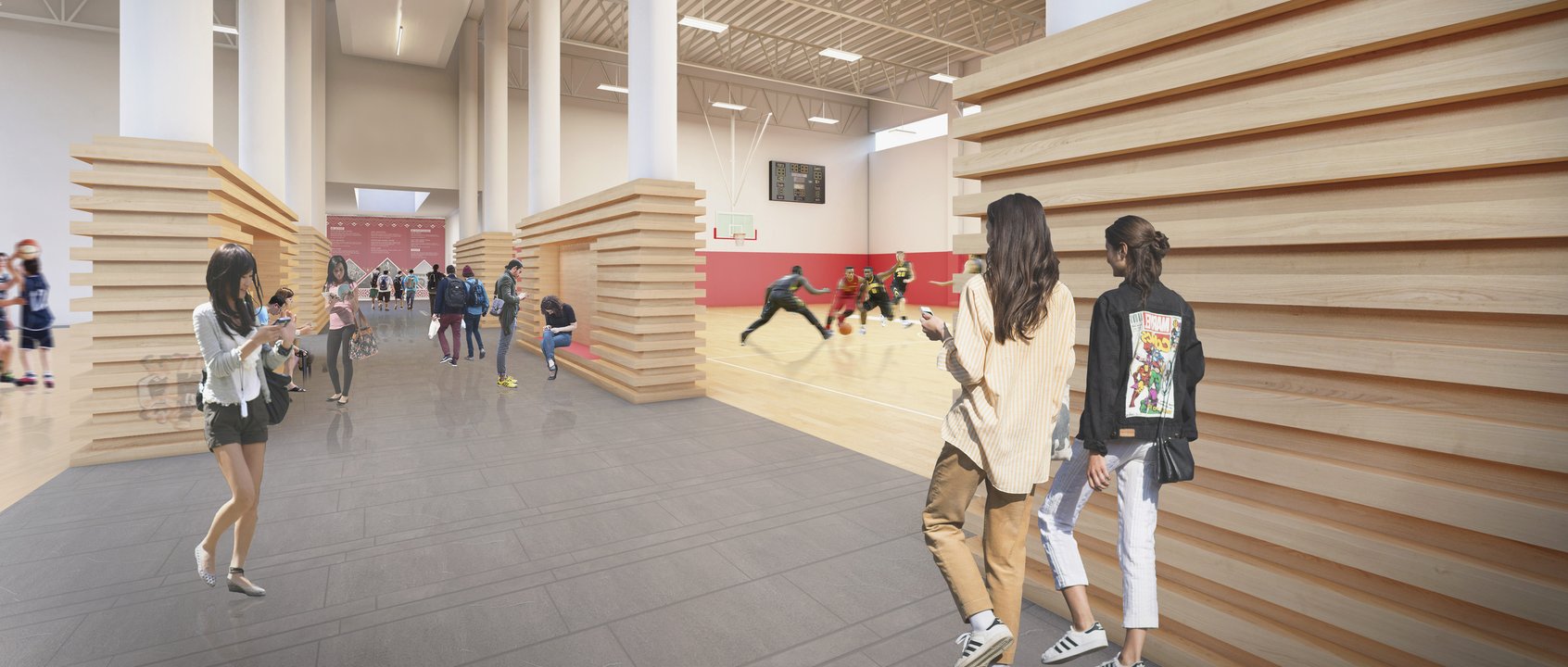
JCJ Architecture competed in a design study for a University Recreation Center expansion and reconfiguration, includes the creation of a new outdoor plaza space.
The vision for the Recreation Center expansion and renovation is to create a high quality, modern and inclusive campus venue that will meet current and future recreation, fitness and wellness needs of University students and the campus community as the University’s near and on-campus residential population continues to grow. The Recreation Center currently delivers recreational programs and services for a campus with an enrollment of 34,000 students. As demand for recreation, fitness and wellness programs and services has continued to grow, the existing Recreation Center has been challenged by the space constraints of their existing facility.



The design provides considerable opportunities for new and expanded recreation, fitness and wellness programming to serve University students and the campus community while addressing overcrowding, wait times for equipment and waiting lists that exist in many high demand program areas. In addition to serving the recreation, fitness and wellness needs of campus, an expanded and enhanced ARC will play an elevated role in the recruitment and retention of students, support the mission and values of the institution and contribute to the overall residential quality of campus by enhancing ‘campus living’ space on the west side of campus.



