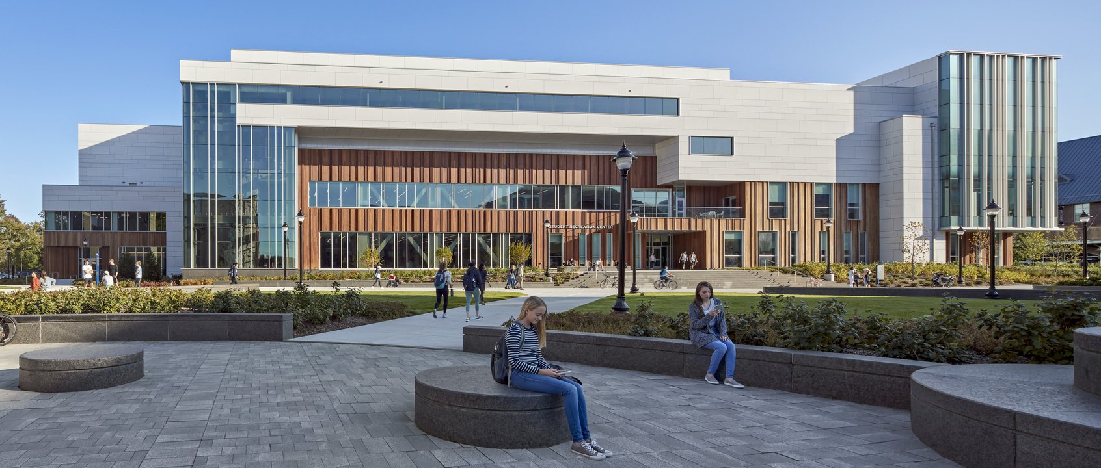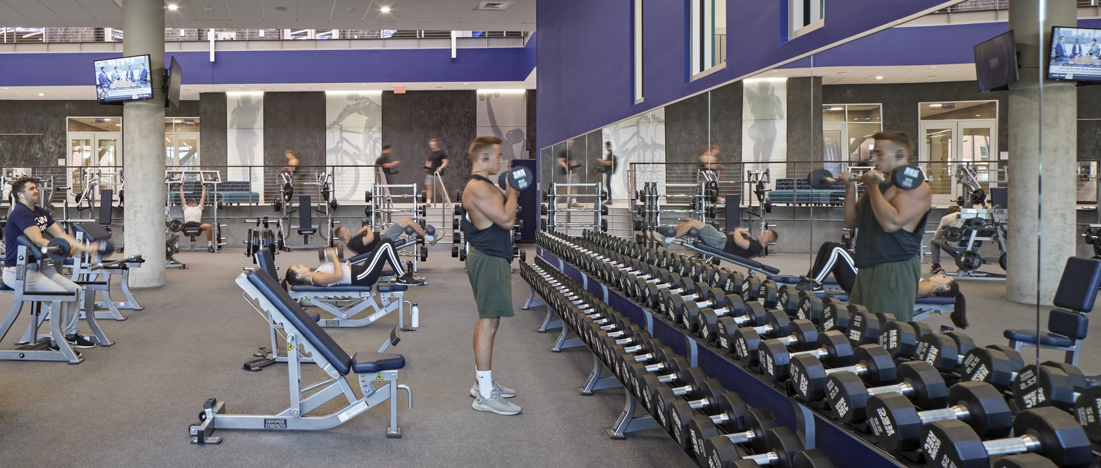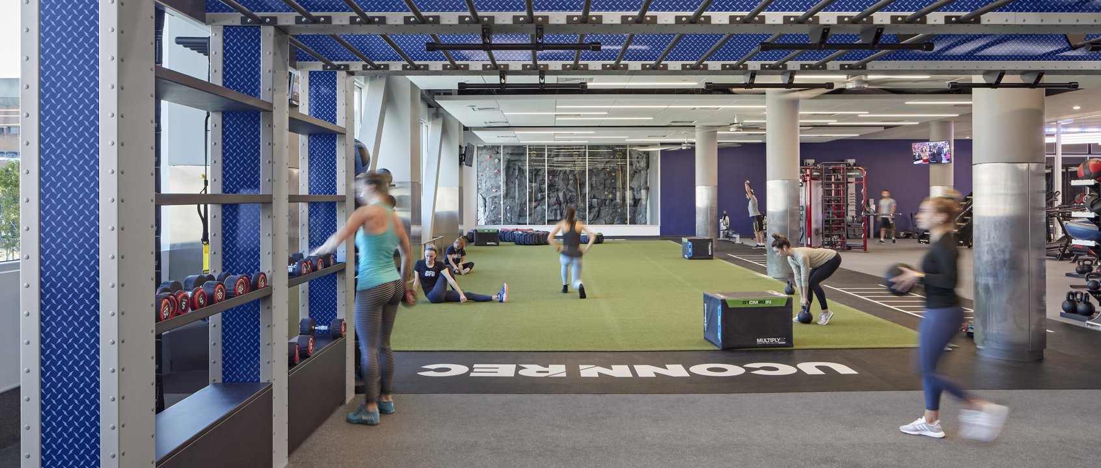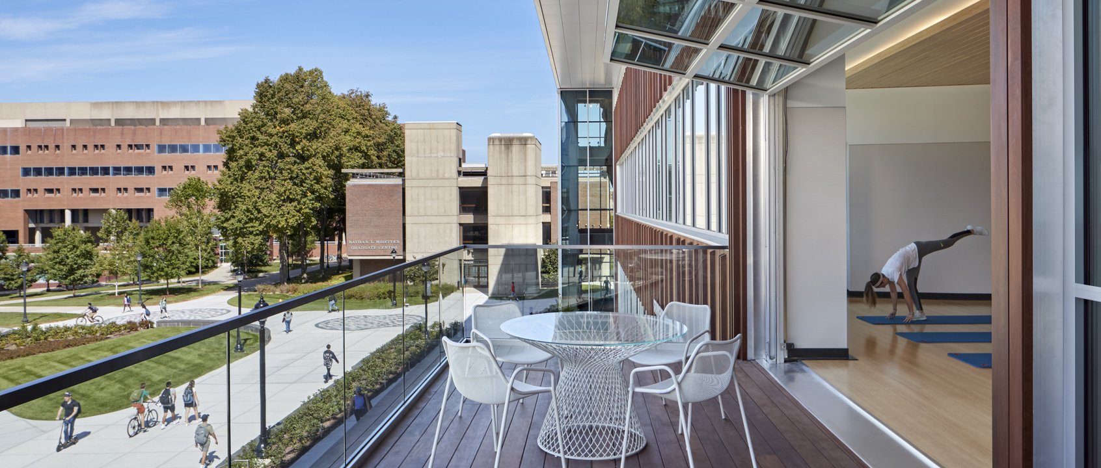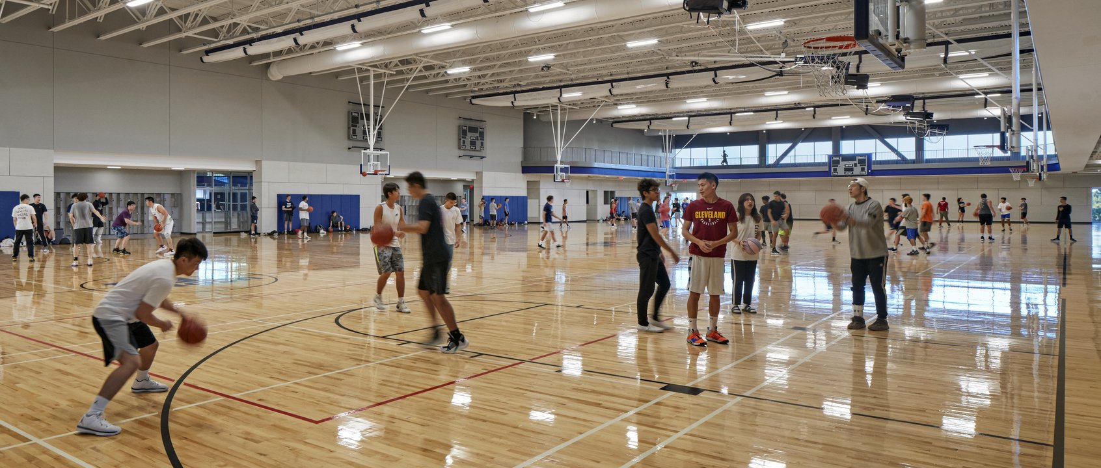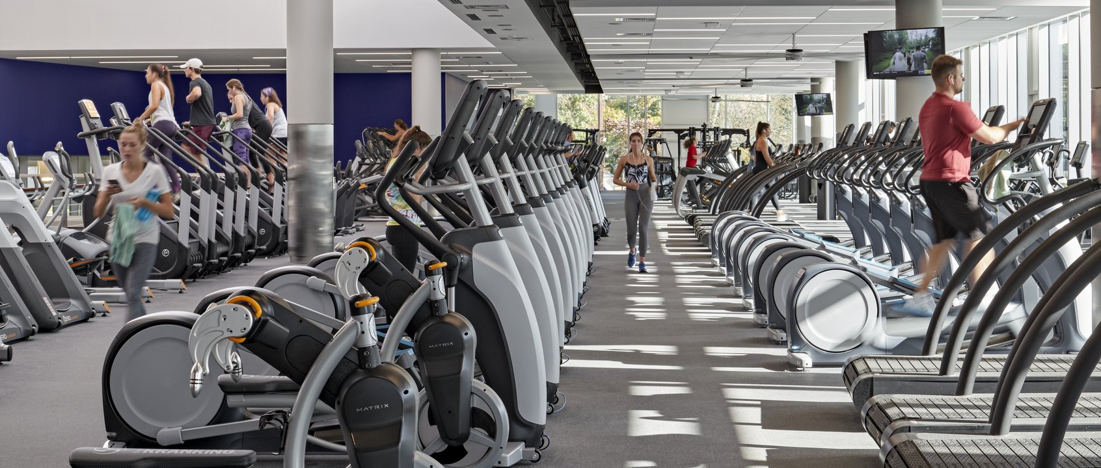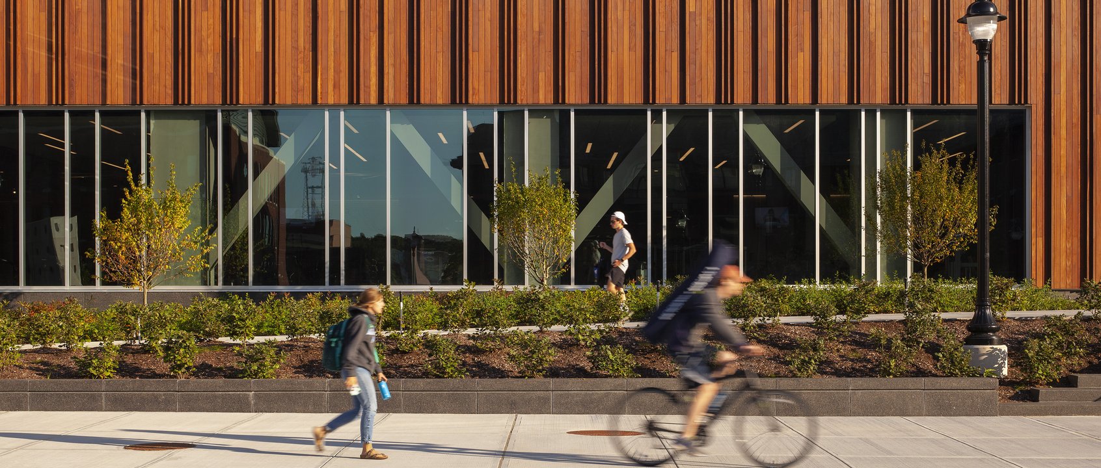
JCJ Architecture worked in association with Moody Nolan on planning and design for this new 200,000+ sf Recreation Center to serve the diverse needs of students on UCONN's Storrs campus. The University's existing 25,000 square foot Rec Center was inadequate and outdated. With matriculation on the rise, the University retained the need for a state-of-the-art recreation centers became a priority to staff, students and the whole of UConn community. The team worked in close collaboration with administrators and student stakeholders’ groups to build consensus around a facility that would meet the needs of students and create a new and dynamic hub for the 26,000-student campus. Preliminary design workshops were comprehensive and focused on developing a foundation for an exceptional facility located in the heart of the Storrs campus that delivers on a wide range of objectives.


The new program and facility totals more than 200,000 square feet and includes basketball, racquetball and multi-activity courts, cardiovascular and strength training areas and multiple fitness studios. The space also features an aquatics center with two swimming pools, a climbing center, running track, and meeting and support areas for intramural and club sports. An Outdoor Pursuits Center serves as a space for students to gather outdoor instructional experiences and partake in teambuilding exercises.
View 360º photos of the UConn Student Recreation Center here.
Awards
2021 National Intramural-Recreation Sports Association (NIRSA), Outstanding Facility Award
2021 Athletic Business Architectural Showcase, Facility of Merit Award
2020 Connecticut Building Congress Project Team Award of Merit




