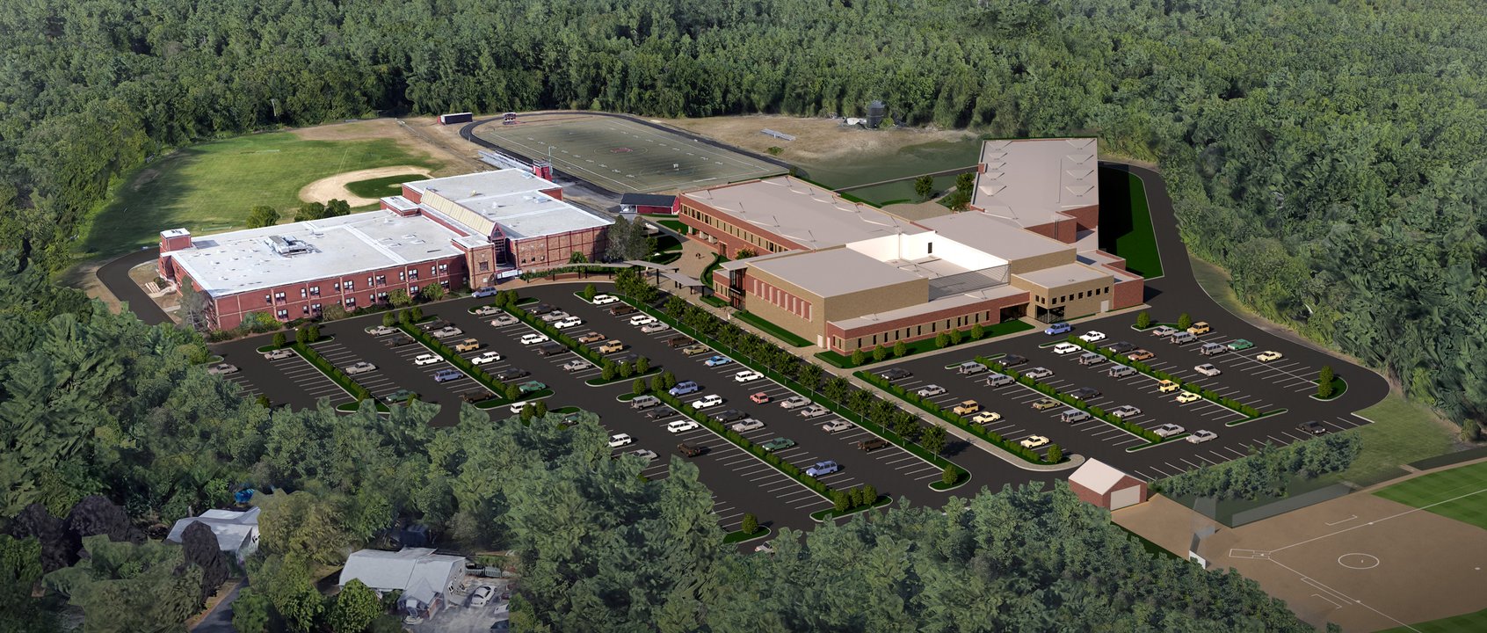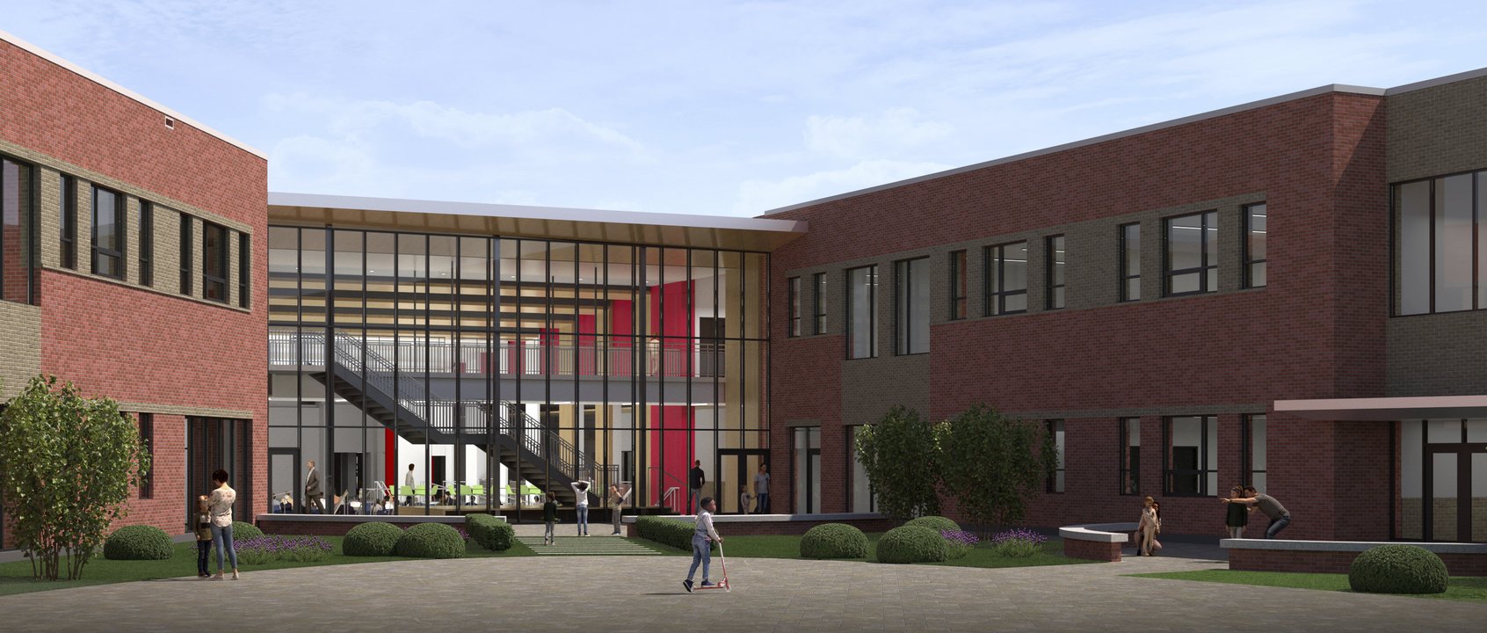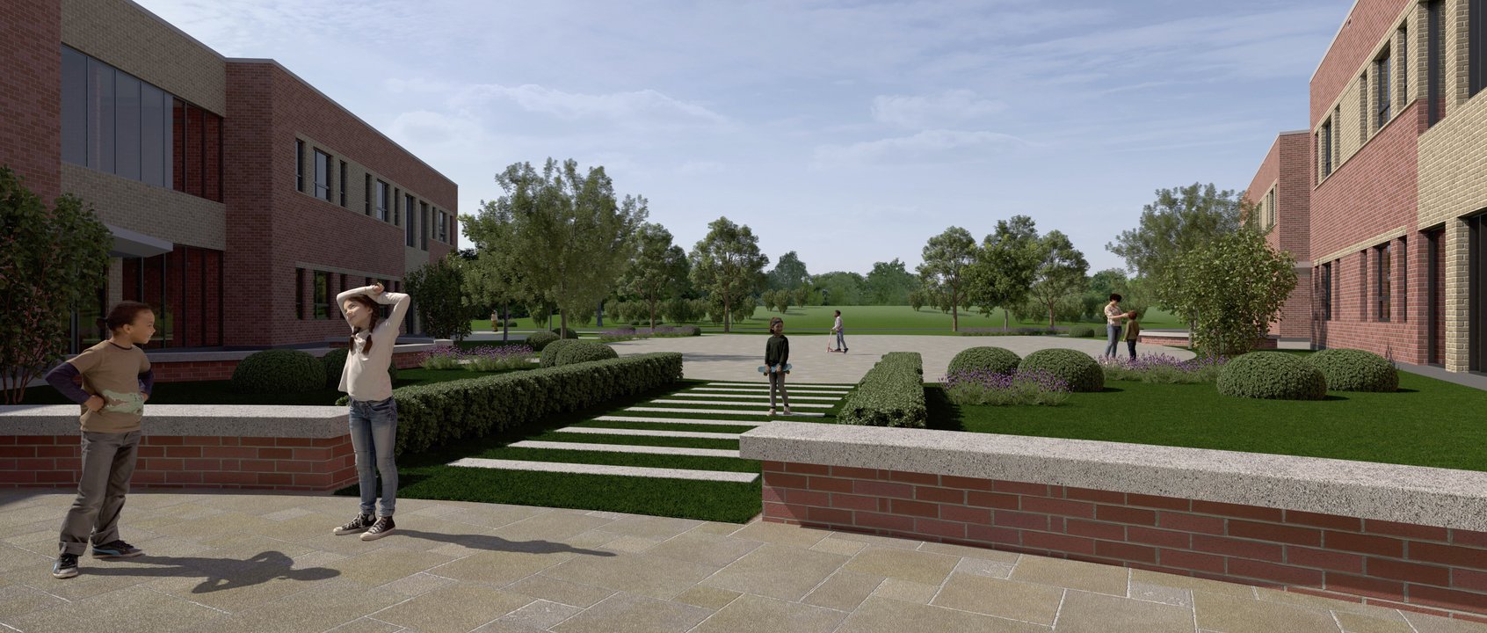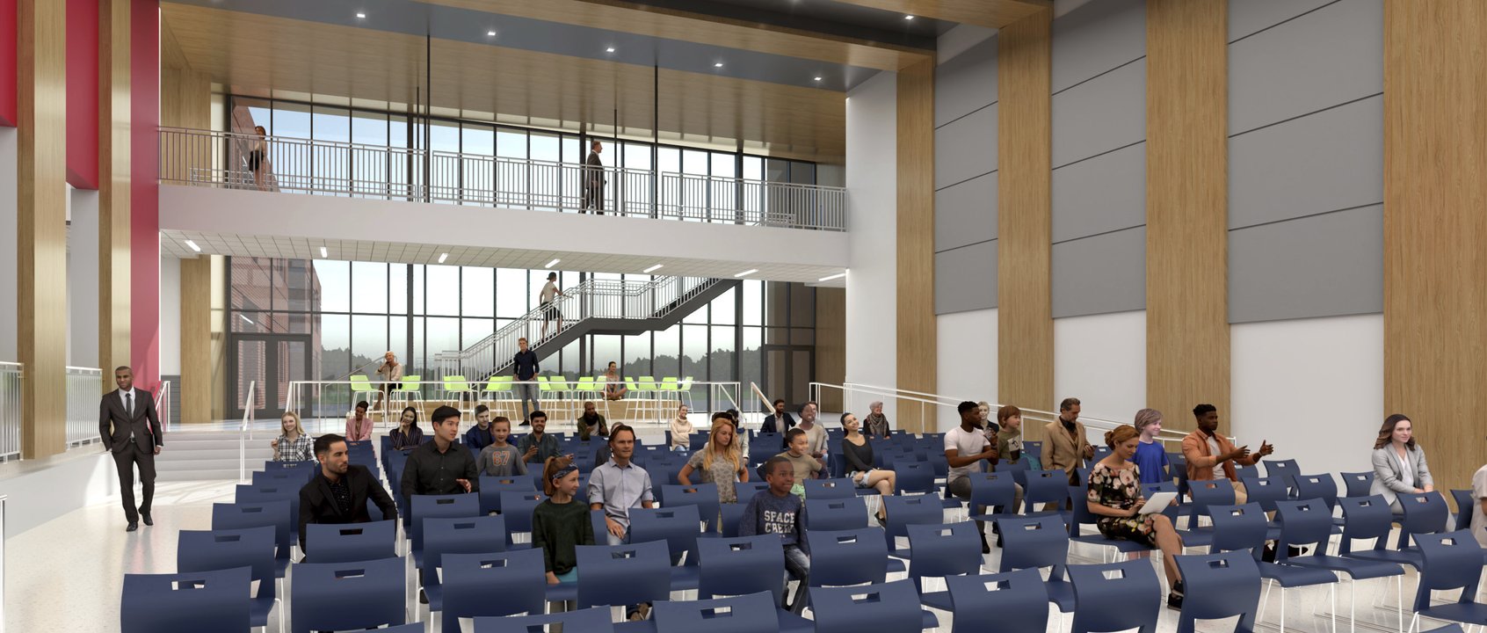
JCJ Architecture, in collaboration with the Town of Tyngsborough, completed a feasibility study for the Tyngsborough Middle School. JCJ evaluated the existing Middle School’s suitability for additions and renovations as well as the development and evaluation of potential new construction alternatives. Built in 1967, the 80,667 square foot, 2-story building currently accommodates students grades 6-8. Having been renovated but never expanded, concerns about the current building range from antiquated systems and aging FF&E to space limitations and impact on adoption of current instructional models. The existing school does not currently provide the infrastructure or spatial requirements for flexible, project-based learning or co-teaching methodologies. After consideration of multiple design options, the Town selected to pursue a 2-story, 112,784 square foot new construction option to be built on the site of an existing softball field.
JCJ submitted the Schematic Design Report to the Massachusetts School Building Authority for their authorization to present the project to the Tyngsborough voters for approval in May, 2022.








