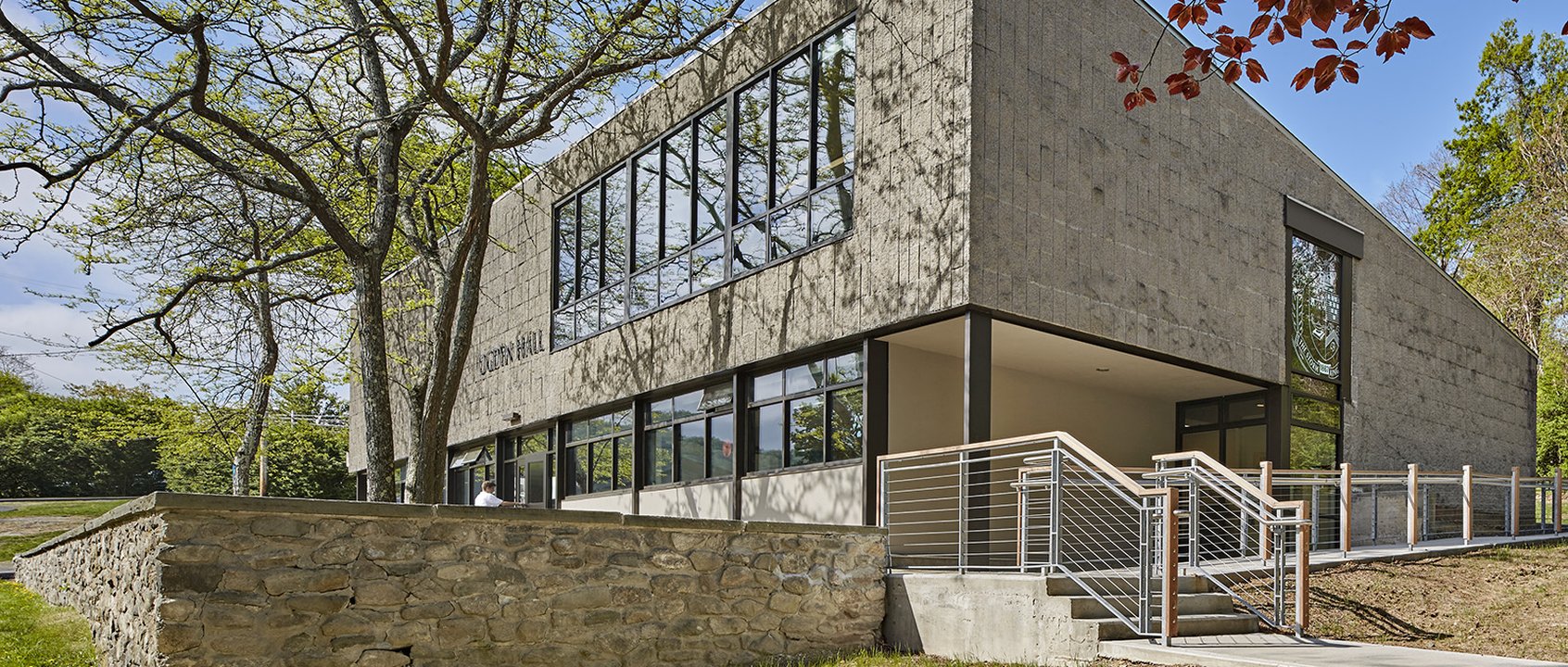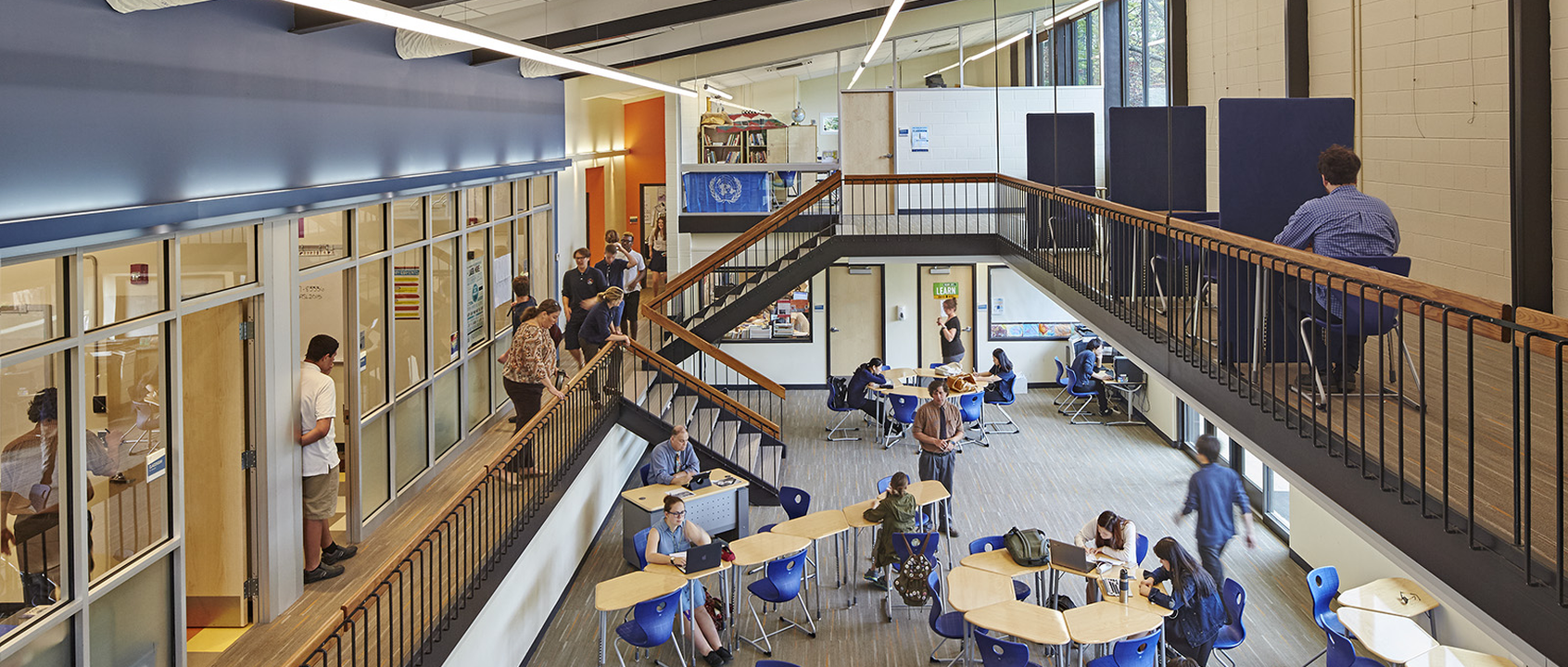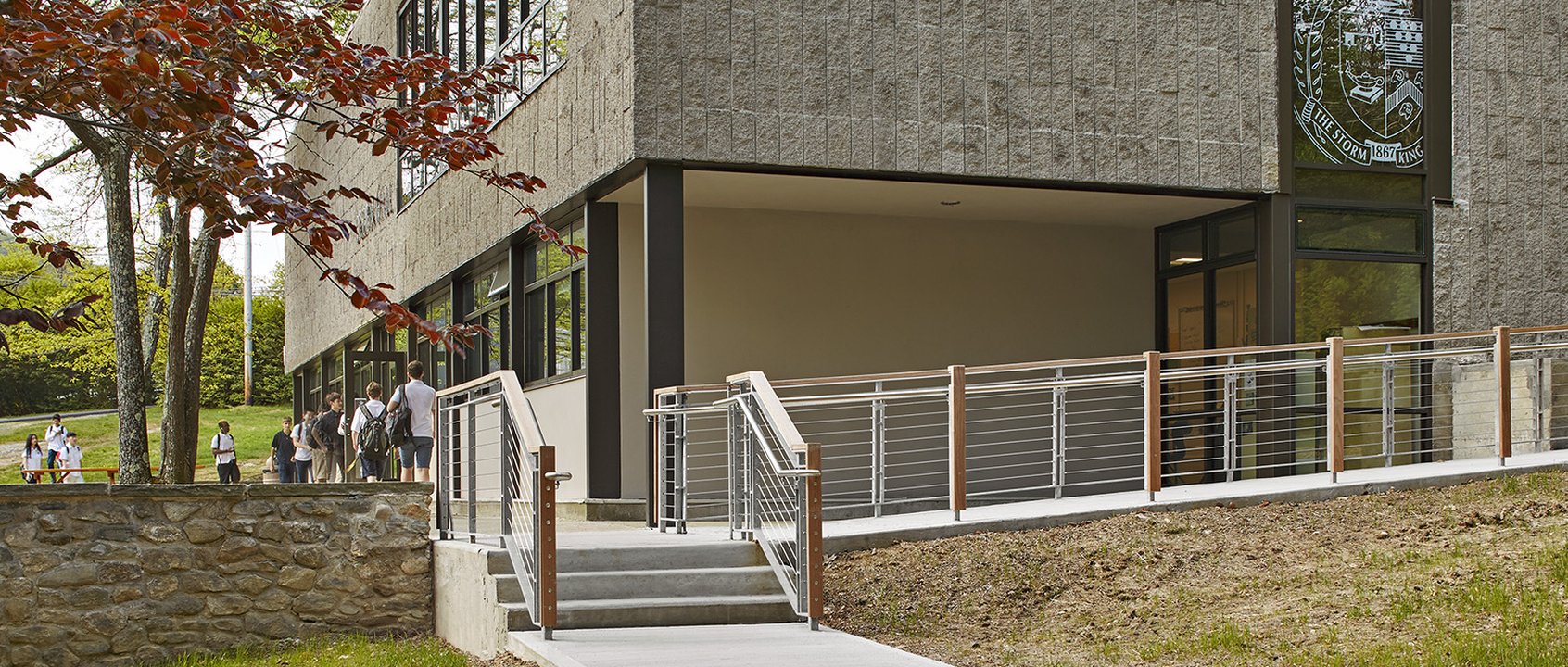
Background and Context
The Storm King School is a co-educational college preparatory boarding school located on a 25 acre campus with sweeping views of the Hudson River and the valley below. Located on Storm King Mountain, the birthplace of the modern environmental movement, the school is adjacent to the 4,000 acre Black Rock Forest nature preserve. With the school approaching its 150th anniversary, the SKS Board made the decision to embark on a strategic planning effort with a goal of securing the school’s future, increasing enrollment to a sustained level of 250 students and developing a greater level of synergy between educational programs and facilities.
Master Plan Principles, Consensus Building and Design
JCJ Architecture undertook a comprehensive building facilities survey, reviewed deferred maintenance scope and ongoing operations and management costs. Understanding the importance of the project to SKS achieving the goals outlined in the strategic plan, the team worked with the Head of School, Chief Financial Officer, Department Heads and Board members on building consensus around a flexible-framework Master Plan. Specifically, the plan created a framework for decision making and prioritization of capital projects in keeping with the school’s enrollment goals. In addition, the plan considered zoning of pedestrian and vehicular pathways with an eye toward safety and security. The plan predicted incremental steps to identifying a visual identity for the campus both upon initial approach and also once on campus. The step-by-step implementation of the Master Plan also suggested future adjacent site acquisitions which would strengthen the school’s future on the mountaintop. Impacts of the master plan have already been felt in the business operations, programming and enrollment at the school.
The core of the plan predicts a multi-phase approach that address school’s financial goals of increasing boarding and enrollment capabilities. In addition to the modernization and repair of existing facilities, the master plan called for the addition of a new Academic Center and new dormitory to accommodate the school’s growing attendance.



Results
As a result of the Master Plan, SKS has exceeded its near term recruitment and enrollment goals now having the capacity for additional students both because of increased beds and classroom counts. Visitors to campus now have an experience of a true sense of place that reinforces the ethos and character of the excellent education that SKS offers.
Phase 1
Maintenance Building /Waste Water Treatment Facility
A new waste water treatment facility and full campus waste water upgrade was undertaken immediately in order to prepare the way for upcoming renovations to existing facilities.
Conversion of Stone and Ogden Halls
Stone Hall was constructed in the early 1900’s and had undergone numerous renovations and adaptations - being used as a dormitory, an infirmary, and as a classroom building. With undersized rooms for use as classroom space, Phase 1 converted this building back to its original use as a dormitory. At its completion, Storm added 5 much needed double bedrooms and a shared lounge.
Ogden Hall was built in the 1970’s to be used as the campus library. Over the years it evolved to be used as a mixed study hall and classroom building. JCJ reimagined the buildings use by taking a major portion of the underused study hall space and converting it to classrooms. Simultaneously, existing classrooms were modernized and prepared for a future conversion in Phase II to larger “full-sized classrooms”. The master plan has this building functioning with 10 smaller classrooms in Phase 1 and those are converted to 5 full-sized classrooms when the new building is completed in Phase II
Phase 2
Phase 2 of the SKS Master Plan calls for a new campus center building to accommodate 12 classrooms, 2 STEM/ STEAM rooms, faculty and administrative offices, a learning commons and a rooftop outdoor classroom. The Academic Center will become the school’s new “front door” and includes a viewing balcony that will overlook both playfields and the Hudson River. The rooftop classroom will also provide a space for casual gatherings, performances and other school functions. Future phases predict additional building renovations and a new 48 bed dormitory. The concept is a new building that fits in the school’s Storm King Mountain setting and provides the campus a defined center.



