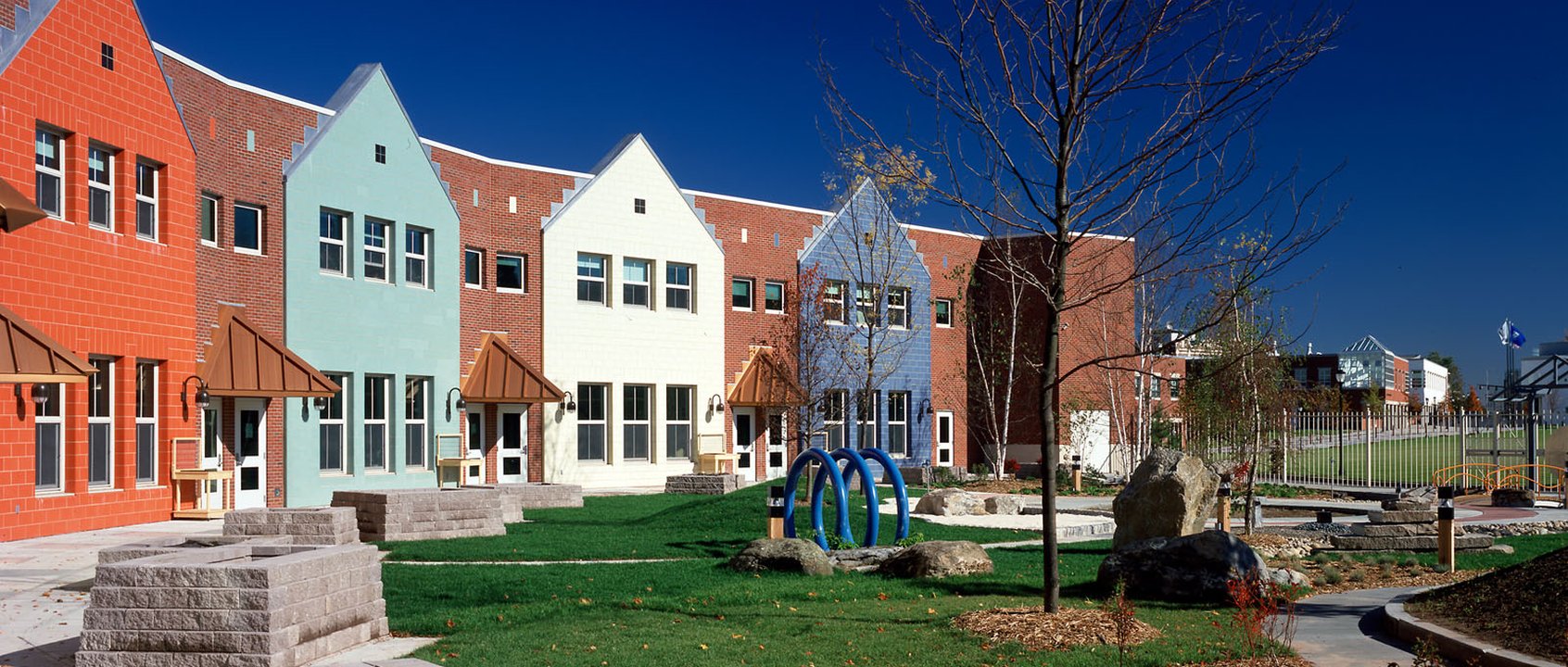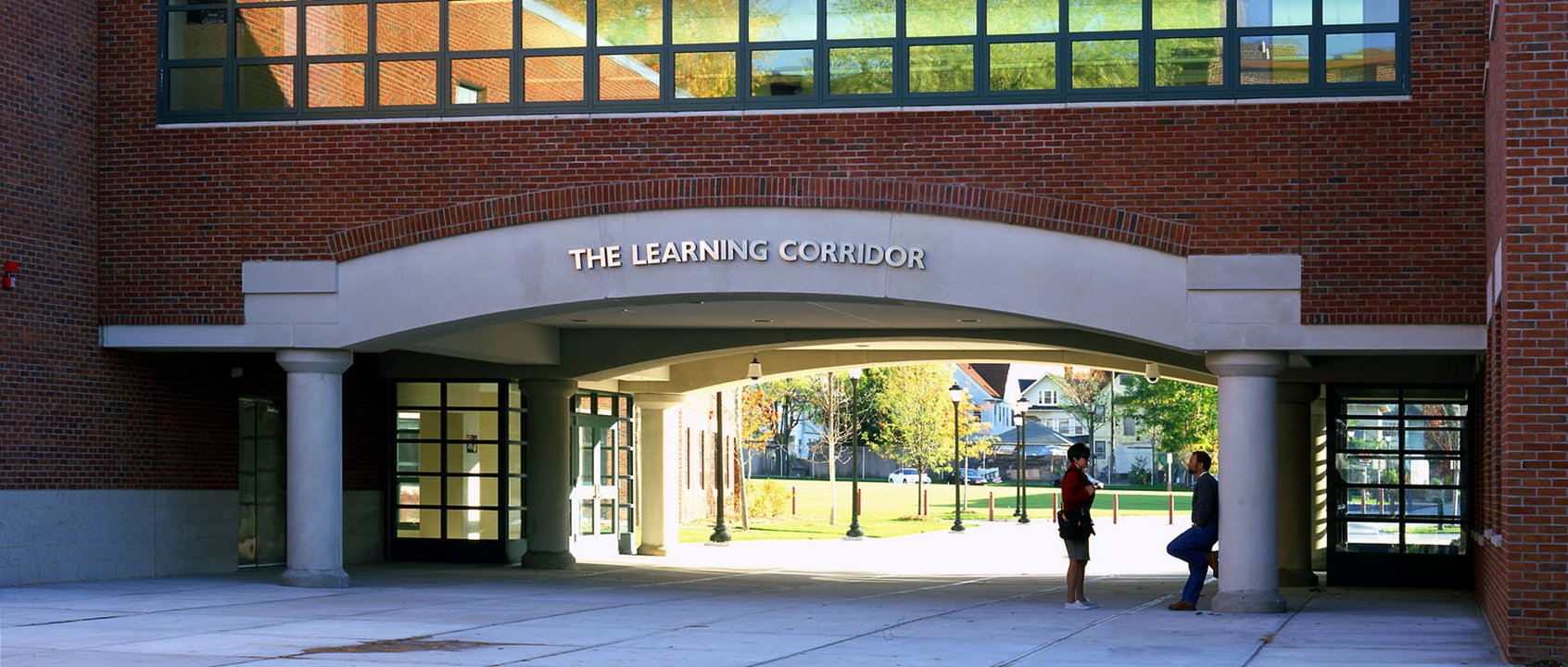
Background and Context
The key institutions of the Southside Institutions Neighborhood Alliance (SINA) have worked cooperatively with the community since the 1970’s to develop leadership and improve the economic, physical and social characteristics of three of Hartford’s neighborhoods by addressing education, housing, public safety and other aspects of the Southside neighborhood.
Within SINA, the institutions of Trinity College, Connecticut Children’s Medical Center, Connecticut Public Television & Radio, Hartford Hospital, and The Institute of Living, were at the forefront of a planning effort that brought together community activists, educators, state and government officials, local businesses and non-profits in a collaboration that led to the development of The Learning Corridor.


Understanding that the future of their institutions were indelibly linked to the health of the urban surroundings, this group conceived on the Learning Corridor as a component catalyst to a larger effort to uplift these neighborhoods both socially and economically. Drawing together two struggling magnet school proposal with two newly designed programs, SINA developed a plan combine these proposals into a vision for redevelopment of a blighted and prominently located site. With a plan to develop common core facilities and shared services, the campus was planned to include 4 inter-district magnet programs: Montessori elementary school, a general curriculum Middle school, a math and science high school, an arts academy high school and theater, and a parking garage. The project was complimented by the relocation of an existing Boys & Girls Club program to a site immediately adjacent to the campus. With $126 million in capital costs, the Learning Corridor represented the most significant public-private educational partnership ever undertaken in Connecticut.
Following a master planning and due diligence process, a brownfield site – the former bus garage location for CT Transit – was selected and conveyed by the State of Connecticut to the City of Hartford.
As part of a local consortium of design firms, JCJ Architecture was retained to provide design services for the new Middle School and as Project Management services for the overall project.


Program: Inter-district Magnet
Districts: City of Hartford and 40 surrounding communities
Client: City of Hartford and SINA
Operator: CREC
Urban Campus
Co-location on 16 acre campus of Montessori Elementary School, Middle School, Math/Science High School, Arts High School, Theater, Commons Building, Parking Garage




