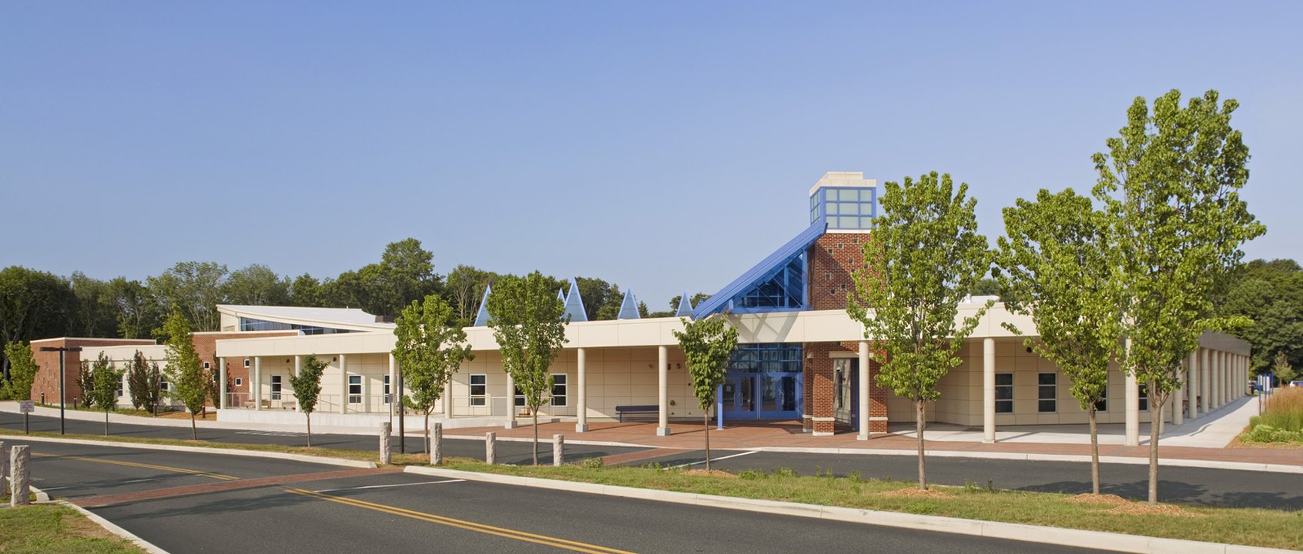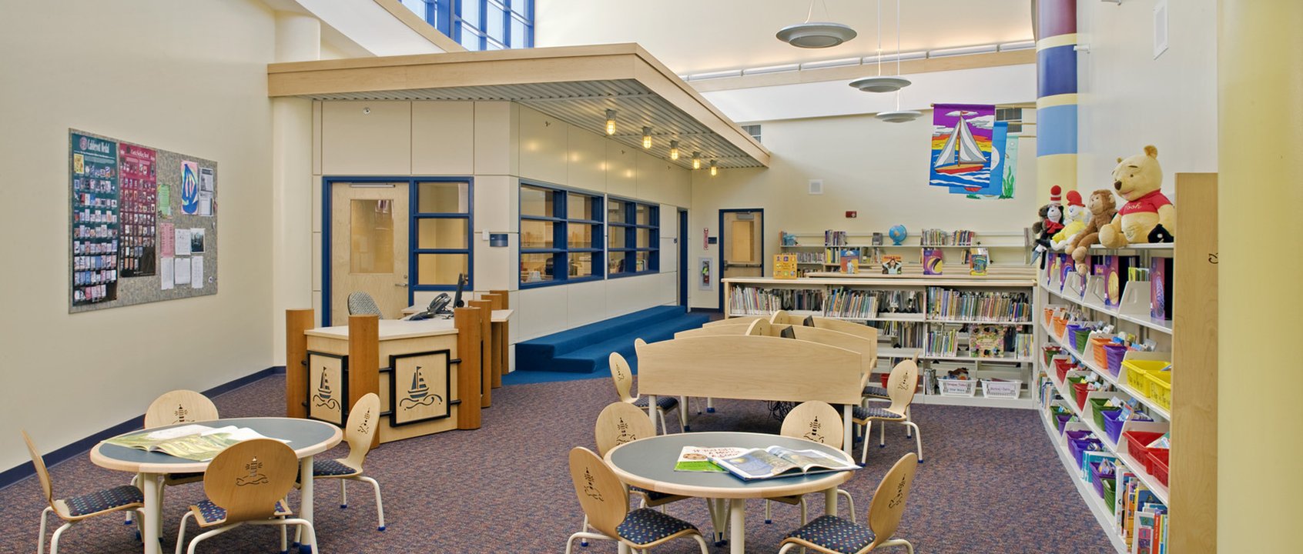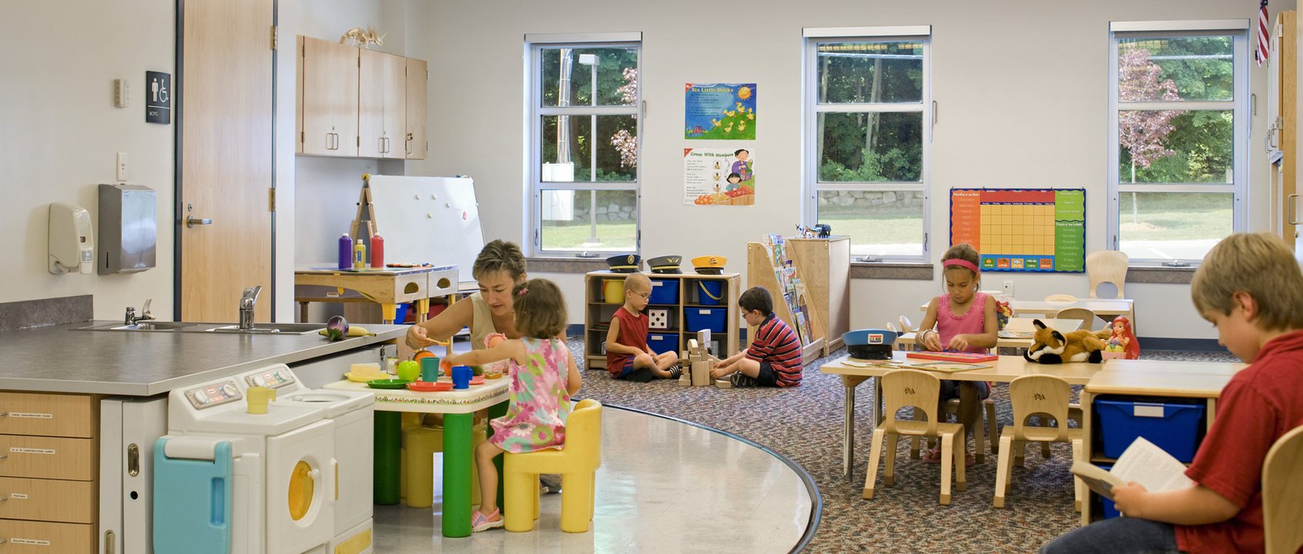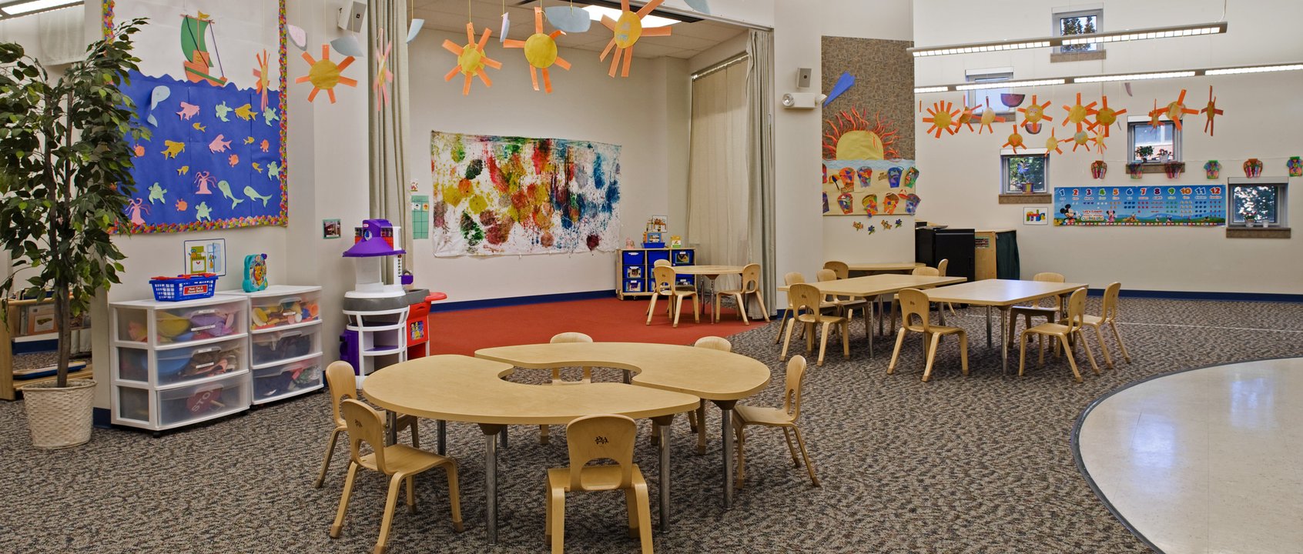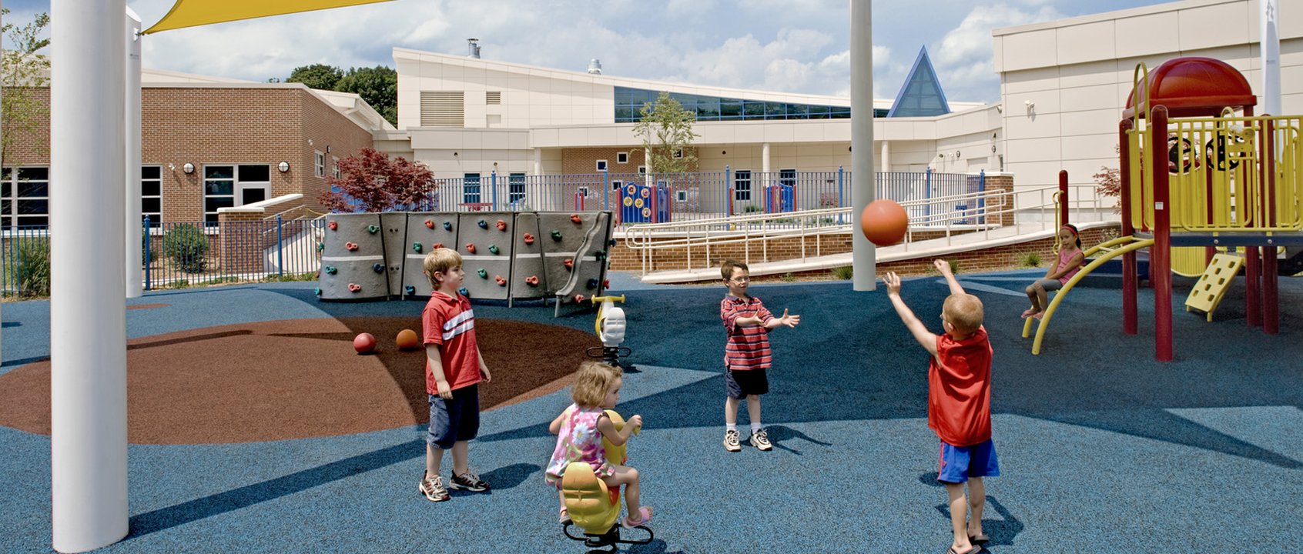
Background and Context
The Friendship School is a school fittingly named for its mission: friendly relations between towns, families and educators; a fertile ground in which a diverse group of children can learn and grow.
LEARN is a Regional Educational Service Center that provides educational options and specialized programming to communities throughout southeastern Connecticut. For the development of the Friendship School, the team at LEARN developed consensus between the Town of Waterford and City of New London on a program for a Early Childhood Learning for 3-5 year olds. Concurrently, Waterford was in the process evaluating sites for a new community center. With a search underway for both, stakeholders decided to collaborate on a co-location study – presenting opportunities to create a mutual benefit and multi-generational learning and interaction. JCJ Architecture was retained to undertake site assessment, planning and design for both facilities. Following an evaluation process, a 53 acre parcel with an existing manufacturing building – constrained on the west by the High School, to the east by a housing complex, to the south by wetlands and to the north by Route 156 – was recommended by JCJ and selected by the Owner.


Design Response
With limited buildable area and drawing inspiration from the active and historic coastal location, the team set to developing a compact floor plan and to combine the two programs into one building.
The team developed a nautilus-shaped plan for the Friendship School. With curving corridors that act as dynamic circulation spines – connecting classrooms and major program areas – the process of wayfinding is part of an exploratory interaction. Twenty-seven classrooms are grouped into nine triads, each containing pairs of Kindergarten and Pre-Kindergarten classrooms, faculty offices, and shared toileting facilities. Each uniquely shaped classroom contain dedicated zones for gross motor skills, dramatic play, arts and crafts, and quiet work; each zone is finished, equipped and furnished to suit the needs, preferences, and scale of the child. Inclusion of children with identified special needs occurs in every classroom, with related services taking place within the school with typically developing peers. The dynamic learning environment includes core spaces - media center, cafeteria, and arts room – are supplemented by a health center, administrative areas, an informal outdoor learning area and soft-surface playscape.


Unique Features
The Friendship School’s features, layout, coloration and abundant daylight cleverly support a fundamental goal of providing children with stimulating, comfortable, and developmentally appropriate environments. The school was designed to support brain-based learning, promote the four basic environmental needs of children for Movement, Comfort, Competence, and Control.


The team proposed a unique fast track strategy to reuse the existing building. By starting construction during the winter months - building the new school inside the existing structure – the team captured valuable time without being exposed to the weather. Portions of the existing column grid were retained, including in the cafeteria which features exposed structure from the original building.
The Waterford Community Center and Friendship School are linked physically through a corridor and visually through views from the Community Center out into the school’s outdoor play area
Though the Town of Waterford did not pursue LEED certification, the project was designed to follow the parameters of green design. Application of sustainable design principles includes solar orientation, high efficiency motors, low-e glazing, motion controlled lighting, heat recovery systems, and linoleum flooring. Adaptive re-use of an existing warehouse building accommodated nearly half of the school’s total building area and the facility’s compact footprint maintains more than 45 acres of the existing site. Using pre-finished metal panels and brick, as well as aluminum windows and curtain walls, minimized the need for ongoing maintenance. Interior selections included economical but durable materials. Abundant natural lighting – from skylights and clerestory windows – also allows for a meaningful reduction of energy costs.


