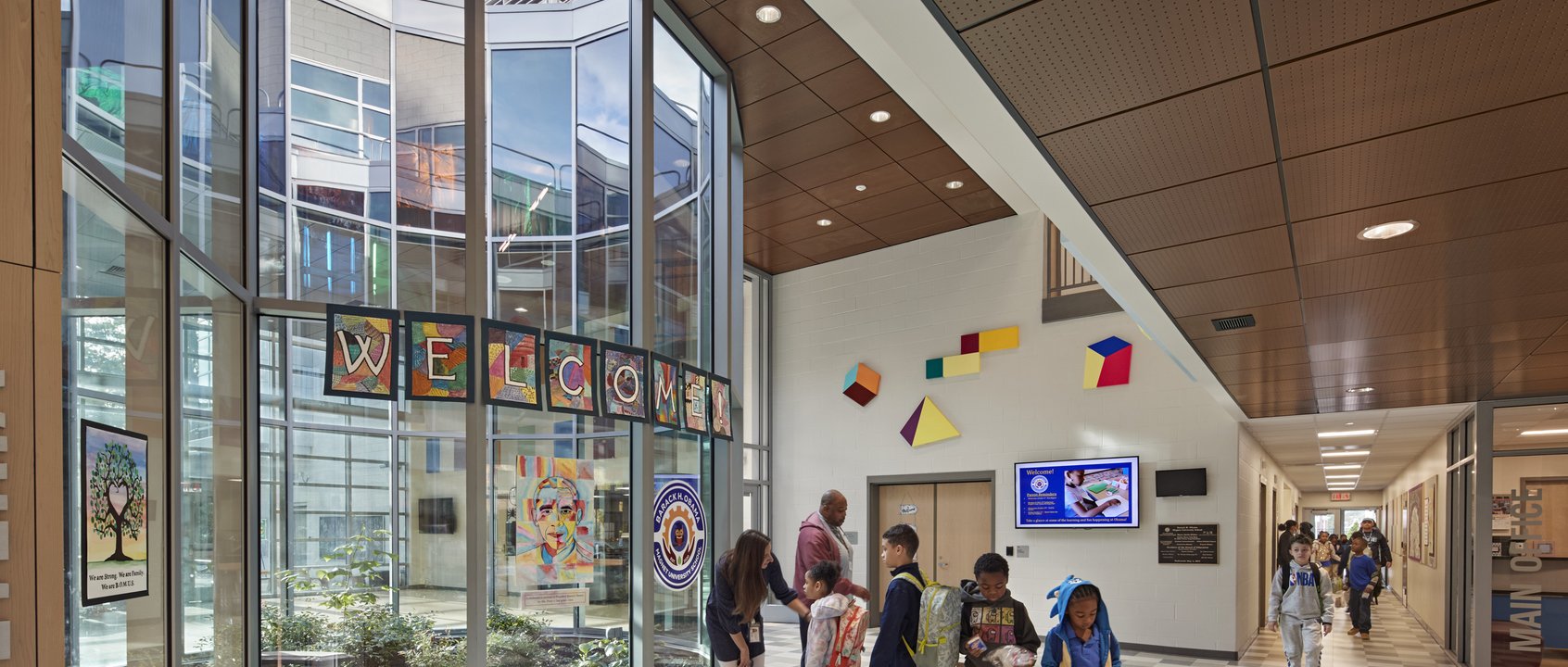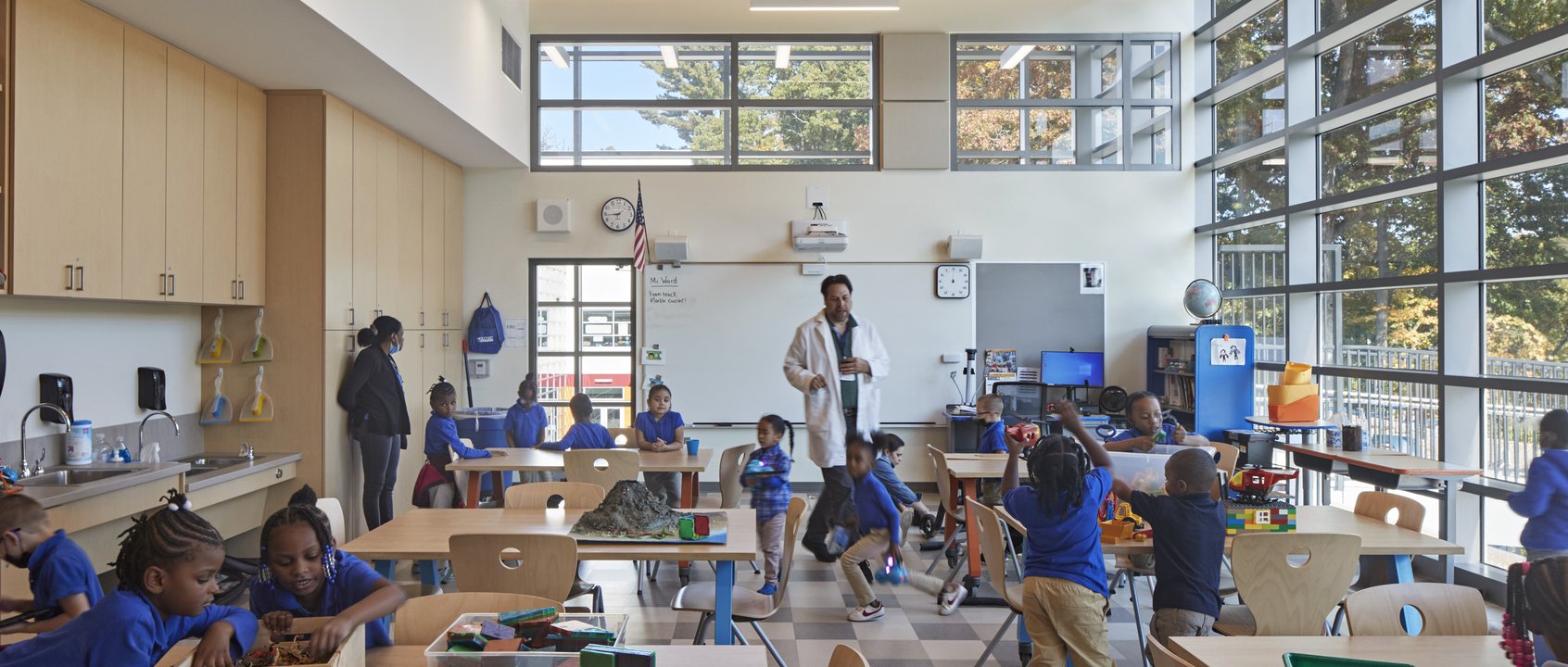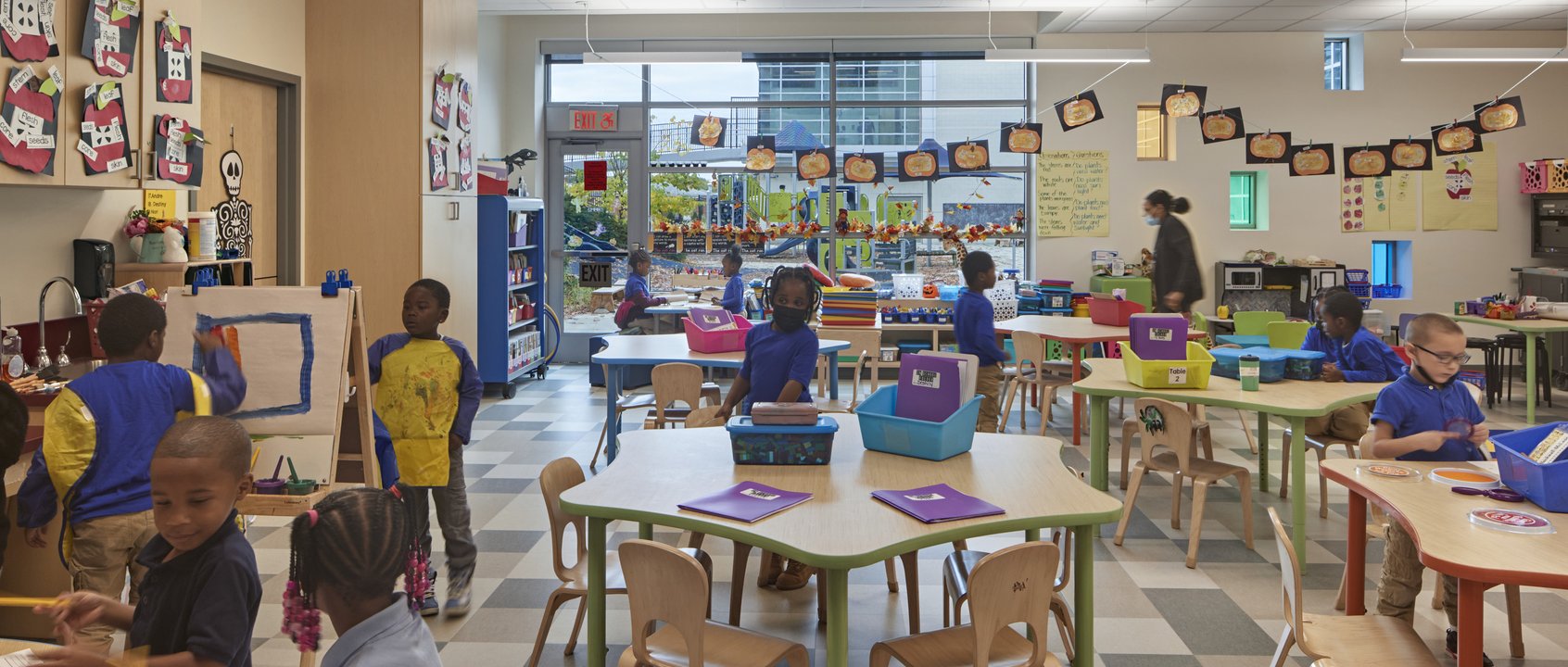Award
2020 AIA Connecticut Design Merit Award
Context and Background
Originally located on Orchard Street in New Haven, the Strong School was opened in 1808 and has been relocated multiple times within in the City of New Haven. With a vision “to empower 21st Century learners by giving them the communication, academic, and social skills necessary to succeed in a technologically advancing world,” this PreK-4 lab school was relocated in 2019 to a new site on the campus of Southern Connecticut State University (SCSU). From this location, the School and the University have been able to deepen their collaboration and provide a dynamic project-based educational experience for students and valuable opportunities for students and faculty of SCSU’s School of Education.
In June of 2018 the school was renamed the Barack H. Obama Magnet University School.
New Haven operates the largest school construction program in Connecticut. Starting in 1995, the Citywide School Construction Program has addressed 41 school programs with additions, renovation, or new construction. New Haven public school buildings are designed to enhance the learning environment for students and staff and provide facilities that can be used year-round by the school and community. By 2016, these projects totaled $1.489 billion in building investment; overall nearly 4 million square feet of school building will be impacted by the program.

For the Obama School project, JCJ and Pickard Chilton used New Haven Public School’s (NHPS) design guidelines and worked with Gilbane as Program Manager and a School-Based Building Advisory Committee (SBBAC), which included school staff, parents, community members and the area alder people. Utilizing New Haven’s standard for construction’s outline program requirements, guidelines relate to New Haven's design requirements the team began the process of becoming informed about the District’s expectations and learned more about the School’s unique mission and program.

Design Response
The City of New Haven, Barack H. Obama School and Southern Connecticut State University collaborate on the delivery of education to a unique population of students. This 21st century communication lab school utilizes a project-based approach in delivering of a global studies, language, and STEM curriculum while also supporting SCSU students in gaining pre-service teaching experience.
In order to understand how design would need to respond to the school’s unique program while maintaining NHPS’s outline specifications, the project began with a series of six collaborative workshops. Beginning with Visioning, where dialogue focused on goals, aspirations and desires, the team led members of the SBBAC, stakeholders from SCSU and members of the school community (administrators, teachers, students and parents) through a series of engagements that brought the groups to consensus around a singular scheme that incorporated the intangible and functional characteristics described in the discovery process.
Key Functional Concepts:
Capture the light – bring daylight indoors
Embrace the forest – preserve 200+ year old trees on the rear of the site; create indoor/outdoor connections
Respect the neighborhood – facility must consider multifamily housing that borders to the west
Engage West Rock – create opportunities for views to this local landmark
Link to Southern Connecticut State University – engage and respect campus context; provide experiences and spaces that support needs of SCSU students and faculty
Intangible Concepts:
Collaborative
Creative
Cariñosa (Loving and Caring)
Welcoming
Warmth
Fun
Inspiring
Diverse

With program areas initially defined and the site context and constraints mapped, the design team used these principles to support conversation with the client team on potential organization of program areas into a building configuration and placement of key site features (bus loop, drop off). Using program blocks the four breakout groups all came to a similar conclusion on placement of site features and a potential scheme for building configuration. By completion of the sixth workshop, there was unanimous consensus on the building’s overall form. The team called this scheme “the big hug.”
Programmatically, the building is organization to place as many classrooms as possible facing the campus and having views of West Rock. Core and support areas were arrayed to the sides and back in a U-shaped configuration. At the core of the school is a central commons comprised of the Cafeteria and Gymnasium, connected with a vertical folding partition. The organization creates a hugging gesture around an open courtyard and play area and the addition of windows opens up dramatic views to the preserved forest and wetlands. With a need to have Grades PreK-1 existing at-grade, the slope running from north to south is engaged, allowing Grade 1, Art, Music and Discover exiting at ground level.

The project borrows materials and scale of surrounding collegiate buildings but also adds elements of playfulness and considerations of scale to make the building appropriate for elementary age children. Layering the front façade and creating a green space buffer breaks down the scale of the three-story building. The materials compliment those used on the campus, however playful touches such as wood panel and a Morse code pattern of dot-and-dash windows create a unique identity and make a whimsical statement.
On the interior, paired classroom modules have been designed to have connecting doors, writeable walls, integrated technology, flexible furnishings and ample storage. All classrooms will be immediately adjacent to breakout spaces and supporting transparency will allow Obama School faculty and pre-service teachers to monitor student safety and activity.





