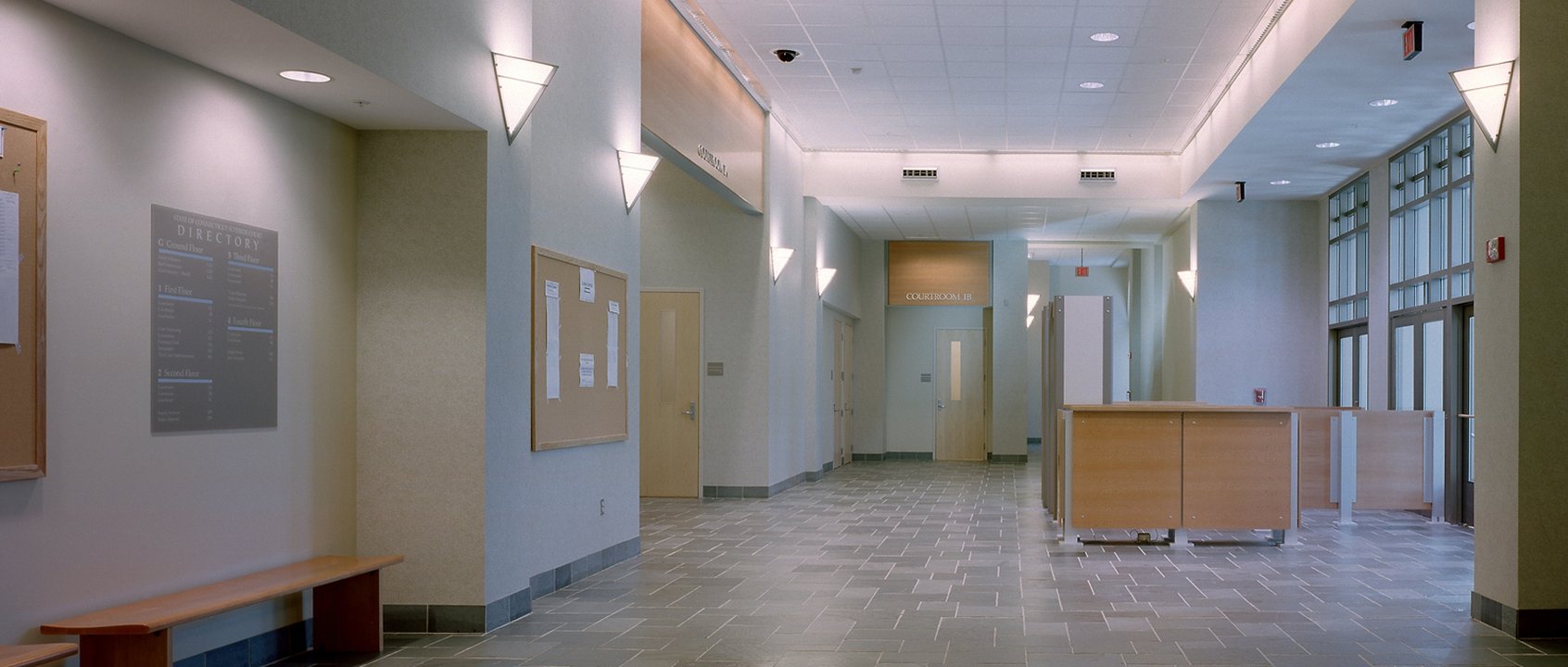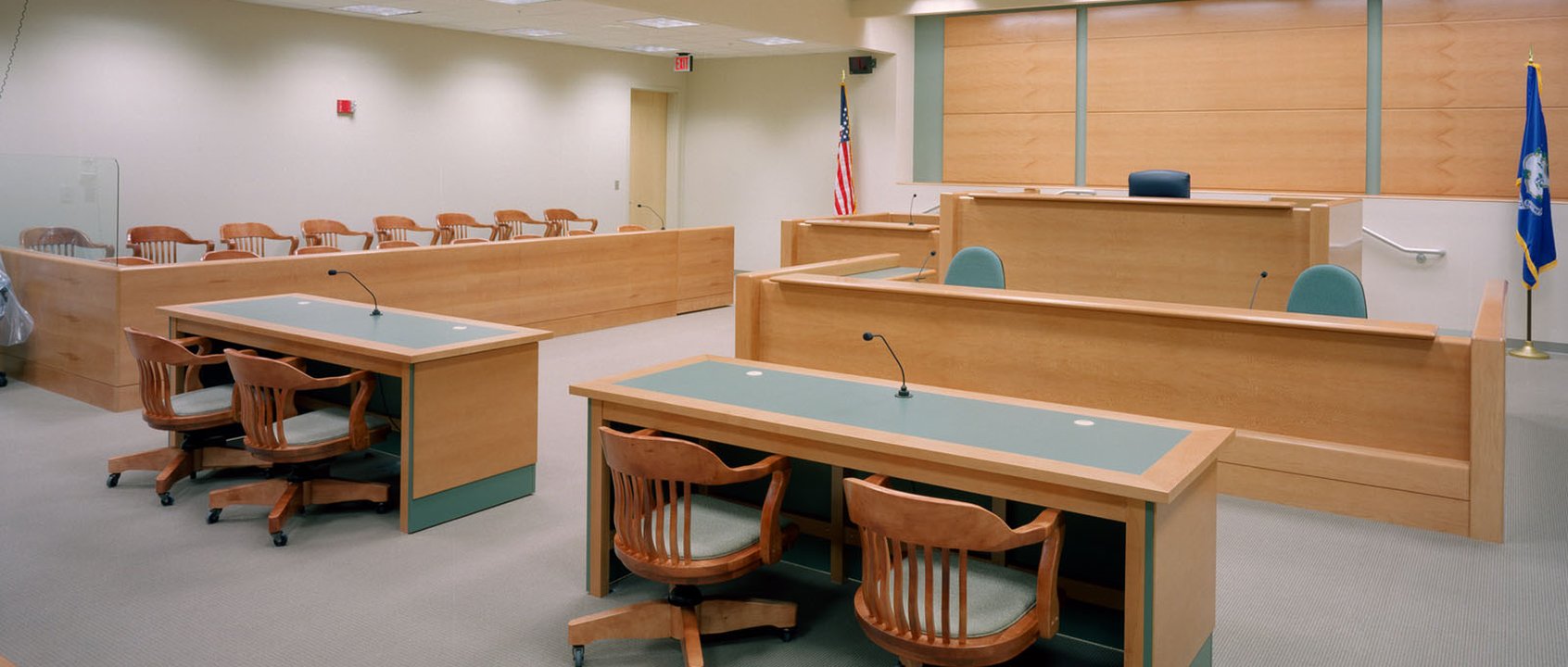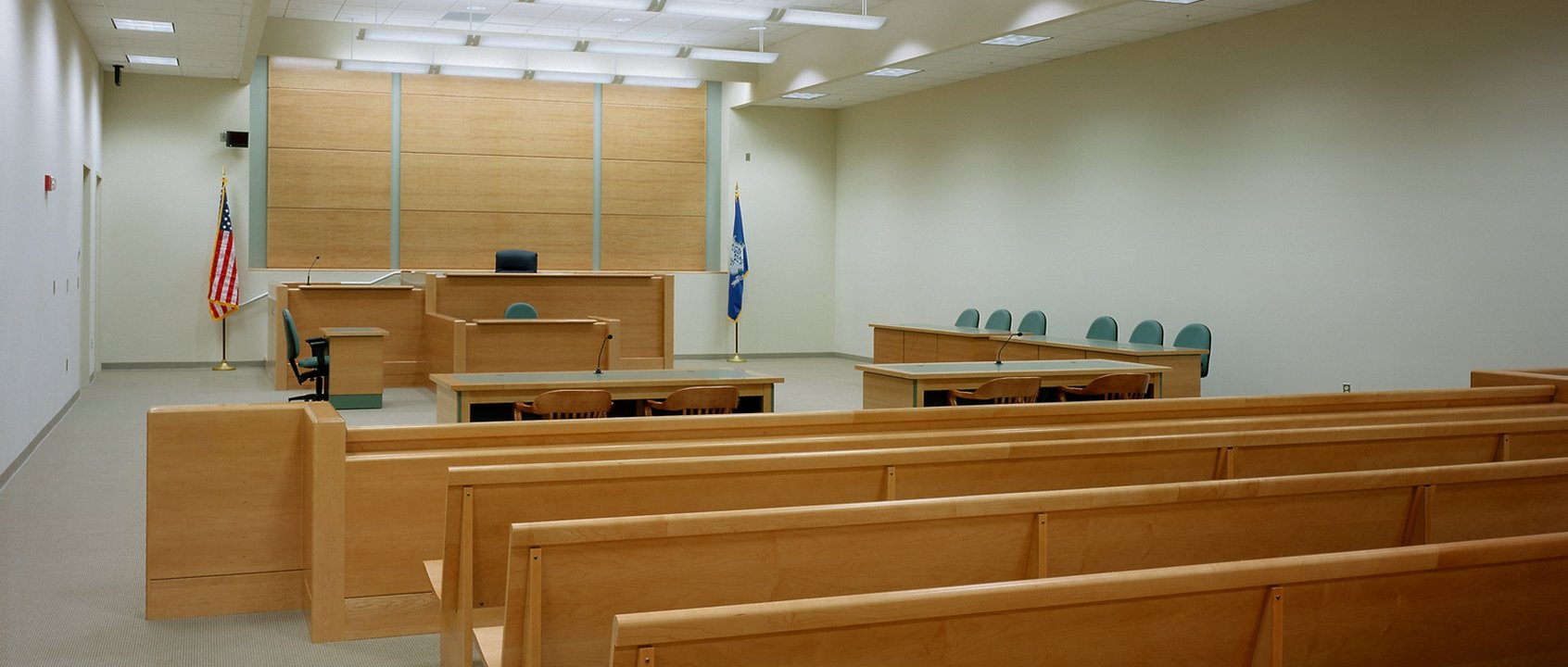
Background and Context
Throughout the first half of the 20th century, Waterbury was the leading center in the United States for the manufacture of brass. Dominating the city’s industrial interests were the “Big Three” – Scoville, Chase and, the largest and most dominant, Anaconda-American Brass. In 1913, the American Brass Company built its headquarters in Waterbury at the intersection of Grand and Meadow Streets – setting the distinctive curved structure among a rare collection of other landmark buildings in the downtown core.
Design Response
The adaptive reuse of existing historic structures is an important strategy that helps cities capture the prestige of irreplaceable historic resources for modern institutions. This project presented a unique set of challenges to the design/build team: preserving a landmark building while incorporating a new 78,000 square foot addition and 365 car structured parking facility; maintaining a fast track schedule while controlling project costs; developing design for the new building to meet the needs of a contemporary judicial facility while integrating it with the existing facility;
The Anaconda-American Brass building is a historic Romanesque influenced structure with terra cotta and brass ornamentation, arched windows and a curved façade. Great care was taken in design to avoid conflicts in architectural styles between the new courthouse and the original structure. The new addition was designed to match the existing building’s proportions, cornice line and scale of windows while enhancing the urban and pedestrian fabric of the city. Utilization of this economically durable and permanent material resulted in both time and cost savings. Budgetary constraints required creativity in realizing economies in the design of both the interior and exterior of the building.


JCJ Architecture teamed with Turner Construction, Ricci Green Associates and AM Design Architects for programming, design, documentation and delivery of this complex fast track project. The existing building was configured to provide jury assembly, support, clerk, attorney, and judges offices; integration with new construction to provide eleven criminal courtrooms, prisoner holding facilities, and the public entry. Separation of these functions eliminates staff circulation corridors passing through department spaces, while the holding area distributes vertically to the courtrooms to provide a secure means of egress separate from one used by the public in case of an emergency.



Results
This design/build project was constructed on a fast-track basis and was completed two months ahead of schedule without any change orders. The total project was completed in 24 months – from the time the contract was signed through to opening day.
This project included preservation of a key architectural landmark and the expansion of the City’s government zone. The existing lobby was refurbished to look as stately as it did originally with its brass framed glass doors, marble walls and coffered ceilings.
Recognition
American Institute of Architects, Committee on Architecture for Justice Facilities.





