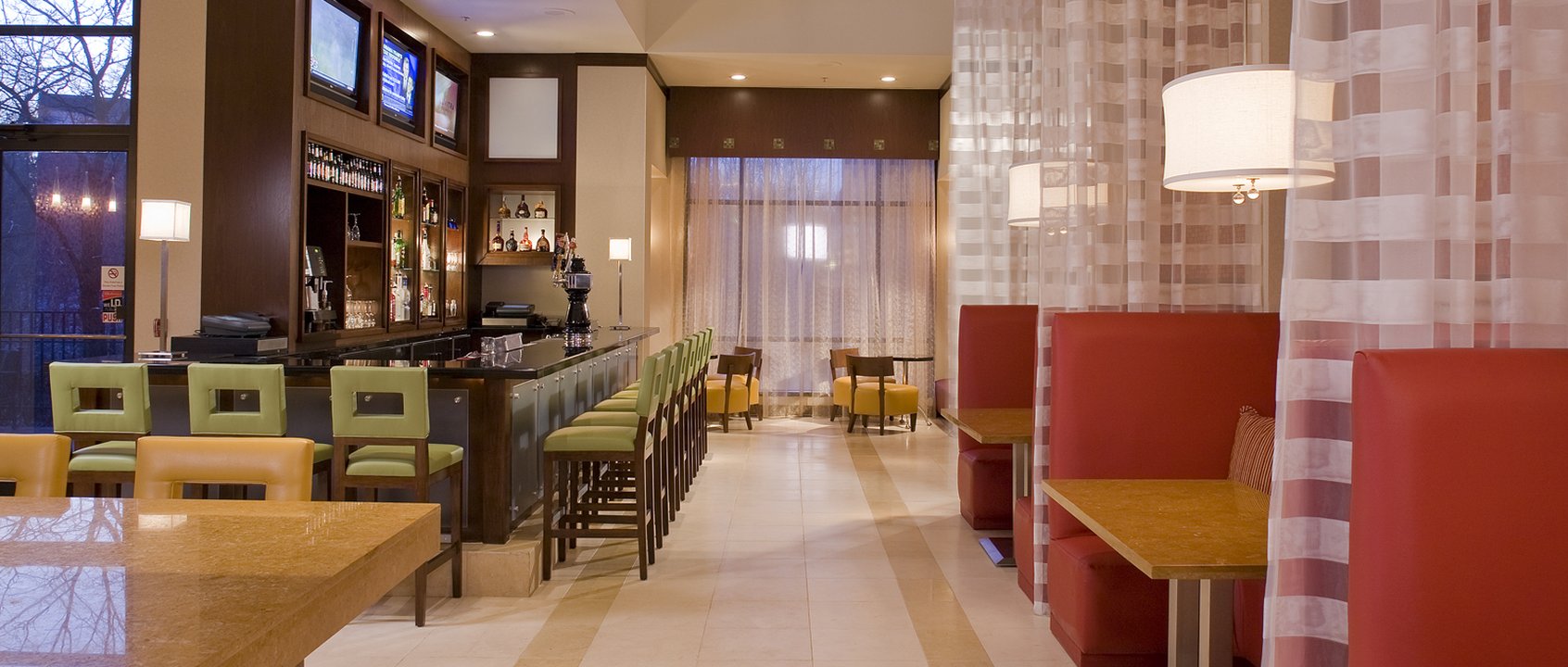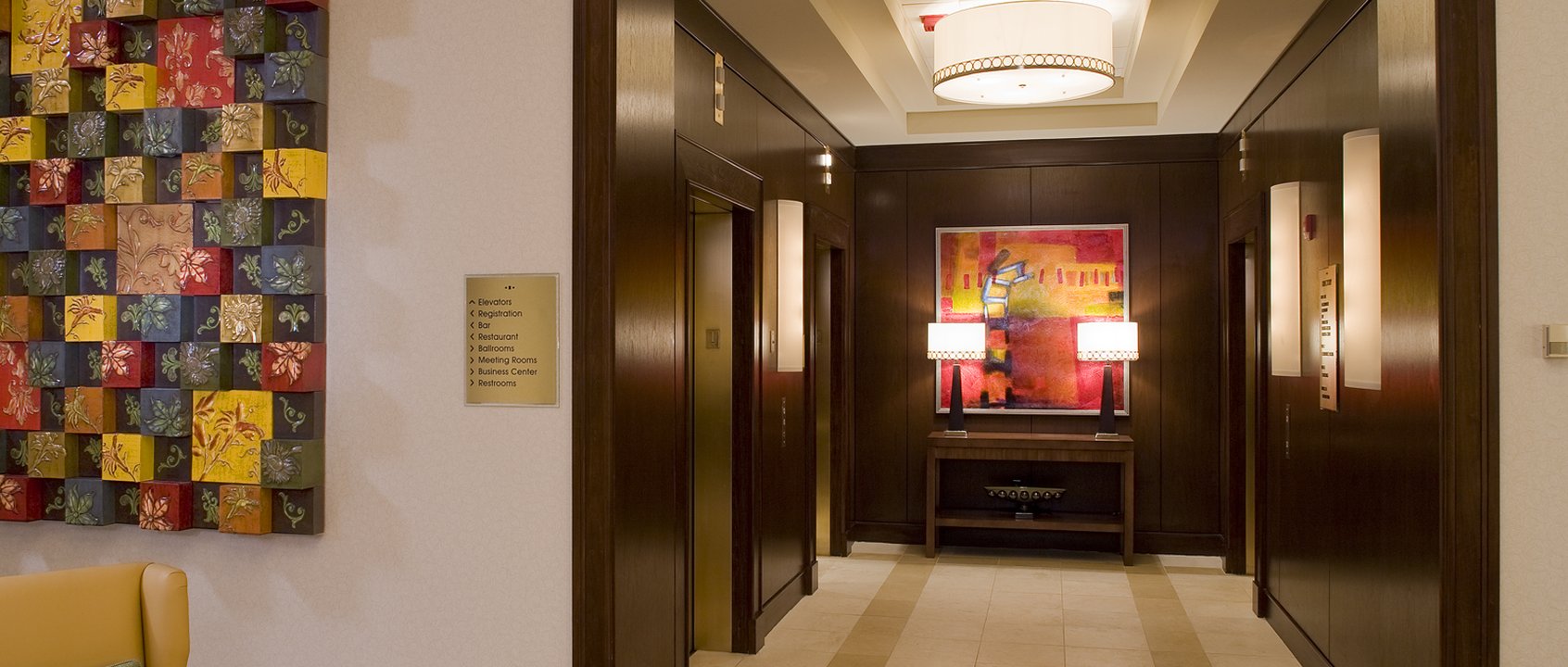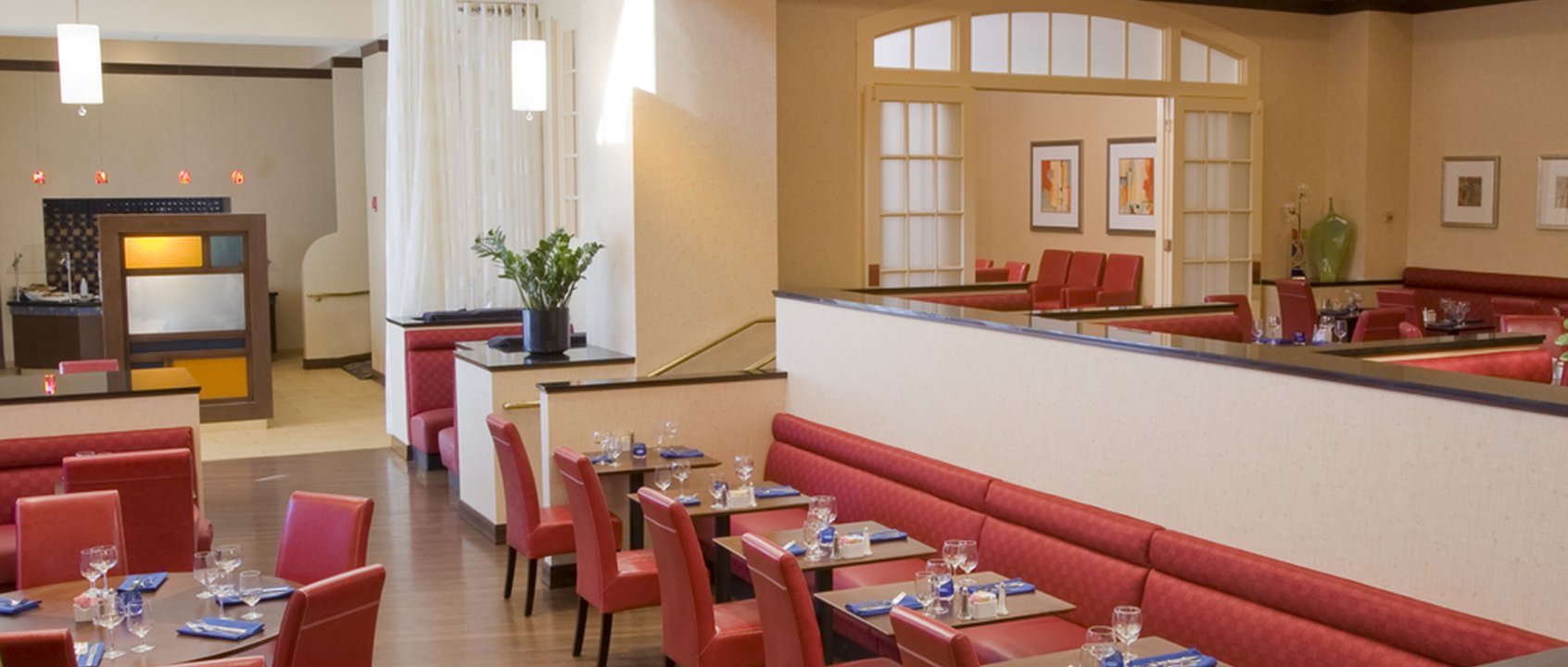
Hired by the Procaccianti Group for one of their Marriott properties, JCJ was asked to design a $5 million dollar renovation program for the St. Louis Marriott West. Working from the Marriott Corporation’s Design Specifications and Guidelines, JCJ gained successful approval of the design concept proposal on the first presentation to Marriott.
In the public areas JCJ created an approach that featured bright, contemporary materials and colors, while enhancing and maximizing the overall guest welcoming experience. The floor plan was carefully revised to allow for greater visibility, flexibility and ease of circulation, enhancing the awareness of the hotel’s immediate check-in services, visibility of food and beverage offerings and creating an ease of circulation and way-finding to meeting rooms and the grand ballroom. Embodied in JCJ's approach was consideration for the importance of sustainability while respecting the developer’s budget for the project.
The hotel includes 300 guest rooms and suites, the Blue Fire Grille, 17 meeting rooms and grand ballroom, the swimming pool, fitness/health club and spa.





