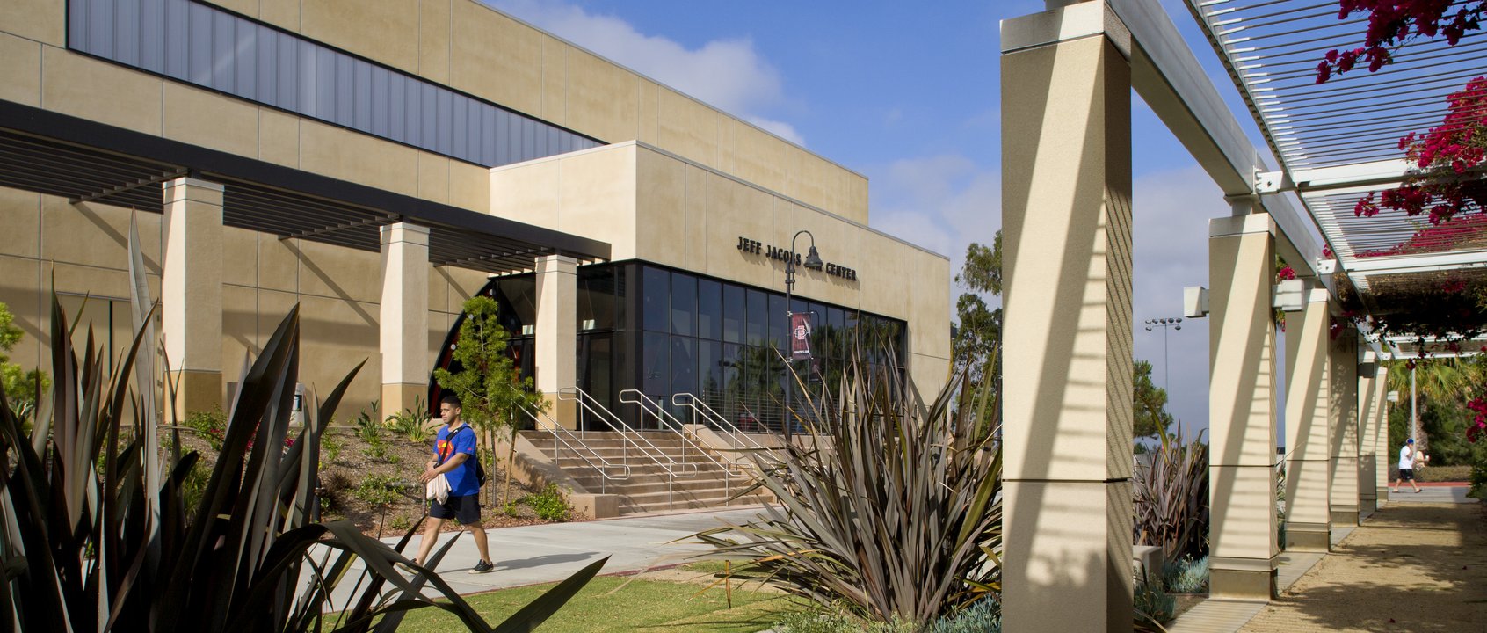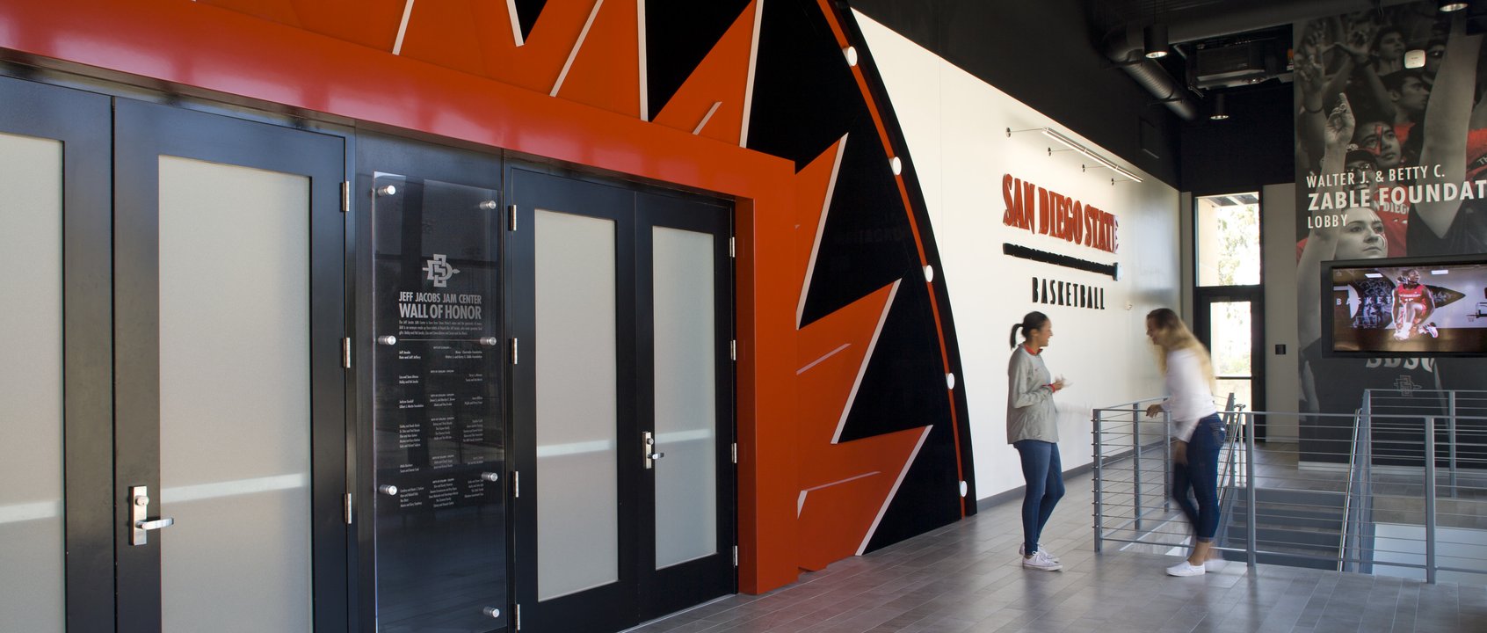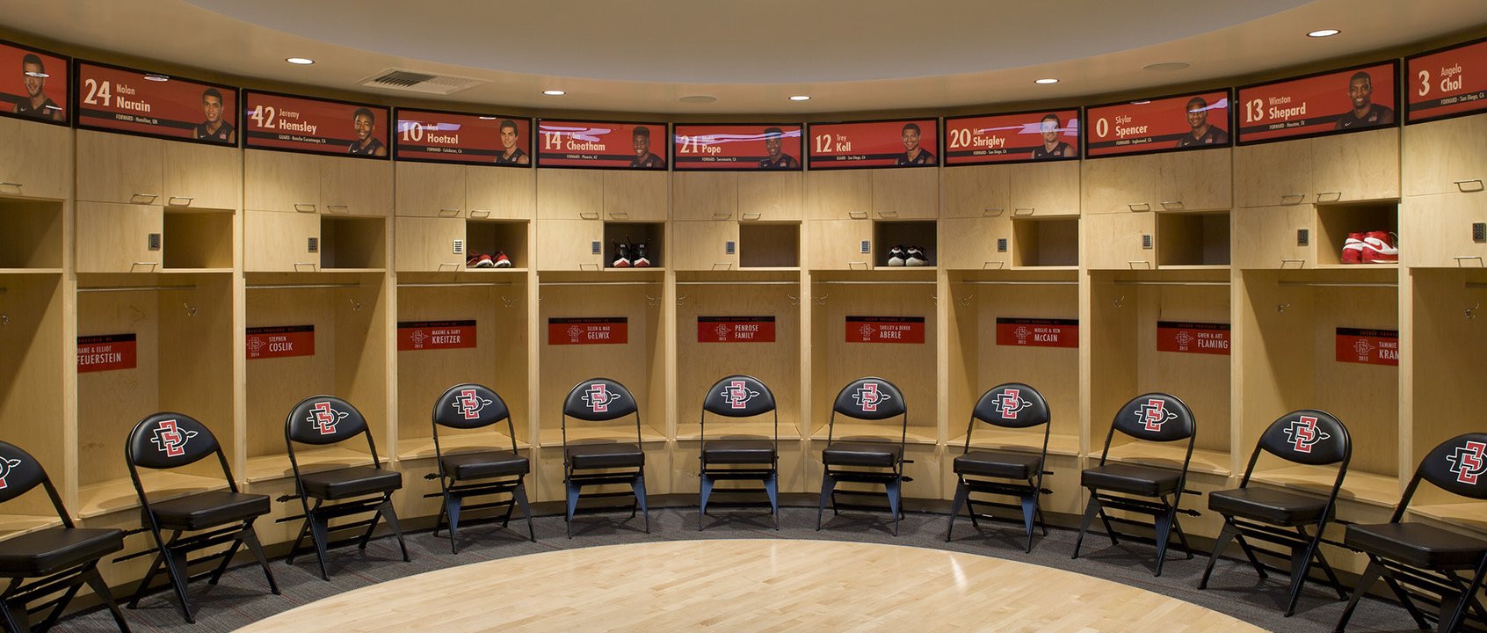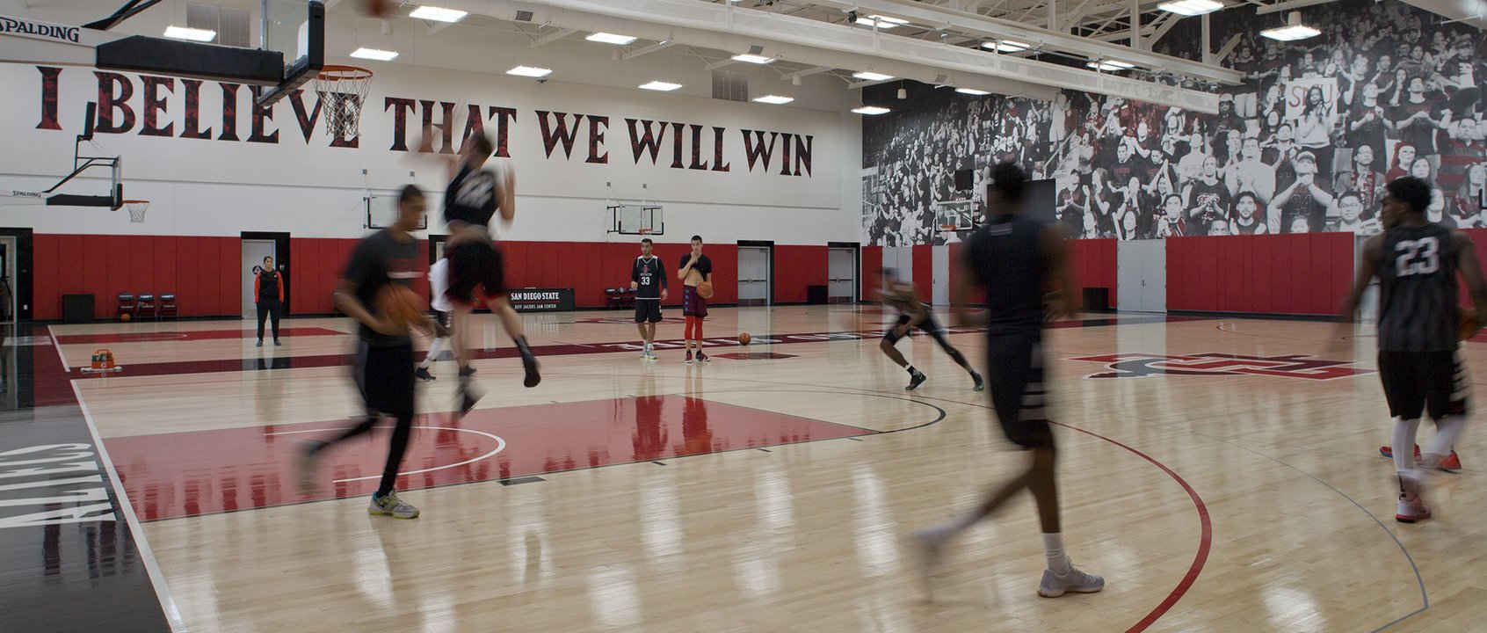
Background and Context
With six consecutive NCAA tournaments from 2010 to 2015 and two Sweet 16’s, the San Diego State University’s Aztecs are a dominant power in the Mountain West Conference and a nationally ranked program. With a reputation for grit and competitive play, the Aztecs are also renown for the ‘The Show’ – the Aztec’s student section that combines creativity and FAN’aticism with costumes, chants, songs and “big heads.”
Project Vision: The Aztecs Basketball Performance Center was designed to create a new Basketball Performance Center that would instill pride, foster camaraderie and elevate the performance of its student-athletes. Part inner sanctum, part development facility and part crown jewel, the Center will enable and inspire members of the program to achieve greater heights.
In 2011, the SDSU program made the strategic decision to invest in a new basketball training center with the objective of improving training and coaching facilities, and increasing competitiveness for the program in recruiting the best talent. In keeping with Title IX, the project would develop facilities equally for the men’s and women’s programs. Design/Build delivery methodology was selected and the team of Hunt Construction and JCJ Architecture were awarded the project after an extensive competitive process.
As the Hunt/JCJ Team embarked on a collaboration with the project’s stakeholders and decision makers, the first step was to confirm the operational, financial and programmatic objectives. Uppermost was creating a vision to guide design and objectives that would support decision making through design and delivery.
Project Objectives:
- Project the identity of the program – instill pride in current players and impress recruits
- Prepare to win – create a facility that allows players and coaches to focus on performance
- Celebrate achievement – feature team and individuals honors and advancement
- Create a home – provide a sanctuary for player development, support and camaraderie;
- Welcome support – through donor recognition and reminding players they are part of something greater than themselves.

Designed to fit into an eclectic campus, the exterior of the Jeff Jacobs J.A.M. Center is clean and elegant with a dynamic entry that draws visitors into an exciting interior experience.
Design Response
The hillside location adjacent to the existing Viejas Basketball Arena at Aztec Bowl was challenging – requiring a unique multi-level solution to accommodate the program requirements while maintaining the operations of the adjacent Viejas Arena.

Understanding the project’s funding would rely on donor support, the Hunt Construction/ JCJ Design-build team developed early concepts with options that would meet various budgets. Early design concepts were translated into visualization tools and other marketing collateral used to build enthusiasm for the project. Alumni contribution was significant, and the center is now named after major donor Jeff Jacobs as well as top donors Hal and Debby Jacobs, Steve and Lisa Altman and Jim Morris- the first letters of their last names making up the JAM acronym. After prioritizing various expenditures, such as strong and durable flooring for multiple full size basketball courts with telescoping bleachers, JCJ’s team proceeded with an understanding that use of the remaining budget would focus on two main points. 1. Creation of a dedicated, branded space for top-tier scholar-athletes that conveys the pride of the campus, SDSU alumni and all of San Diego and 2. investment in agile, durable and high performing building systems . The project is aiming to achieve LEED Silver.

The Jeff Jacobs JAM Center consists of two practice gymnasiums, one court can that can be divided at its center, and a sports medicine suite on the second floor. Separate team lounges and locker rooms for men and women, coaches’ offices, a film room, and support spaces are located on the first floor. The entire facility is ‘branded’ to capture the history and spirit of the program – creating specific zones that visually Define – Embrace – Develop the program. Users journey through an environment that is highly effective and choreographed experience - interacting with visually engaging signage and murals, two and three dimensional textured messaging, and creative and varied use of logo and mascot imagery.






