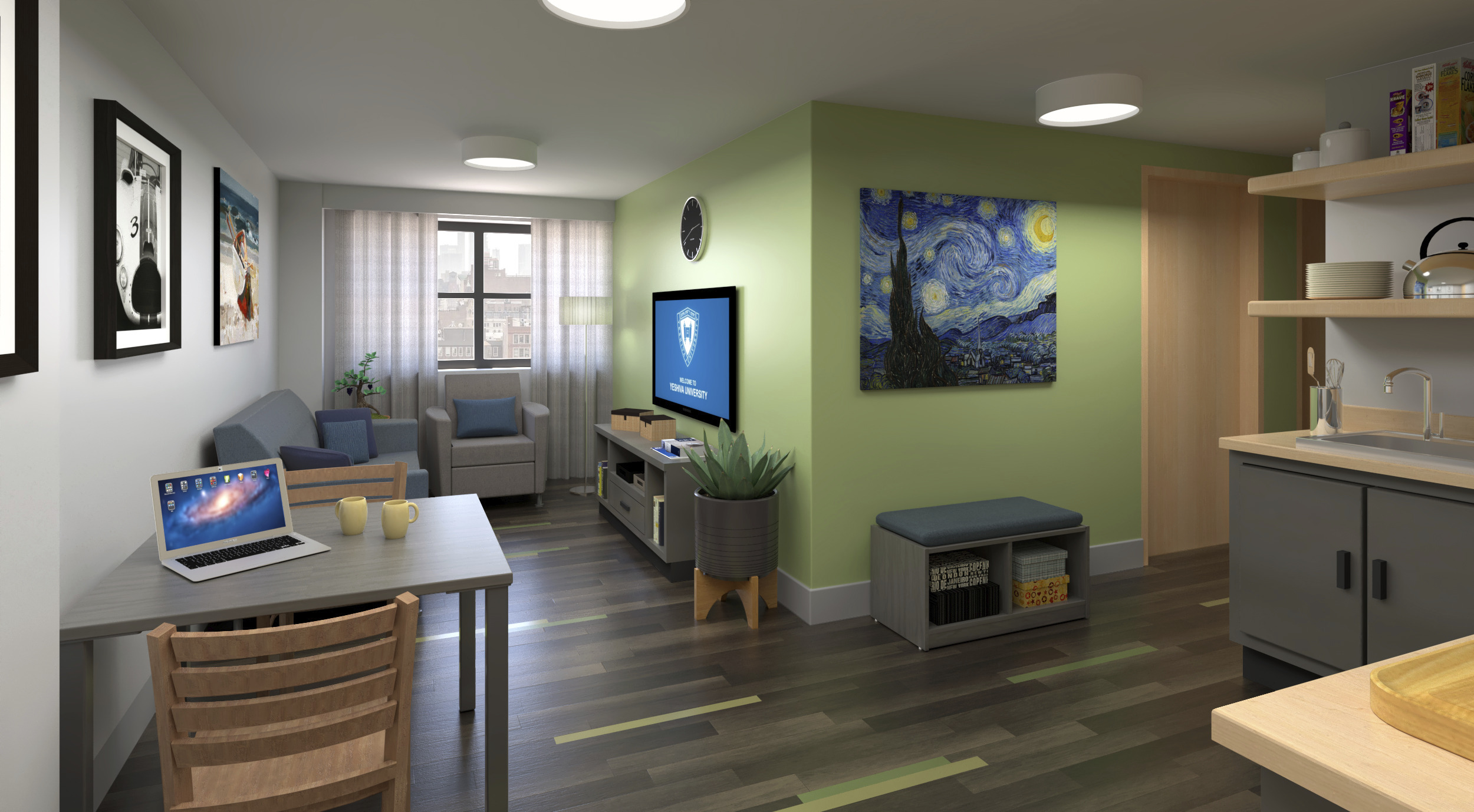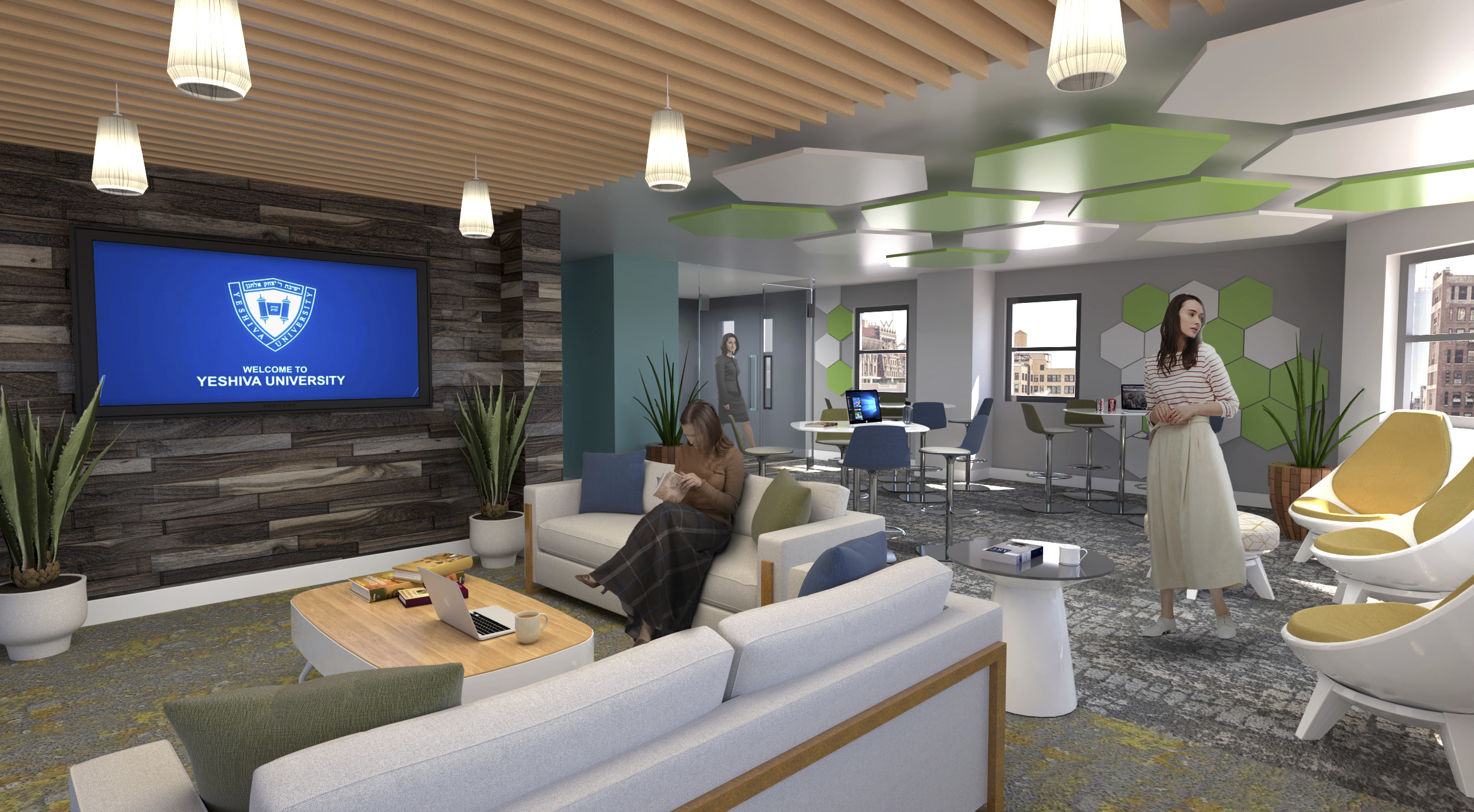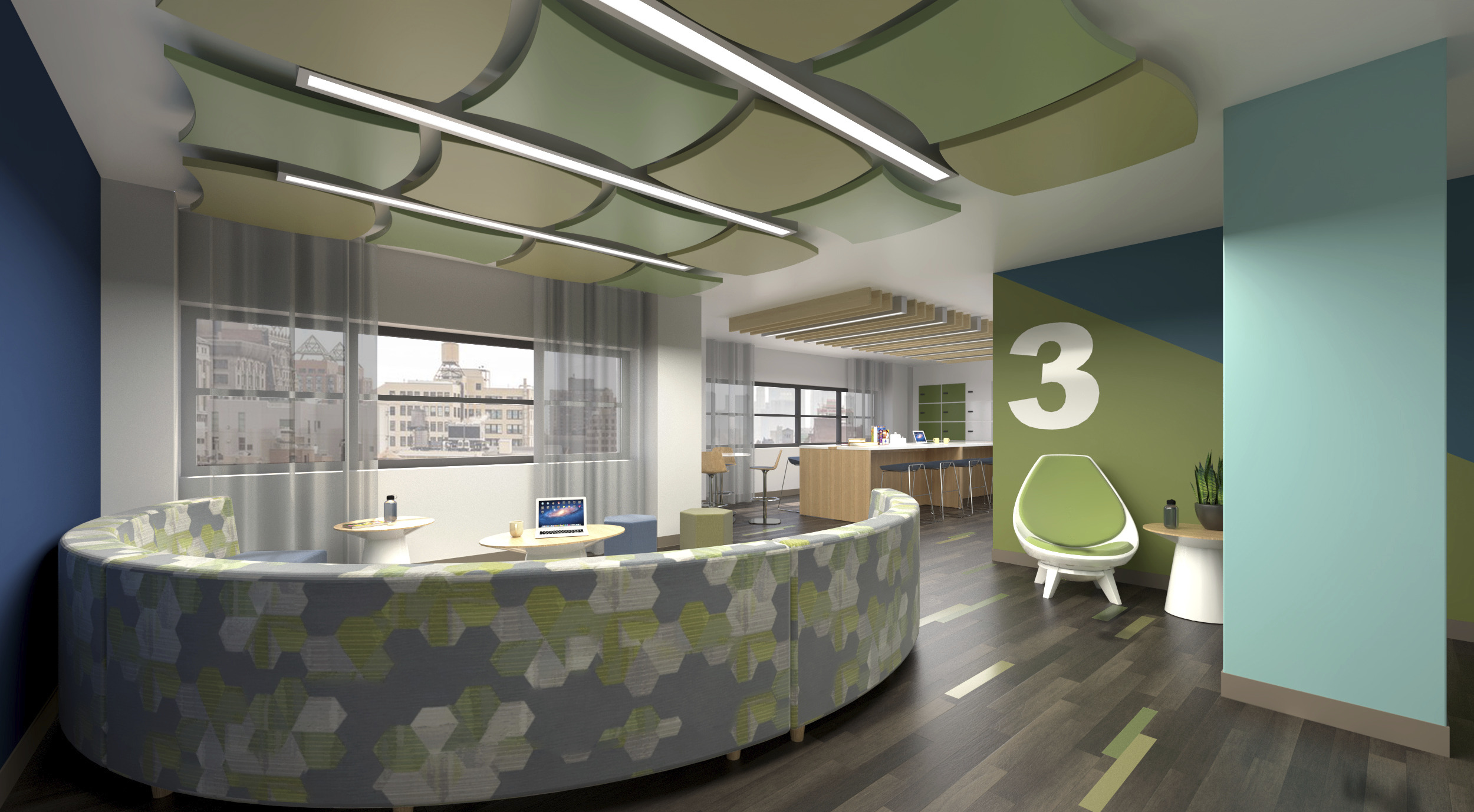Residence Hall Feasibility Studies, Yeshiva University
New York, NY
JCJ was hired by Yeshiva University to develop feasibility studies for two residence halls: Brookdale Residence Hall (BRH) and Morgenstern Residence Hall (MRH). The studies will explore possible renovation, improved efficiency, renovation/modernization of residential apartments and dormitories to attract more college students to live (and rent) on campus, as well as “refreshed” public spaces and corridors.
The total area of BRH’s existing twenty-story structure including the cellar is approximately 93,572 square feet. The program includes a lobby, offices, and public spaces on the first floor; and sixteen (16) apartments and 156 dorm rooms located on the second through twentieth floors.
MRH is eight stories, approximately 118,180 square feet with a lobby and assembly space. Its second-floor houses four (4) faculty apartments, twelve (12) dorm rooms, lounge space, shower, and toilet area. The third through eighth floor each accommodate twenty-four (24) dorm rooms, lounge space, shower, and toilet area.
Coordinating with Yeshiva University’s Office of University Housing and Residence Life, we facilitated several meetings to assess the count of desired apartments and dorm rooms needed for their students. Performing the existing conditions review entailed assessing the base building systems as to their flexibility to accommodate interior reconfiguration and redesign. Our master planning efforts consider the options of relocating currently occupied spaces to increase dorm room count. Upon consensus with the administrative leaders, JCJ will develop concepts for typical layout for apartment style dorm with a kitchen if this is determined to be viable and desirable by the Office of University Housing and Residence Life. In addition, we will provide a typical dorm room layout that is most efficient and maximizing bed count.



