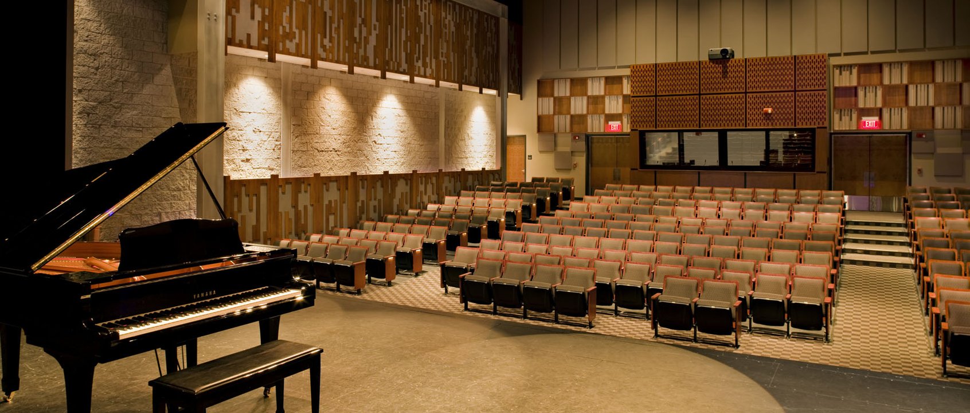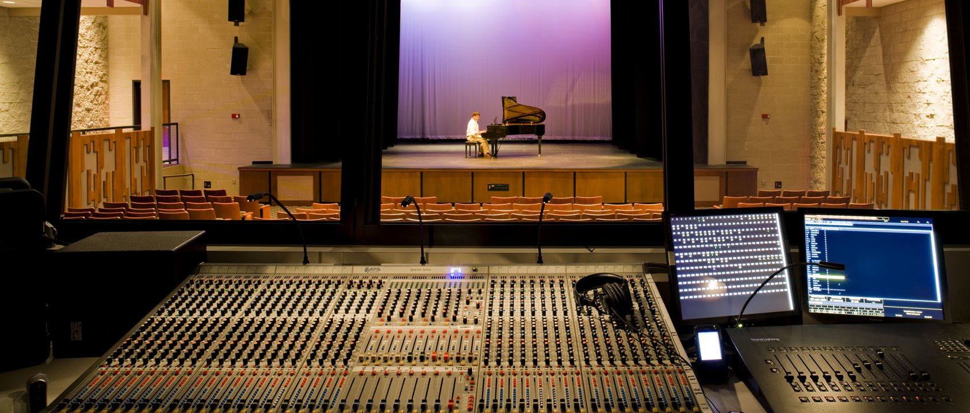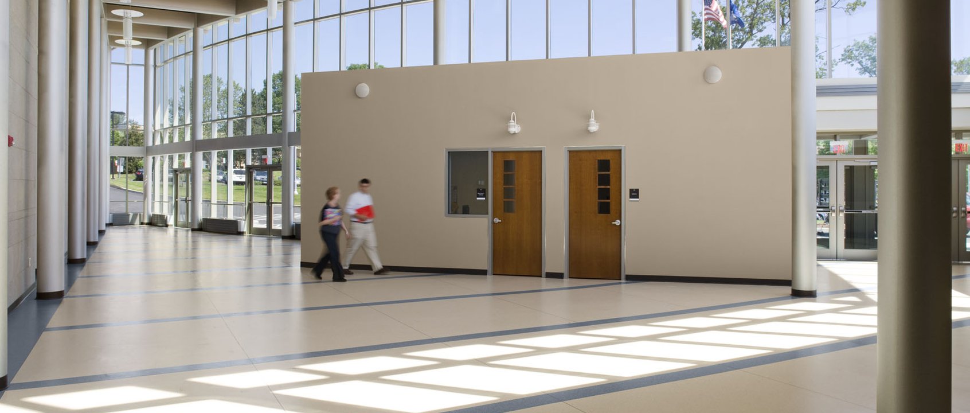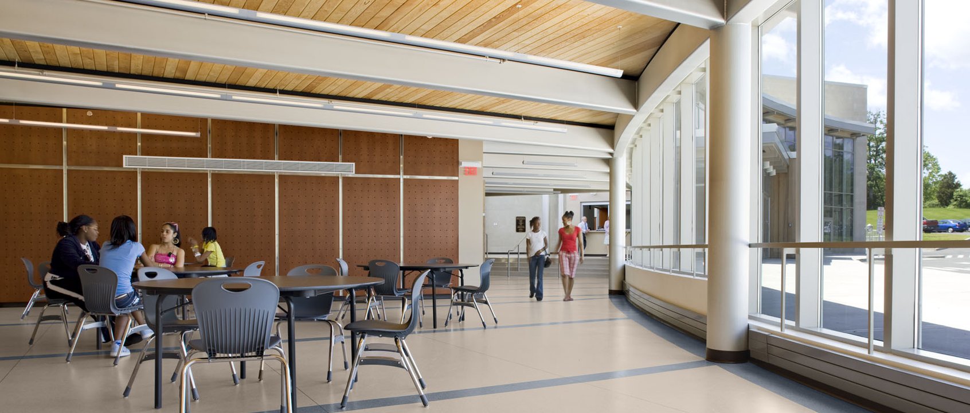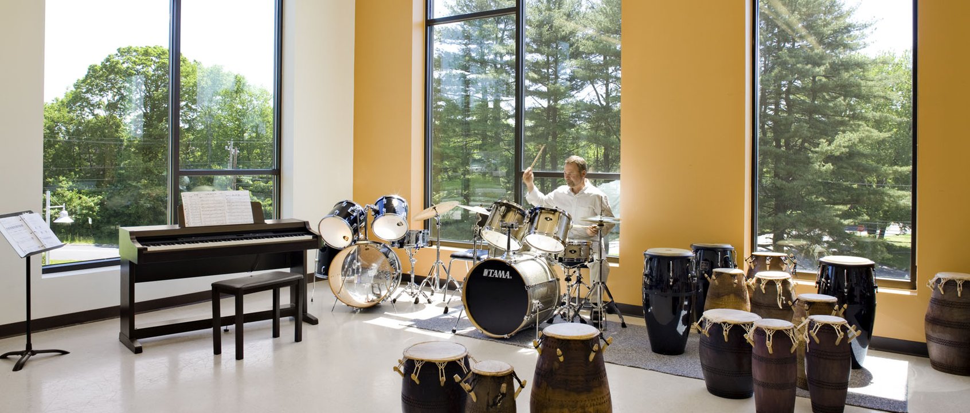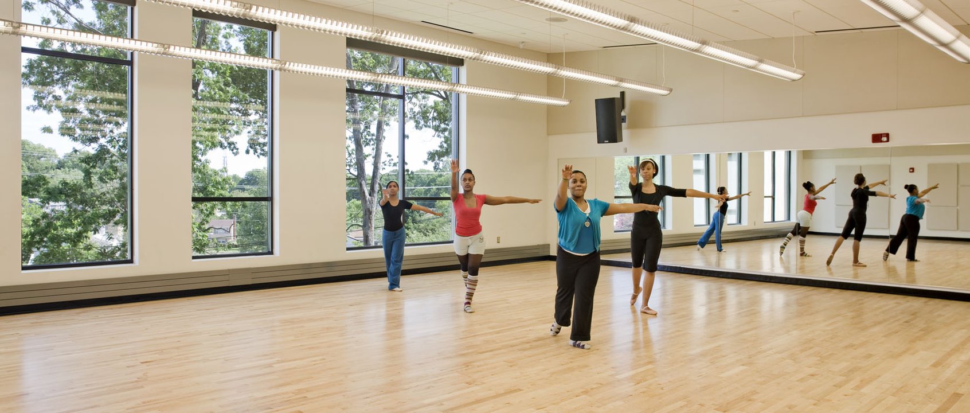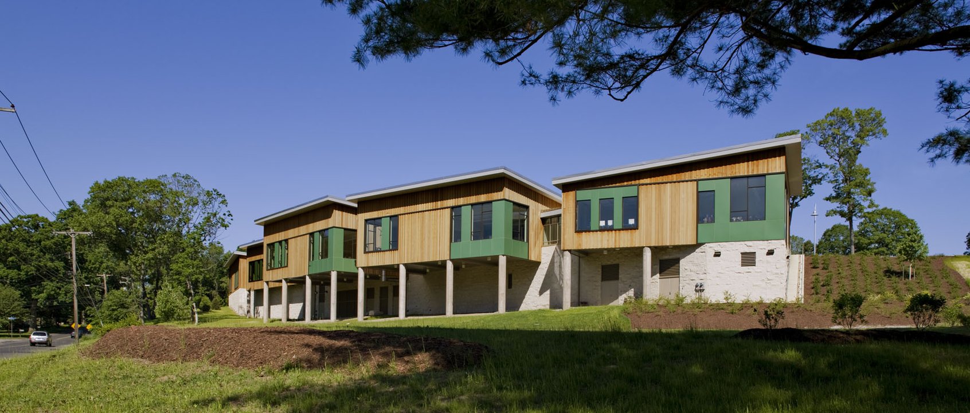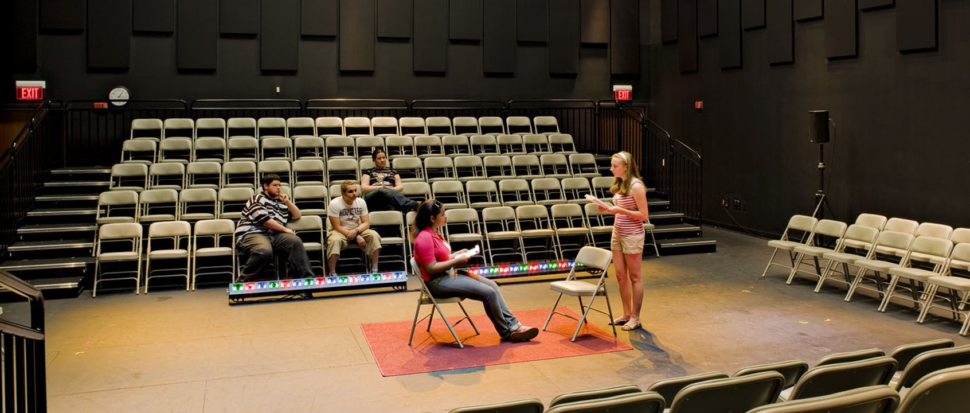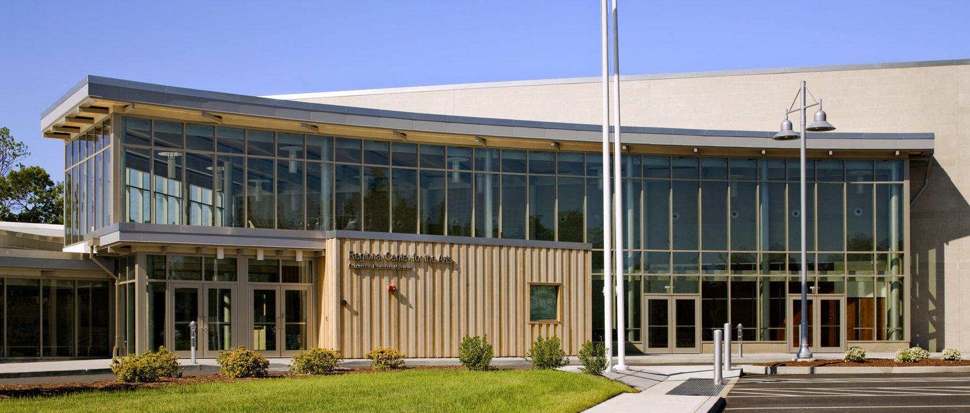Background and Context
The Regional Center for the Arts was founded in 1998 and is a half-day Inter-district program that brings together students from 14 socially and economically diverse communities to engage in a robust acting, musical theater, dance, instrumental music, creative video and voice curriculum. RCA’s existing facility provided challenges to delivery of its unique program was need of a more appropriate facility.
Accommodating grades 9-12 and with a maximum enrollment of 250 students, JCJ Architecture designed flexible spaces to meet the needs of the curriculum.
Core Classrooms- dance studios, drama instruction, musical theater, video production, and instrumental practice rooms;
Multi-Purpose Rooms - student lounge, locker room facilities, teacher offices;
Specialized Areas - Black Box and Proscenium Theaters, Makeup and Costume areas;
Administration Areas - general office and teachers lounge;
RCA offers high school students and their broader school communities sustained, ongoing opportunities to express and develop their creative potential. The quality of the program has enabled the school to attract faculty regionally, including arts professionals from New York City. The range of instruction and the quality of faculty are among the reasons the program is so successful and sought after.




Through its inviting combination natural daylight, views to the outdoors and flexible seating areas, the lobby is configured to consciously spark the intellectual, social, and developmental capacities of the school’s student-artists.
Design Response
Proposed for a vacant lot on the extreme edge of the Trumbull/Bridgeport border, the new school responds to a dramatic change in elevation and to a mixture of surrounding uses. The site is bordered to the north by commercial properties and to the south by single family residential. Using the topography as a feature rather than an obstacle and organizing the building into “front of house” and “back of house” zones, a single story structure was conceived that would sit gently along the site’s east-west ridgeline. The front of house is comprised of large volumes and strong architectural gestures, includes main entry and public spaces; the back of house creates a zone for instructional areas and utilizes scale and materials that respond to the residential street edge.
Front of House provides the dramatic approach and visual impact the program required. Curtain wall both curves and increases in scale as it moves toward the main entrance. Large volumes required for the proscenium and black box theaters are tucked to the back of the curtain wall – diminishing their relative scale. The main entry and theater lobbies are unified into an open two-story space providing a fluid and flexible area for collaboration, improvisation and event pre-function.
The Back of House co-exists peacefully with its neighbors across the Trumbull-Bridgeport town line. Small volumes are held aloft by tree-like columns, which lightly accommodate the steep grade change.


Recognition
AIA CT Design Award, 2008
Learning by Design, Honorable Mention, 2009
American School and University Specialized Facility Citation, 2008
RCA has been featured by Architectural Record in Schools of the 21st Century .
Results
The school has now become a venue by which students can strive to be their creative best - learning in professional quality spaces for active practice, rehearsal and performance. The 250-seat Main Theatre and Studio Theatre form the creative heart of the new space. Classroom-studios and gathering spaces are harmoniously united to the theaters by a gracefully curving lobby. Through its inviting combination natural daylight, views to the outdoors and flexible seating areas, the lobby is configured to consciously spark the intellectual, social, and creative capacities of the school’s student-artists. The nearly 50,000 square foot building provides a cost efficient and academically effective one-story solution, a high priority for the school’s administration and faculty.

