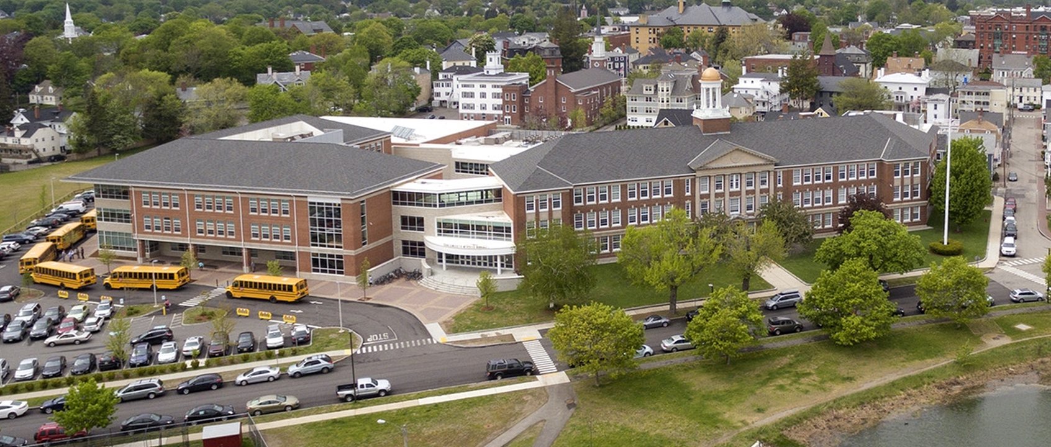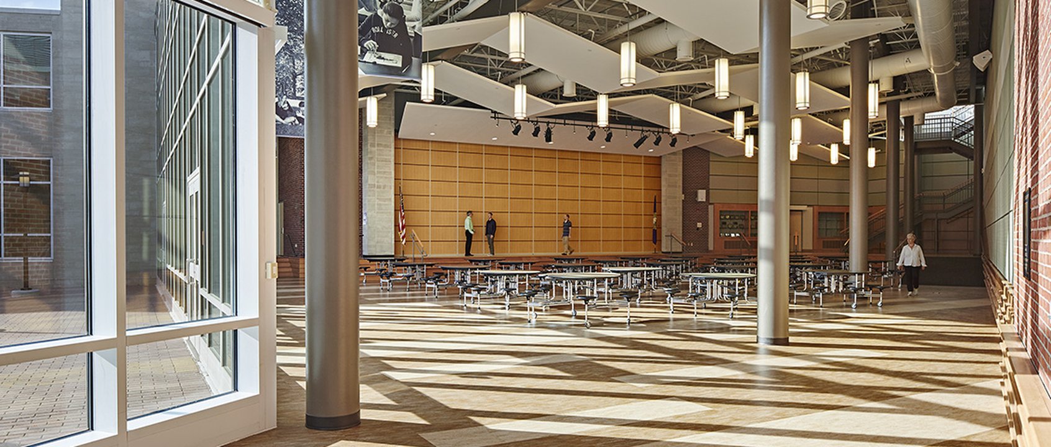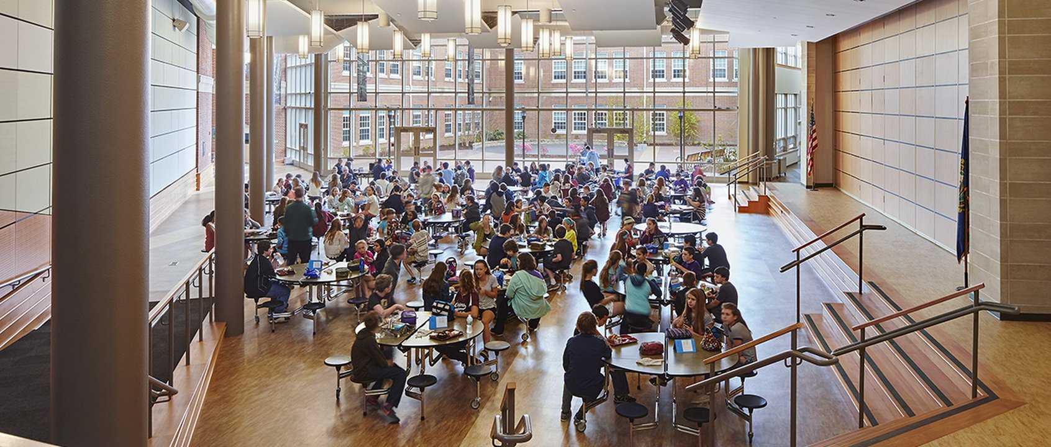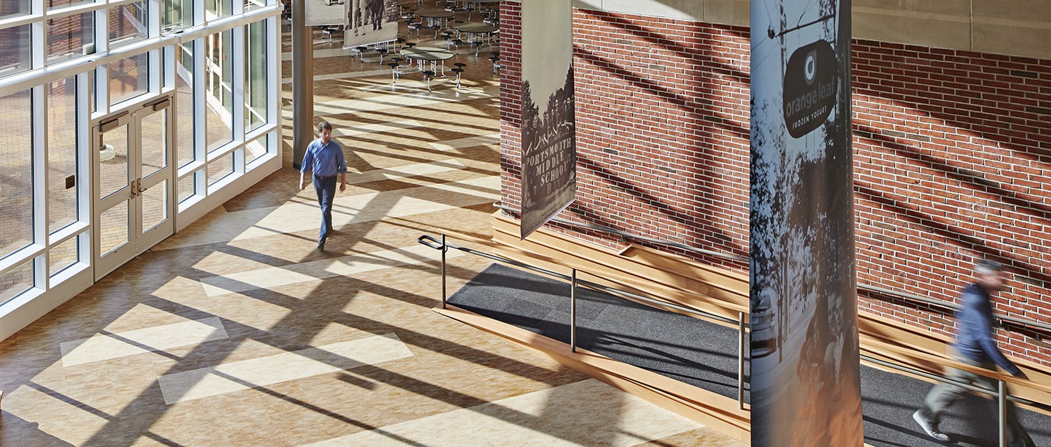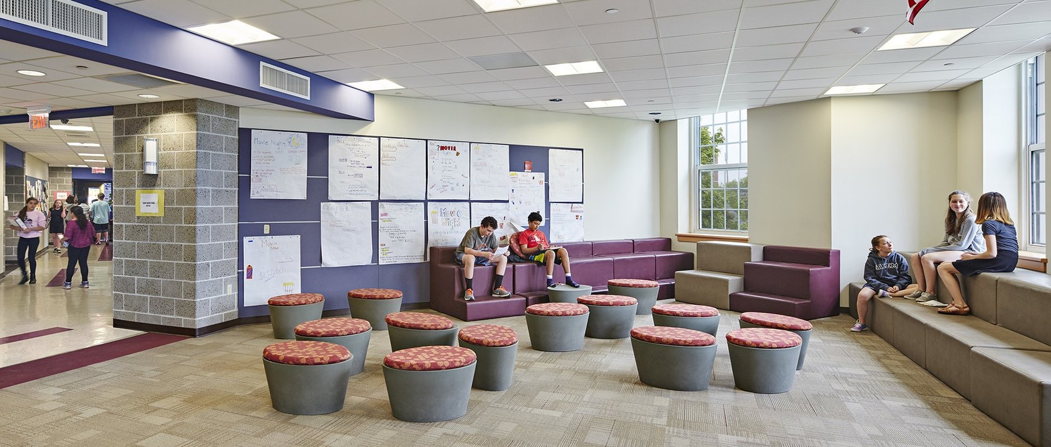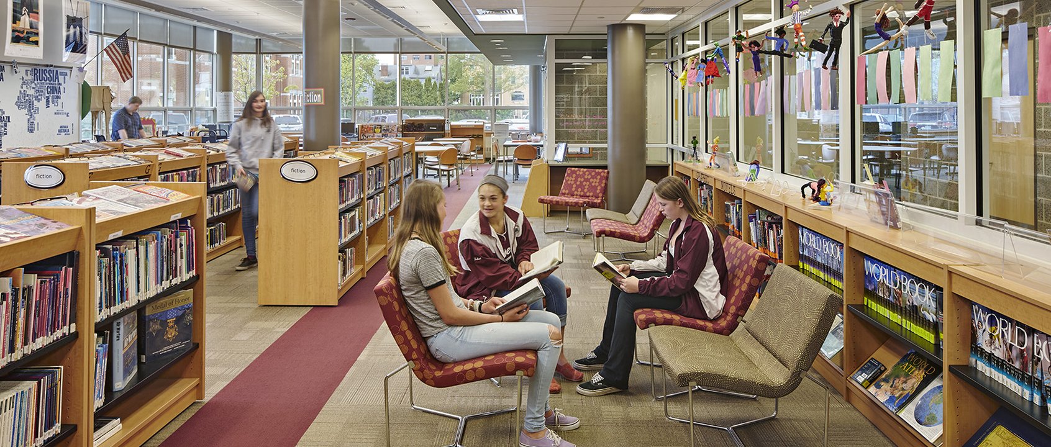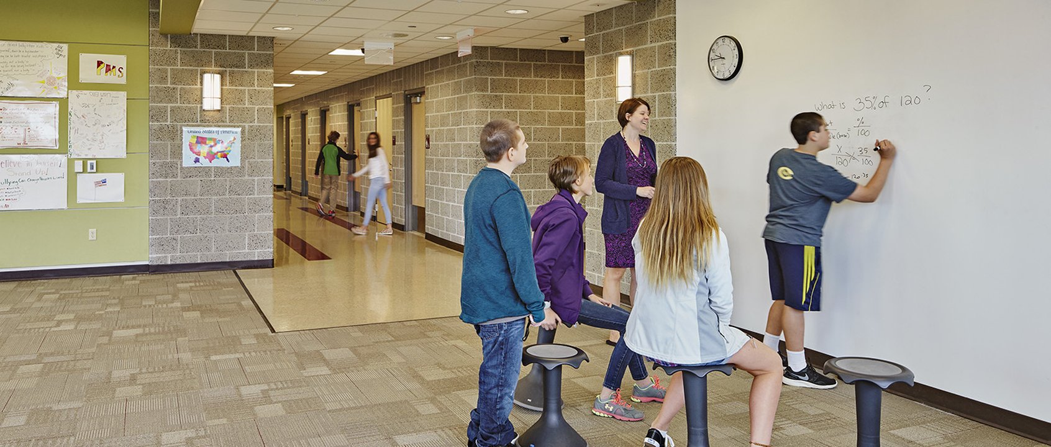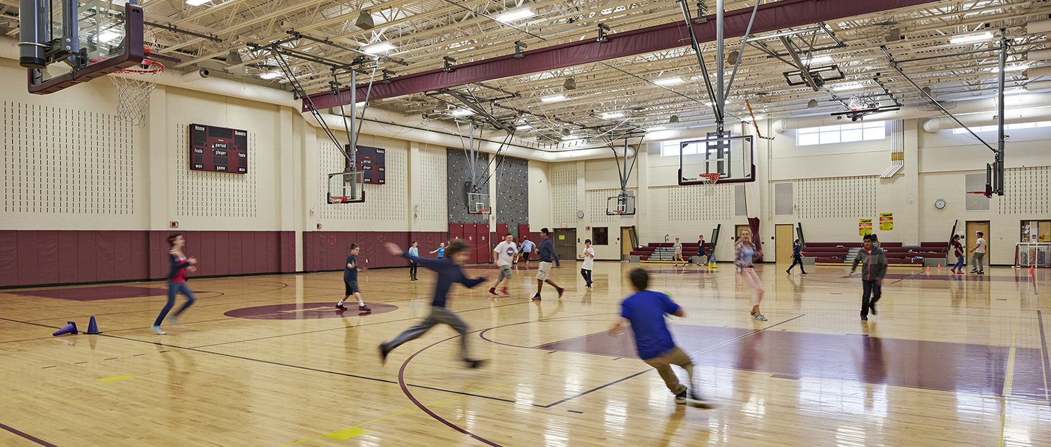
Background and Context
Set near the mouth of the Piscataqua River, Portsmouth is a vibrant and historic seaport community of approximately 21,000 people. Claiming to be the third-oldest city in the United States, Portsmouth has been a regional center of commerce and culture since its settlement in 1623 and retains much of its 17th century urban character.
existing 1930's portsmouth middle school
The existing Portsmouth Middle School was a 3-story brick structure originally constructed in the 1930s and expanded in the 1970s. Located a short distance from the City’s the Central Business-Market Square District the original school was designed the style of Georgian Revival. A growing misalignment between the existing building and the educational program as well as concerns about energy performance called the school’s future usefulness into question. After a scheme developed by another architectural firm, proposing the relocation of the Middle School program to the periphery of the City was firmly rejected by voters, JCJ Architecture and DeStefano Architects were engaged to undertake a fresh assessment on the feasibility of retaining the Middle School in its existing location.
Located on Parrott Avenue, Portsmouth Middle School sits on highly constrained site. Within easy walking distance to the CBD to the North, the school is hemmed in to the South by Parrott Avenue; to the south and west by the Portsmouth Public Library to the south and west, public fields and South Mill Pond; to north by 2 and 3 story historic homes. Across these fields and overlooking South Mill Pond is City Hall whose Georgian style relates to the original Middle School. Limitations with on-site parking and area for bus queuing created potentially hazardous conditions for students, issues with traffic in the adjoining neighborhood and difficulties with residents accessing surrounding amenities.
Over 130 residents contributed to a community engagement process intended to gauge perceptions and solicit input.
The team clearly heard the resident’s emotional attachment to the original building, the importance of its presence within the Portsmouth downtown core and objectives that reinforced the values expressed in Portsmouth’s ten year master plan - to create a “livable, walkable community that preserves its history [and] lives in balance with its natural resources.

To further compliment the school’s proximity to other civic resources, it was proposed that consideration be given to incorporating space to accommodate Portsmouth main recreation center. The final plan set before voters proposed retaining the middle school in its current location, phased construction with students remaining in place; renovation of the original Middle School building, tear down of additions from the 1950s and 70s and replacement of these wings with high performing buildings to support 21st century education.


Design Response
Energized by the City’s context and distinctive “pride of place,” the design team drew inspiration for design from Portsmouth dynamic and textured Market Square - a recognized reference point in the City’s identity and a place historically of discourse and community gathering. The project’s organization utilizes this construct and creates areas for mixed uses, gathering, community-building and shared educational endeavor.
The team developed a plan for phased renovation and expansion in order to create a team-oriented and 21st century learning environment for 6th to 8th graders. Flexible and multi-use spaces were created at a variety of scales within the building. Positioned in strategic locations, these spaces allow individuals, small groups, grade level teams and the entire school community to come together.

flexible multi-use space

student commons
The hub of the school is the student commons located immediately adjacent to the main entry. This contemporary and multi use space features a two-story volume and is nestled against the brick form of the original middle school building and wraps around a new interior courtyard. The space connects vertically to classrooms in the original building and laterally to the new classroom wing and the Connie Bean Rec Center which doubles as the school’s gymnasium.
Filled with daylight and warm finishes, the commons brings together students throughout the day - to begin their day, to share a meal, to join in performances and celebrate student effort.

flexible and adaptable multi-use space
The main lobby and breakout spaces are contained within new knuckle-like forms that create joints in the plan. Joining the new building into the existing and connecting wings of the school, these are also mixing spaces that bring the school community together. Located seamlessly off main corridors, these day lit spaces feature wireless projection equipment, and writable and tack-able surfaces. These adaptable spaces have no fixed casework and a variety of furnishings to compliment study, socializing, meeting and team teaching.
Sustainable qualities and features include reuse of existing building, permeable paver sidewalks and courtyard; filter treatment units for tree planters; storm water mitigation; solar hot water system; day lighting modeling; exterior envelop R-40 roof and R-20 walls; high efficiency natural gas boilers; variable air volume chillers; lighting power density .9 watts/square foot; daylight controls via dimming ballasts.

Results
The JCJ/DeStefano engaged and collaborative process facilitated delivery of a clear message from residents, educators, administrators and elected officials: the Portsmouth Middle School needed to be preserved for the next generation and remain as an anchor of a larger civic corridor. The school now provides a dynamic setting for active learning, a place where the community can gather and a statement regarding the value the residents place on the unique urban fabric. Co-location of the Connie Bean Rec Center means the school facility has an extended use – after school, into the evening and over weekends. The facility is now more than a middle school but is a place where the wider community is activated.
Delivery:Design / Bid / Build
Associate Firm: DeStefano Architects
Client:City of Portsmouth, Portsmouth Public Schools
Undergoing NECHPS certification
Co-location with the Connie Bean Community Recreation Center

