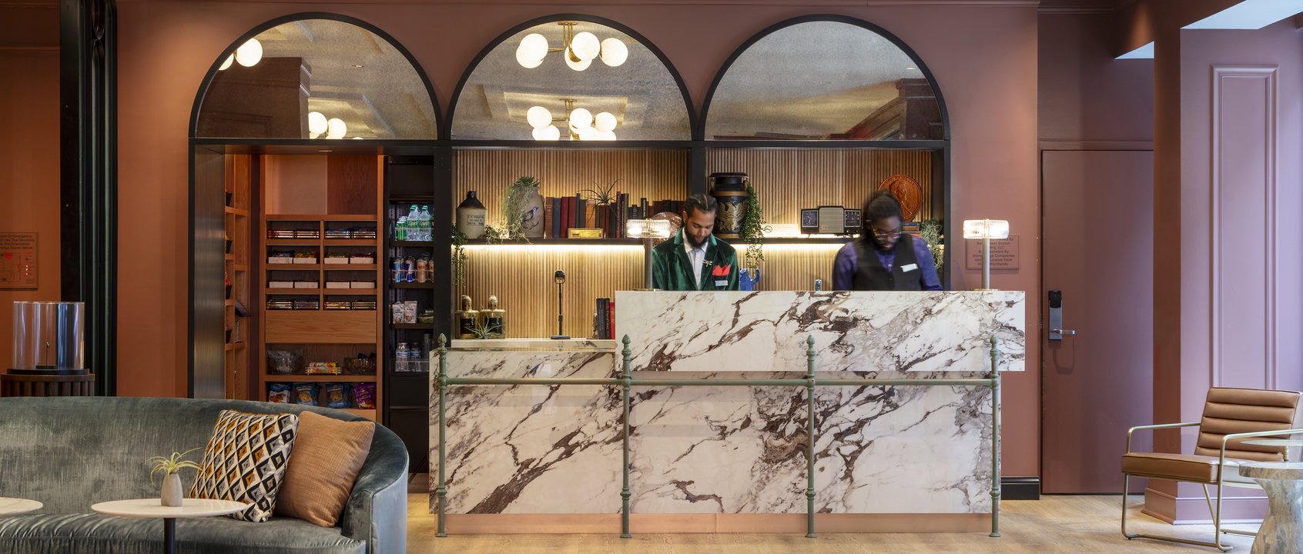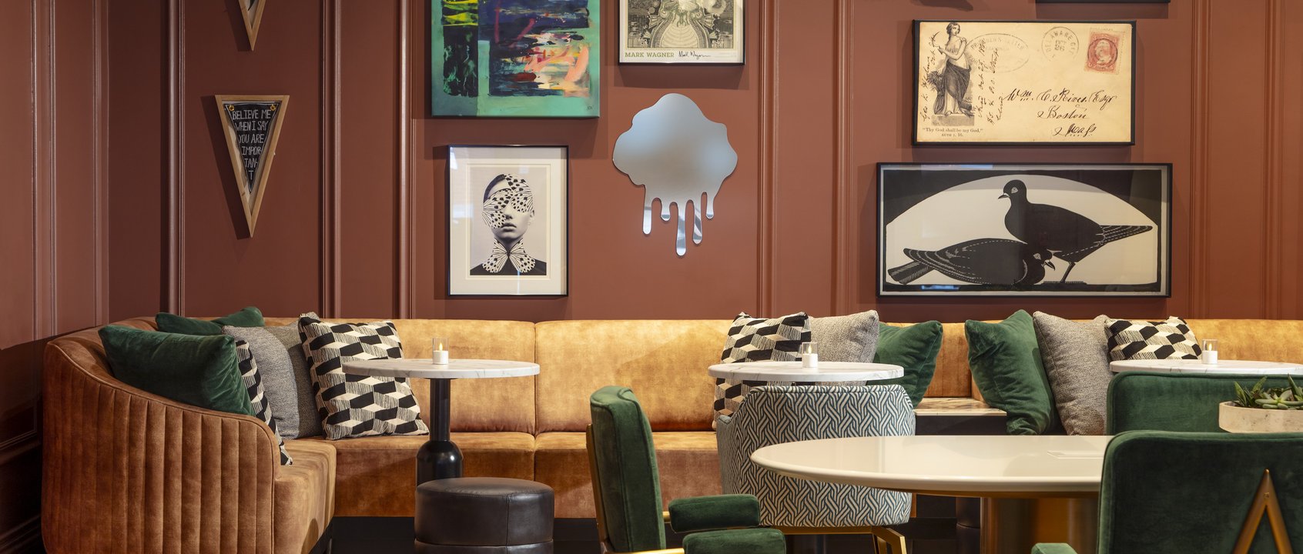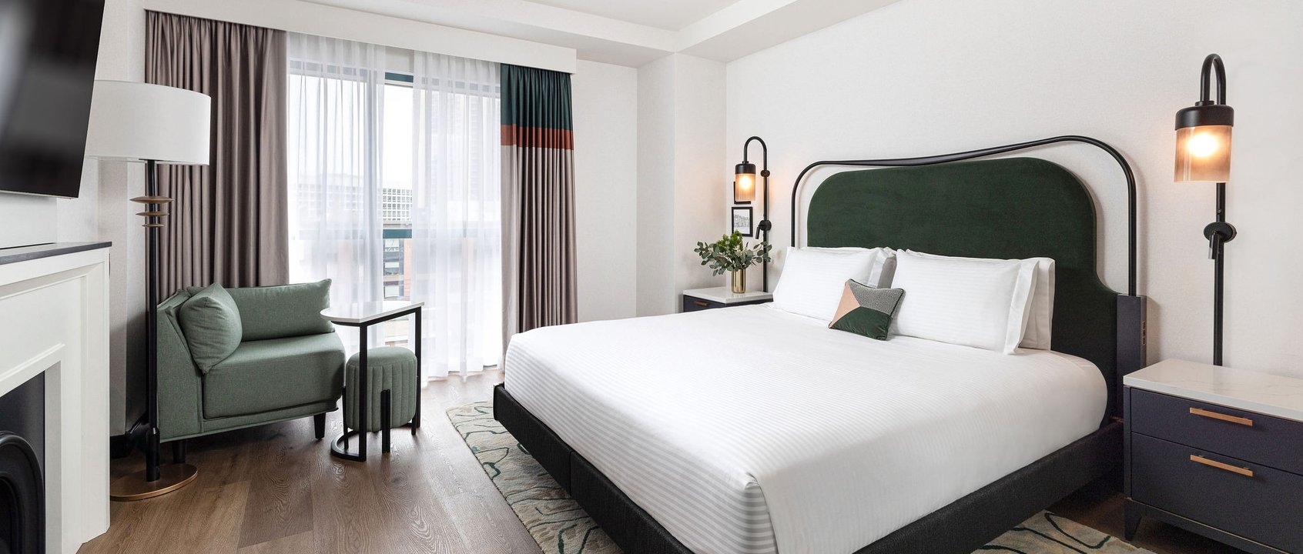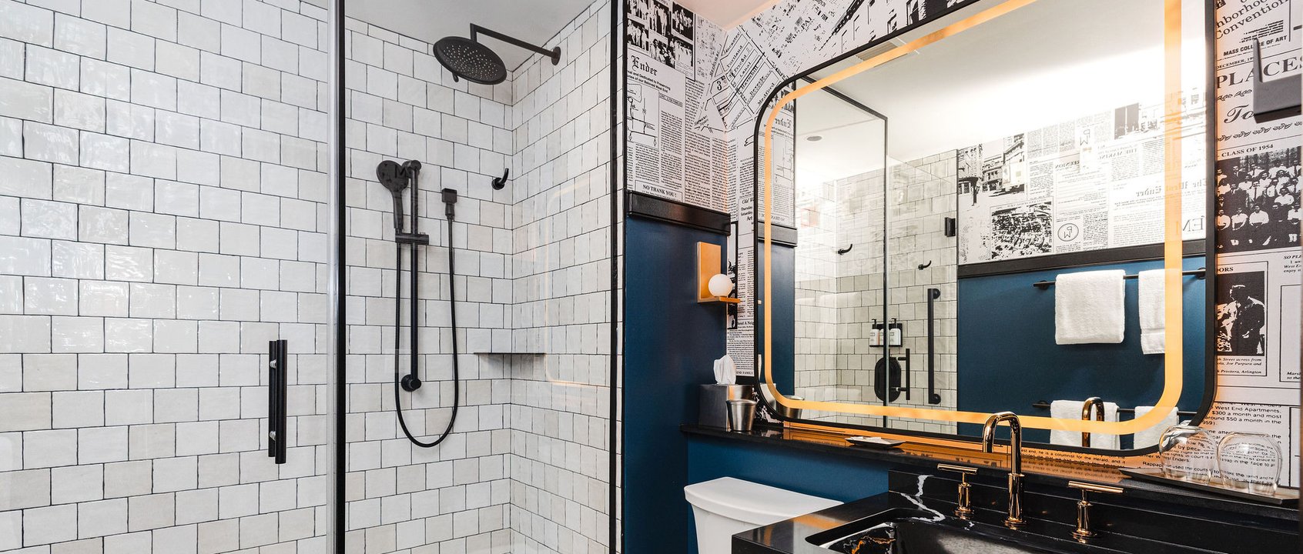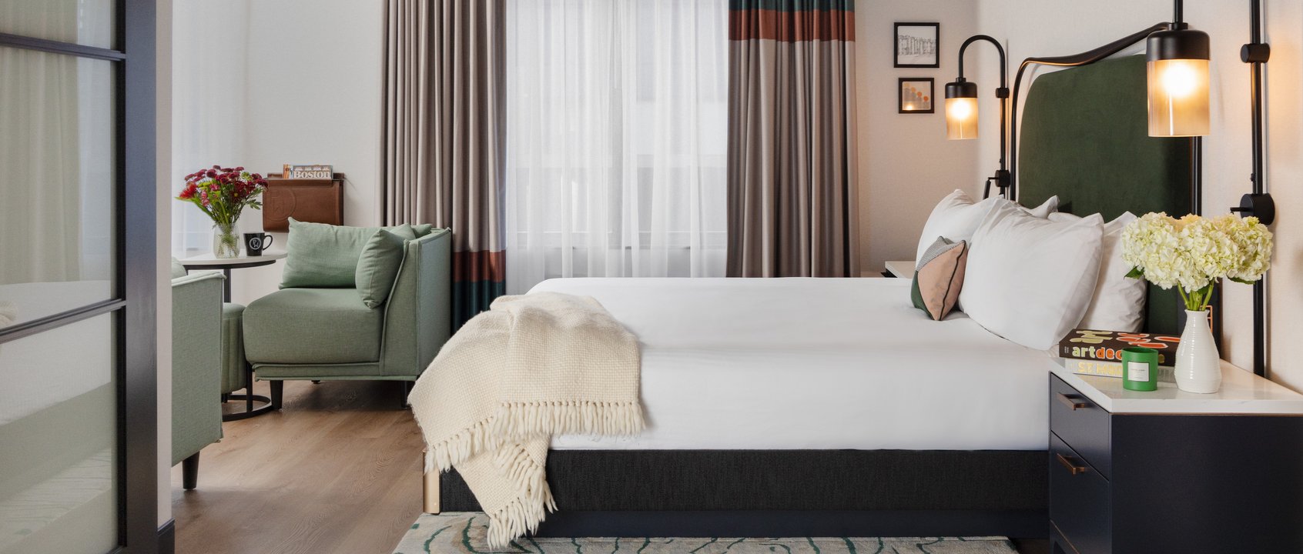
Aiming to rebrand and refresh the former Kimpton Onyx Hotel into a Hilton Curio Collection destination, Boylston Properties tapped longtime collaborator Group One, a JCJ Architecture Studio, as the architect of record and interior designer for The Pennyweight Hotel Boston. Completed in two phases, the Pennyweight Hotel houses 112 guestrooms, including four penthouse suites, across 12 stories. The design team renovated the existing hotel, working closely with Boylston Properties to transform the space to fit the Hilton Curio Collection brand.
The Pennyweight Hotel’s design aesthetic evokes an urban sophistication with an eclectic and irresistible spirit. Many traditional details incorporated throughout the property draw inspiration from its Boston locality and storied past combined with modern styling reflective of the emerging neighborhood full of pioneers, artisans, and entrepreneurs. JCJ aimed to make the hotel feel at home in Boston, embracing traditional classic detailing with contemporary touches that nod to the city and its rich history.




The Pennyweight Hotel exemplifies the growing emphasis on immersive, community-driven environments, designed to cultivate a strong connection to Boston’s rich history. Every aspect of the hotel is thoughtfully curated to encourage social interaction and storytelling. The ground-floor lobby seamlessly blends the grandeur of a traditional foyer with the warmth of a residential living room, creating an inviting space where guests and locals naturally come together. At the heart of the hotel’s social experience is the bar-café, which extends onto an outdoor terrace, fostering a dynamic exchange between visitors and the lively streetscape.
This open, welcoming setting encourages organic conversations, blurring the lines between traveler and resident. Art and design elements throughout the hotel further reinforce its ties to the neighborhood. A striking collection of locally inspired artwork and an eclectic mix of mirrors—displayed atop an amenity cabinet stocked with carefully curated offerings—create an engaging focal point, sparking dialogue among guests. In the guest baths, a bespoke wallcovering, layered over classic wainscot trim, transforms the space into a visual narrative, featuring archival newsprints from The West Ender—a tribute to the area’s storied past.



