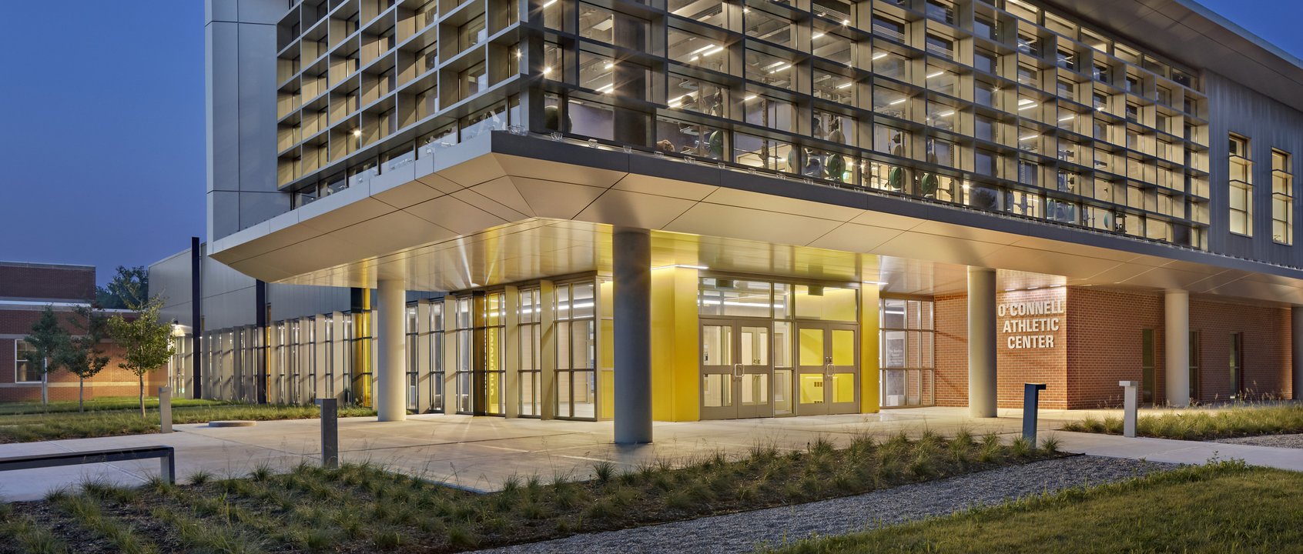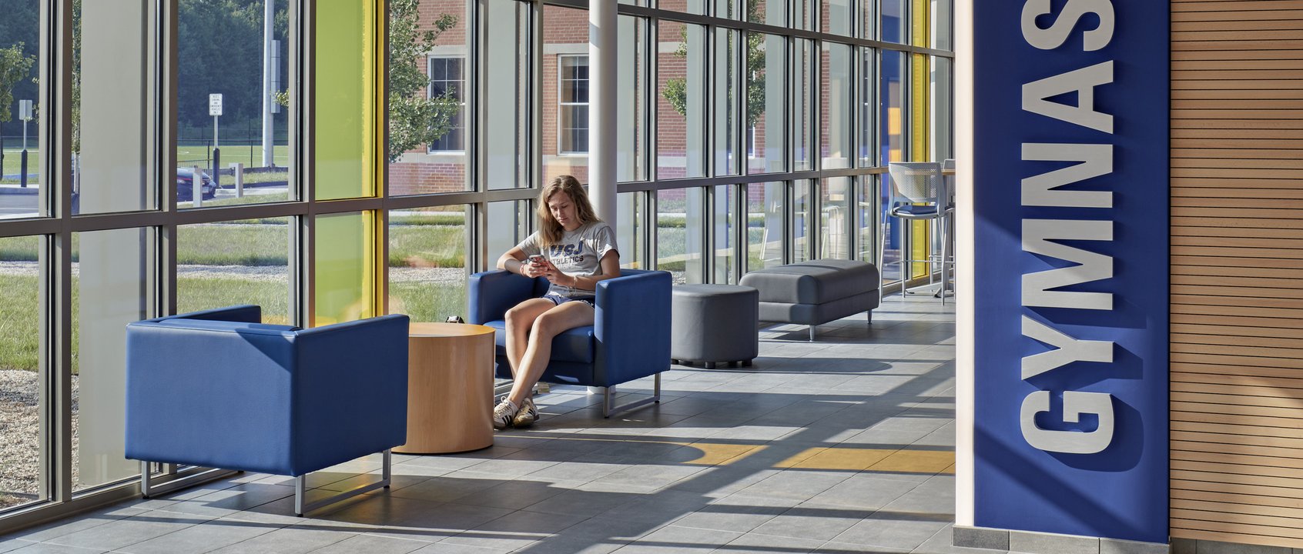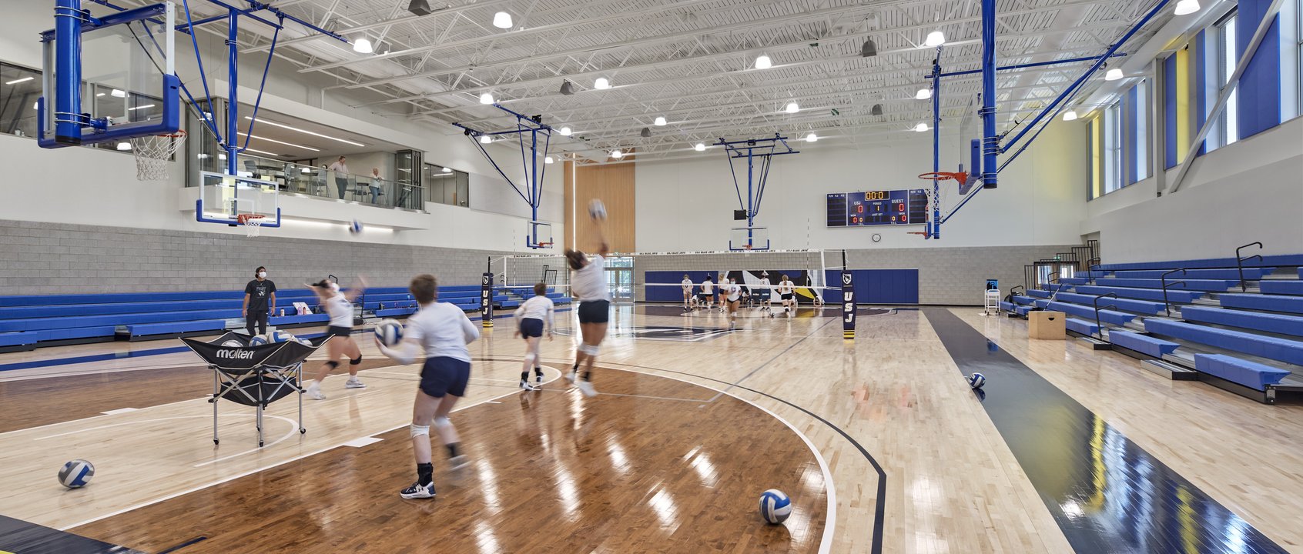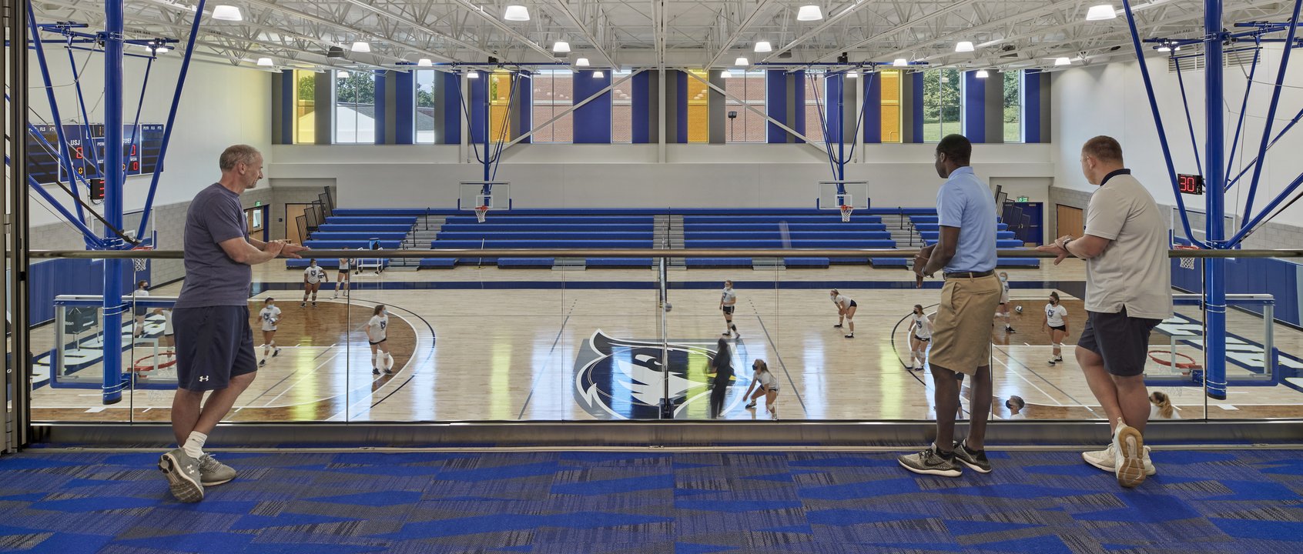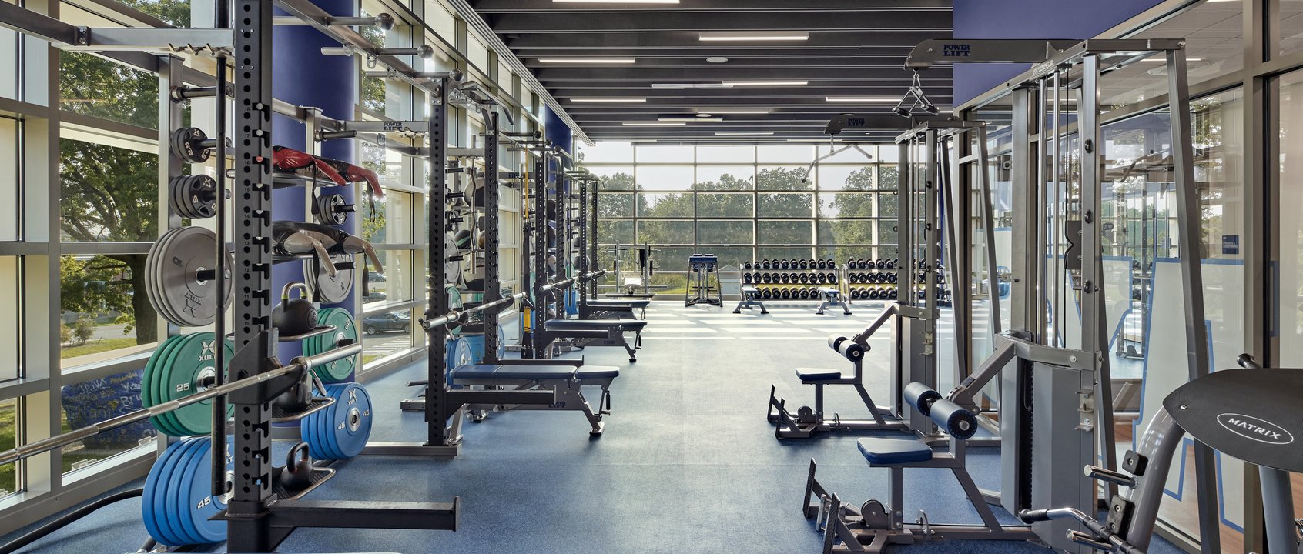
The University of Saint Joseph engaged JCJ Architecture to expand the school’s existing O’Connell Athletic Center and transform it into a flexible multi-sport training and competition venue. After the private Catholic University became co-educational in 2018, and as part of the institution’s efforts to increase its offerings to attract a more diverse student body and to elevate its reputation in Division III athletics, the O’Connell Center was identified as an existing facility in need of immediate expansion.
JCJ sought to balance the visual character of the existing, traditional red brick colonial aesthetic of the USJ campus with a dynamic new facility that would signal the institution’s commitment to change and reinvention. The resulting design marries the red brick materiality and signature yellow doorways that are a hallmark of all USJ buildings with sleek glass forms and clean lines. Expansive windows animate the façade and highlight the activity taking place within. The University’s colors of blue and yellow are highlighted in floor-to-ceiling windows throughout the building, adding another layer of connection and visual excitement.

The entrance and main lobby are awash with light that streams in through south facing windows outfitted with sun shading. While natural light and inviting wood paneling extends a warm welcome to visitors, the large windows enhance a visual connection to the campus grounds. Interior finishes such as sports branding and a trophy wall tie in a sense of athletic excitement to accentuate the experience. The multifunctional lobby and concourse underscore the central theme of flexibility—serving as a physical connector to the original building—and is a comfortable drop-in space with high-top tables and comfortable furniture for students to study or socialize.
From the outset of the project, USJ was committed to build a full NCAA regulation basketball court. The wooden ceiling elements in the lobby continue into the central gymnasium and wrap around the interiors, providing seamless connectivity between the spaces. Four gender-neutral locker rooms support different teams as the seasons change.

“The new O’Connell Center is a Division III jewel...”
– Mike Anthony, New Haven Register, 9/21/2021

Further highlighting the tenets of connectivity and flexibility are second floor athletic staff offices with visual access to the court and a central meeting room that functions as both a VIP/skybox space and an additional meeting/seminar room. To widen the appeal and usage of the facility, multiple training rooms provide opportunities for athletes to train, and renovated spaces provide areas for the student body to exercise. Additionally, the Campus Health and Wellness suite, formerly housed in a smaller outlying building, now resides on the ground floor of the new facility.
The project has allowed USJ to diversify and increase its programs with great success; has supported top-level student-athlete recruitment; and has provided a venue to host NCAA Division III events. The expanded facility has established a new and energetic visual focus and has created a distinct destination at the western end of the University’s campus.
program includes:
Hoffman Lobby (reception/study area)
Beekley Center for Student Health and Wellness
State-of-the-art strength & conditioning center
Updated locker rooms/offices/seminar rooms
Updates to original building


