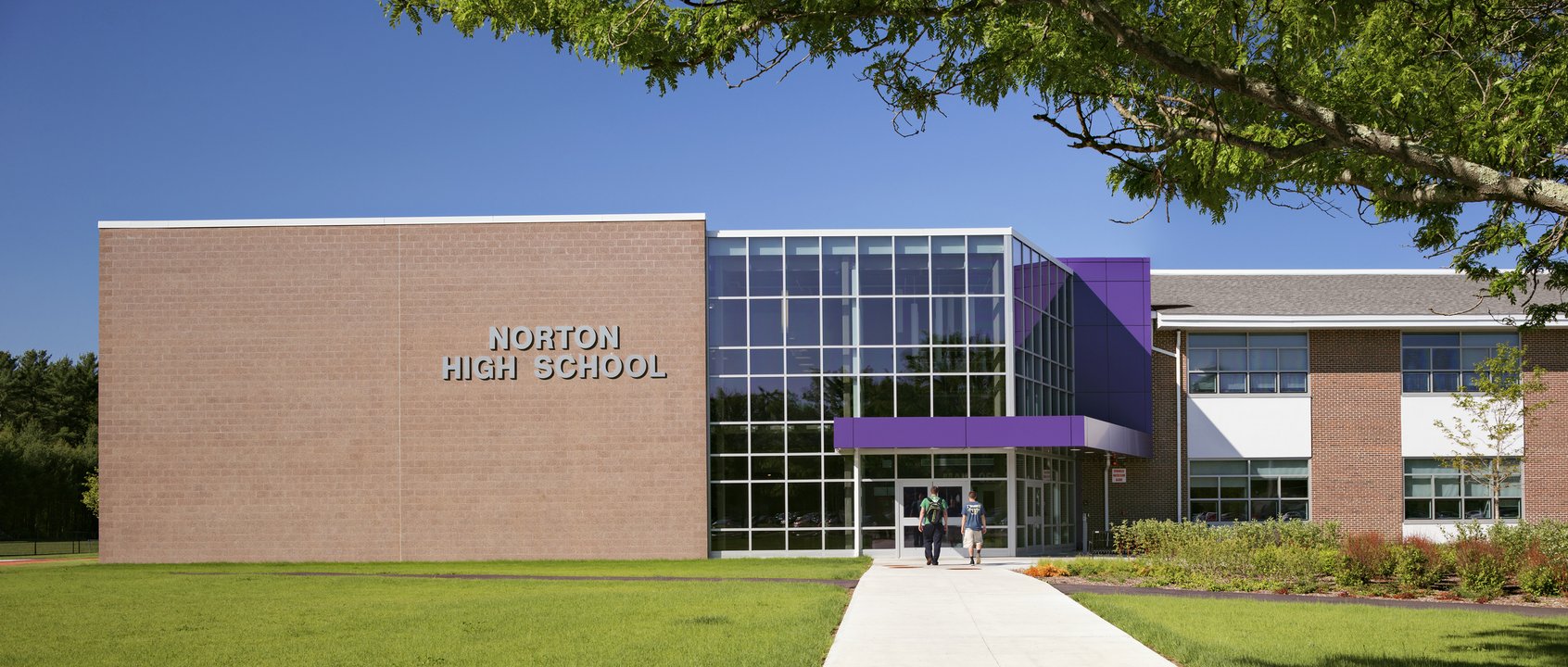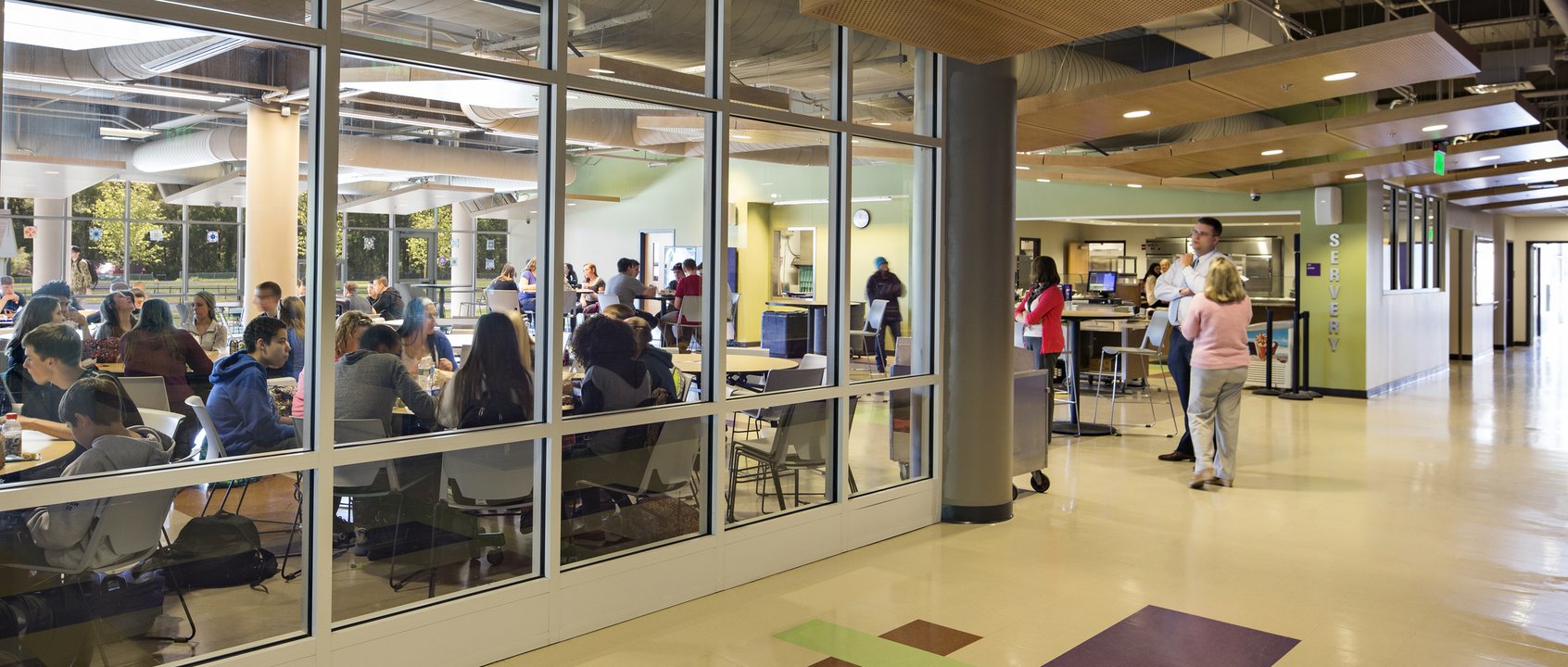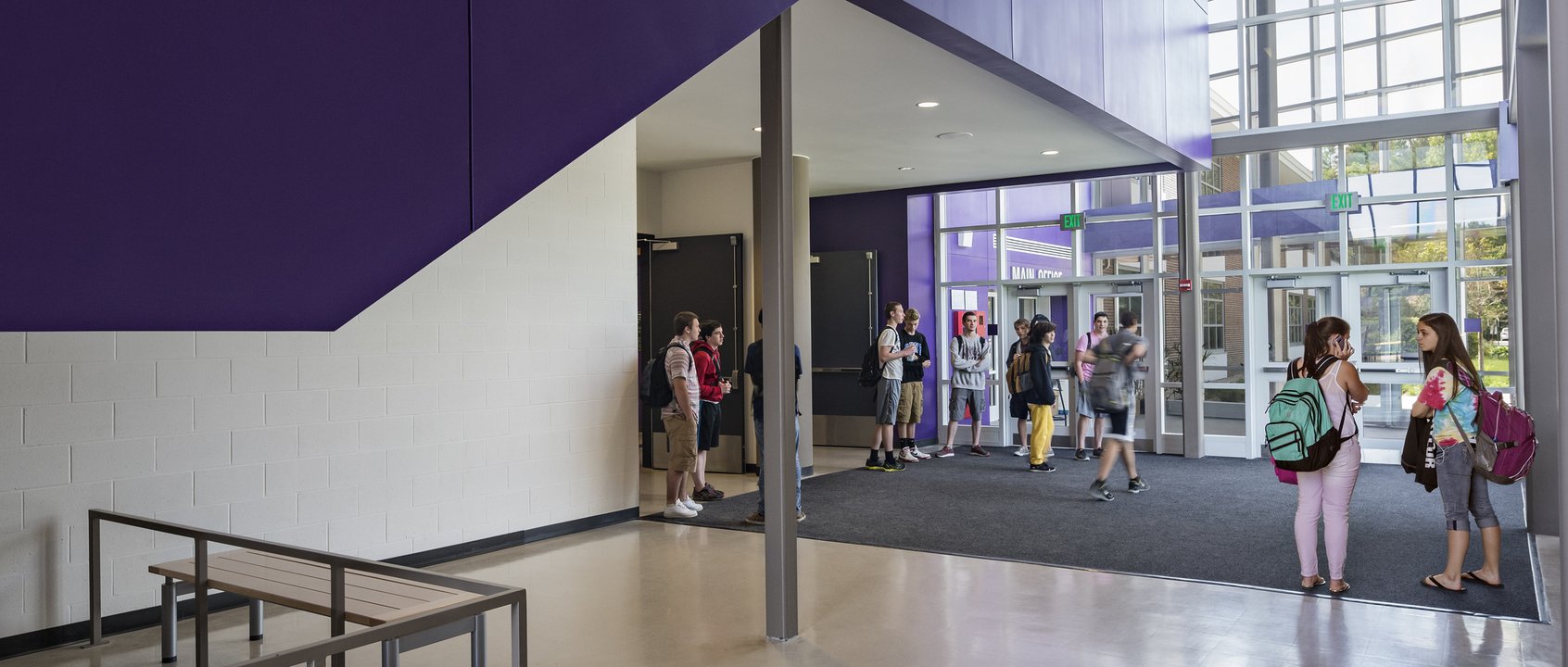JCJ Architecture was retained to provide a Feasibility Study and subsequent design and documentation for expansion and renovation of the existing Norton High School. Built in 1971, the building had never been significantly expanded or updated and retained the original science labs, interior classrooms, and inadequate cafeteria spaces. Providing improved indoor environmental quality was a major concern.
JCJ undertook a variety of approaches to getting input on the project, including programming meetings with administration, staff, and students and outreach charrettes with the public and elected officials.
The resulting plan responds to input and includes an addition with a new cafeteria and state-of-the-art science labs. The existing has been completely renovated and all classrooms have exterior views and daylight. The media center was renovated to service 21st-century learners, and all existing Title 9 parity concerns were addressed.
Constructing the addition as phase one provided swing space within the existing building, saving the Town an estimated $1,800,000.









