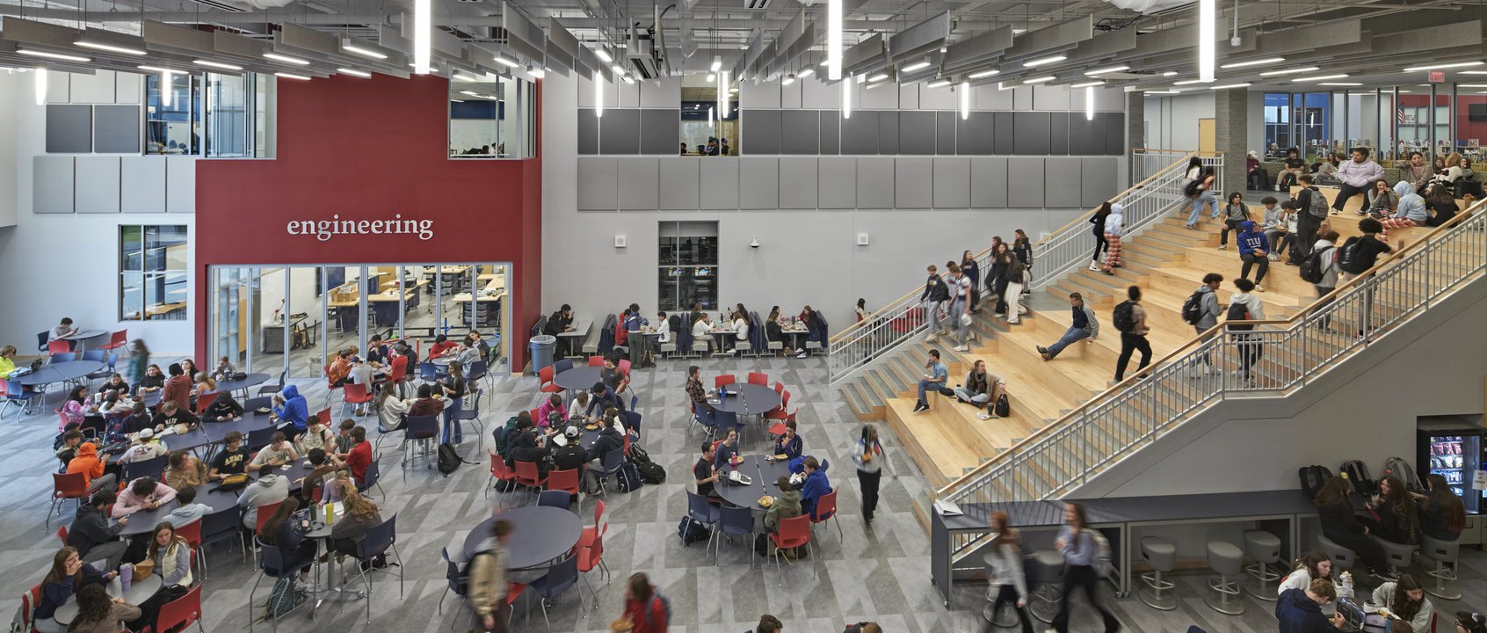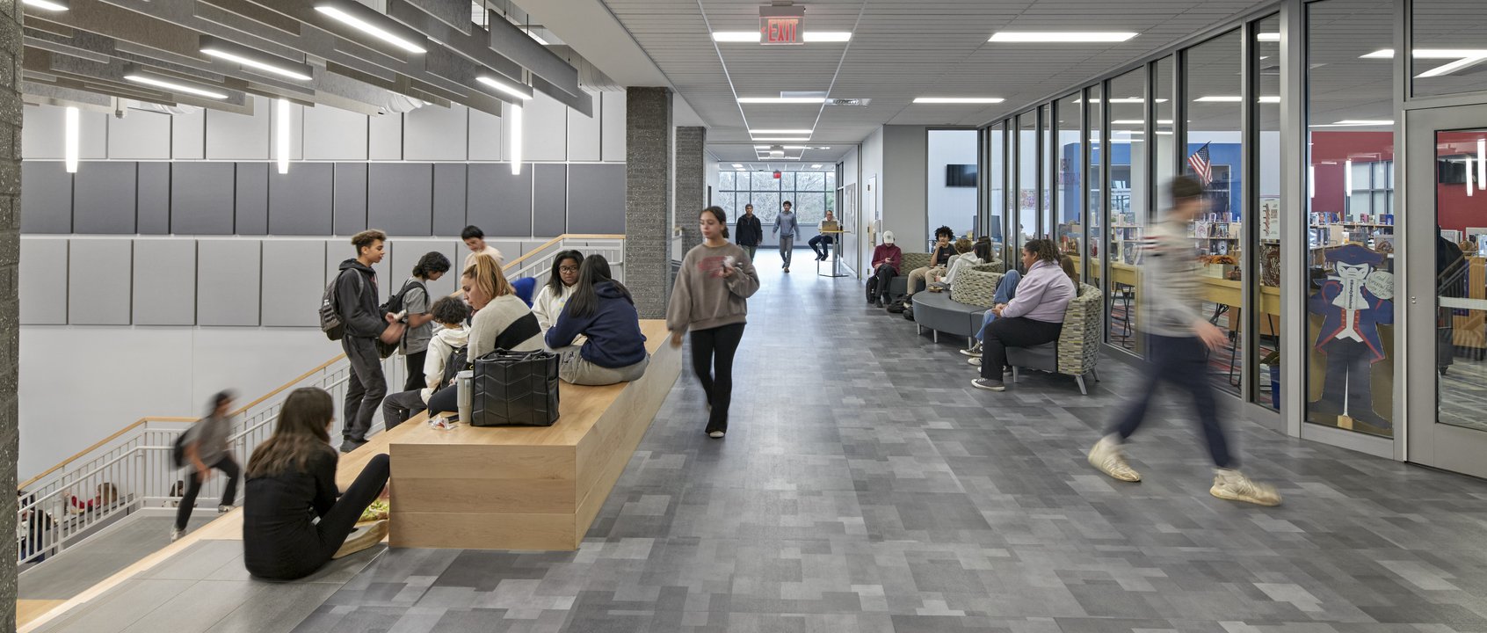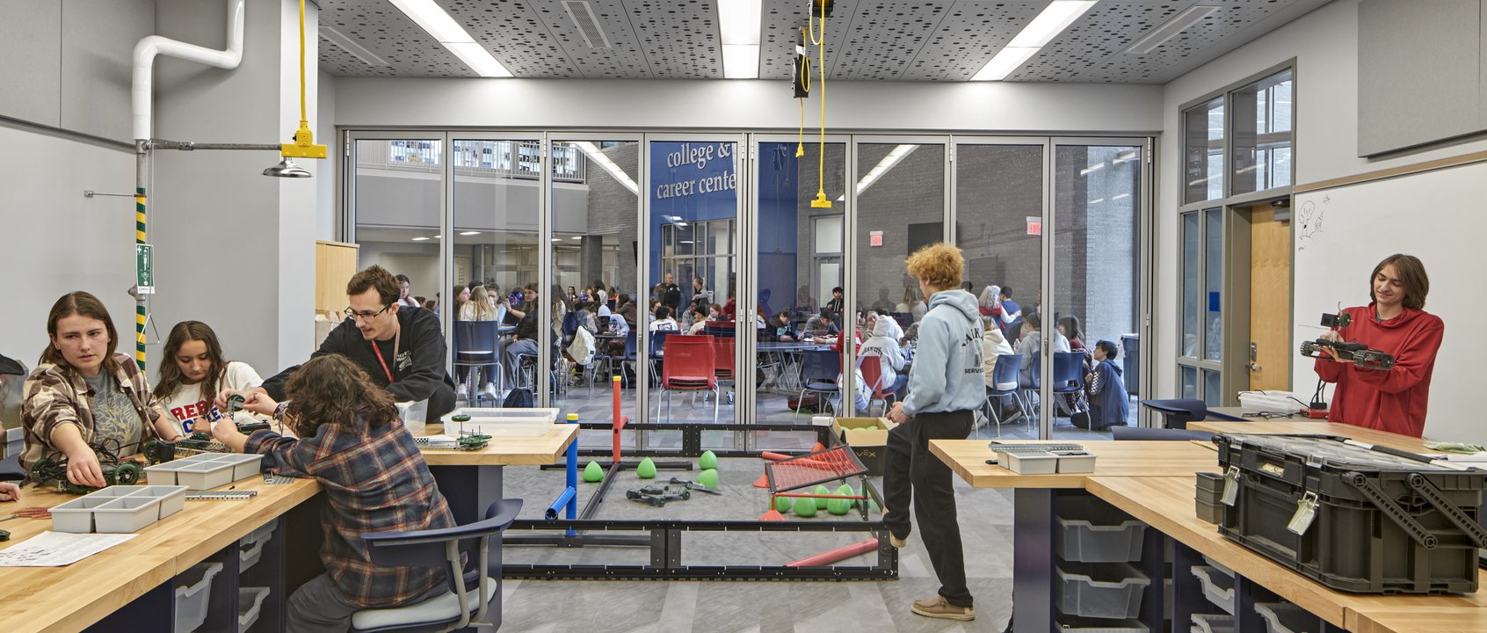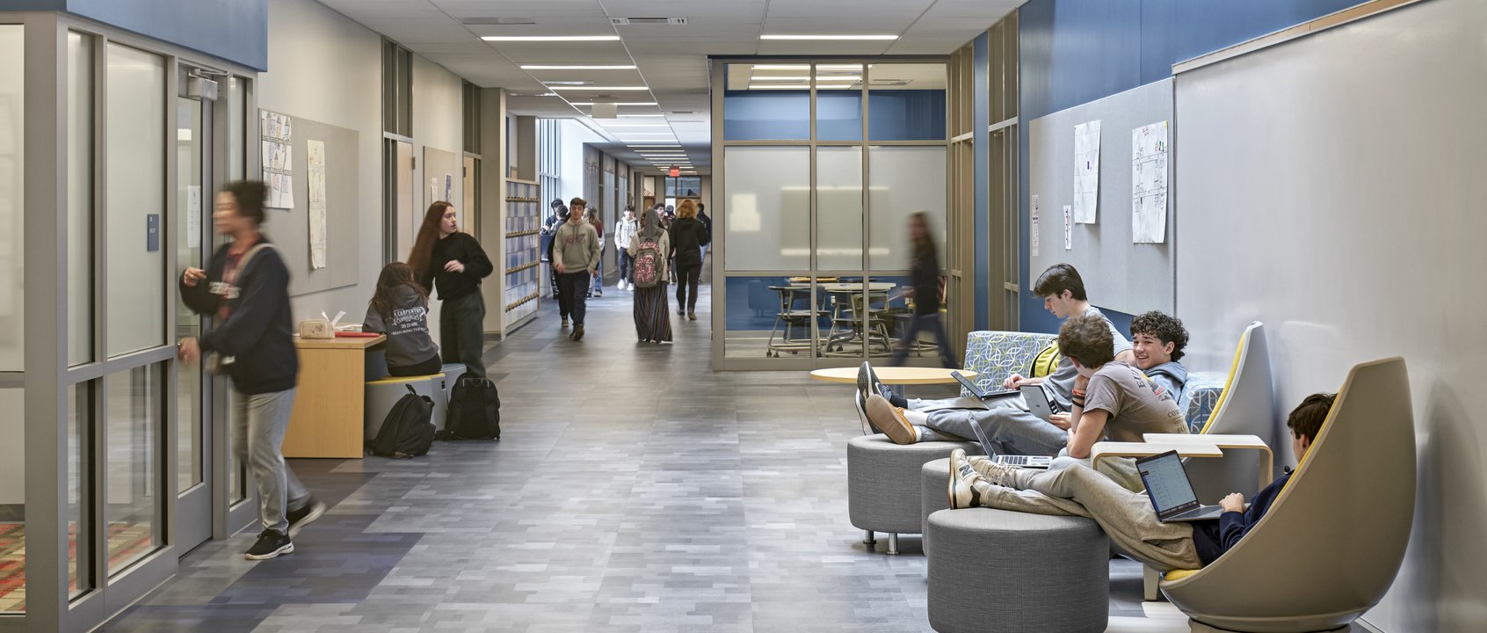
JCJ Architecture was engaged by the New Fairfield Public Schools to redesign and replace significant components of an 1970’s era structure that was deemed by the town to have exceeded it useful life. The High School was co-located/connected to the Town’s Middle School and shared significant core spaces. The new 146,000 sf High School was constructed adjacent to the existing. Once the new facility was completed, the existing classroom wing and auditorium were demolished; the original gymnasium and natatorium remained. The middle school and high school are separate buildings connected by a pedestrian plaza.
With significant grade change across the site, the building was designed in a 3-story configuration. The school has two entries: a main entry at the middle level from the plaza and a secondary at the lower level. The two circulation paths, as well as Gymnasium, Auditorium and Event Center, are unified around a central core, the School’s Dining and Learning Commons.

The academic core spaces are in a three-story wing with a number of central Learning Neighborhoods that are cross-disciplinary, combining science and general classrooms with faculty collaboration, breakout, seminar and conference spaces, and special education resource rooms. Career Technical Education (CTE) is integrated with the inclusion of Project Areas for collaboration between specialties. A strong connection at the middle level to the Learning Commons brings together all the Learning Neighborhoods as well as the School’s Design Lab and Media Productions Lab. A performing arts wing, located behind the stage, provides direct access to the auditorium. Spaces include instrumental, vocal and practice rooms.

The site is accessed via three driveways. With the easternmost driveway remaining in place, the westernmost driveway was shifted to improve sight lines and has expanded to a full-movement driveway; a new exit-only drive is located to the east. Design of the site’s circulation was done to enhance and improve efficiency of vehicular access, circulation and pedestrian safety.










