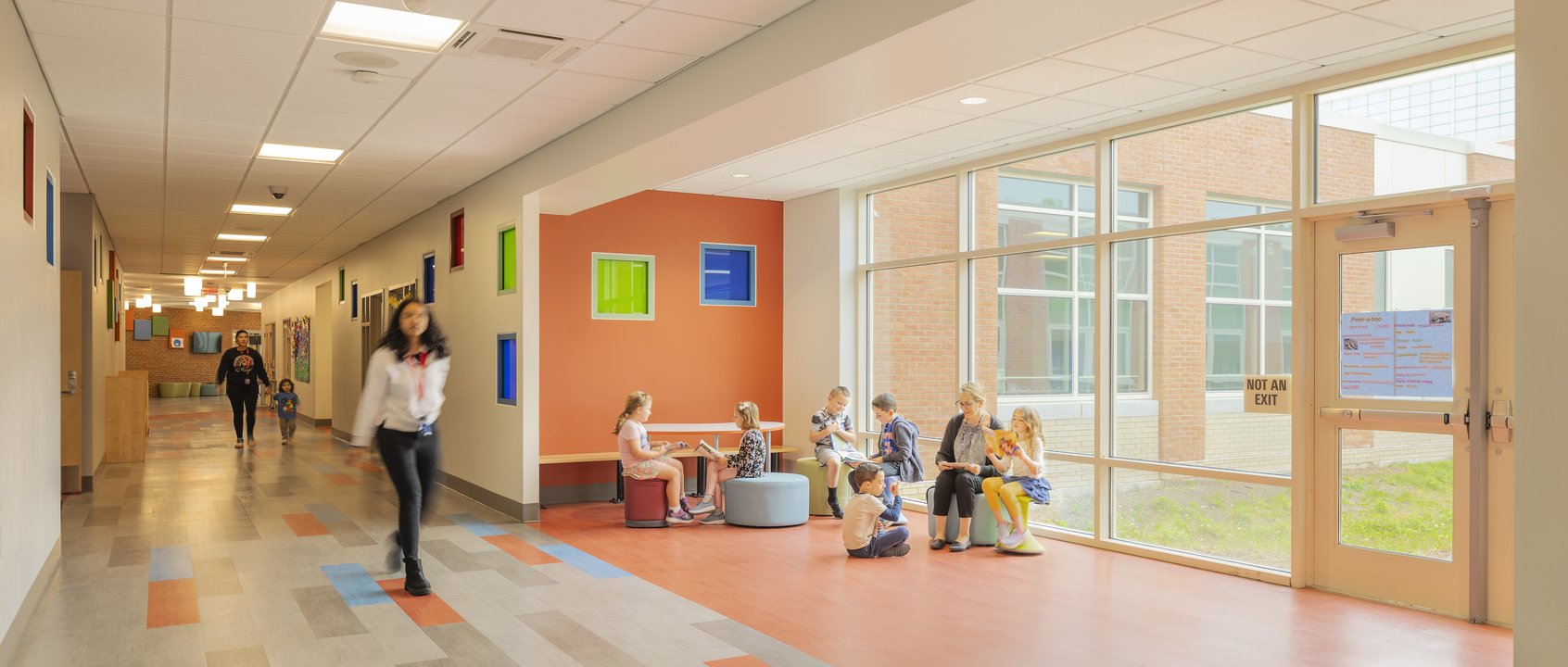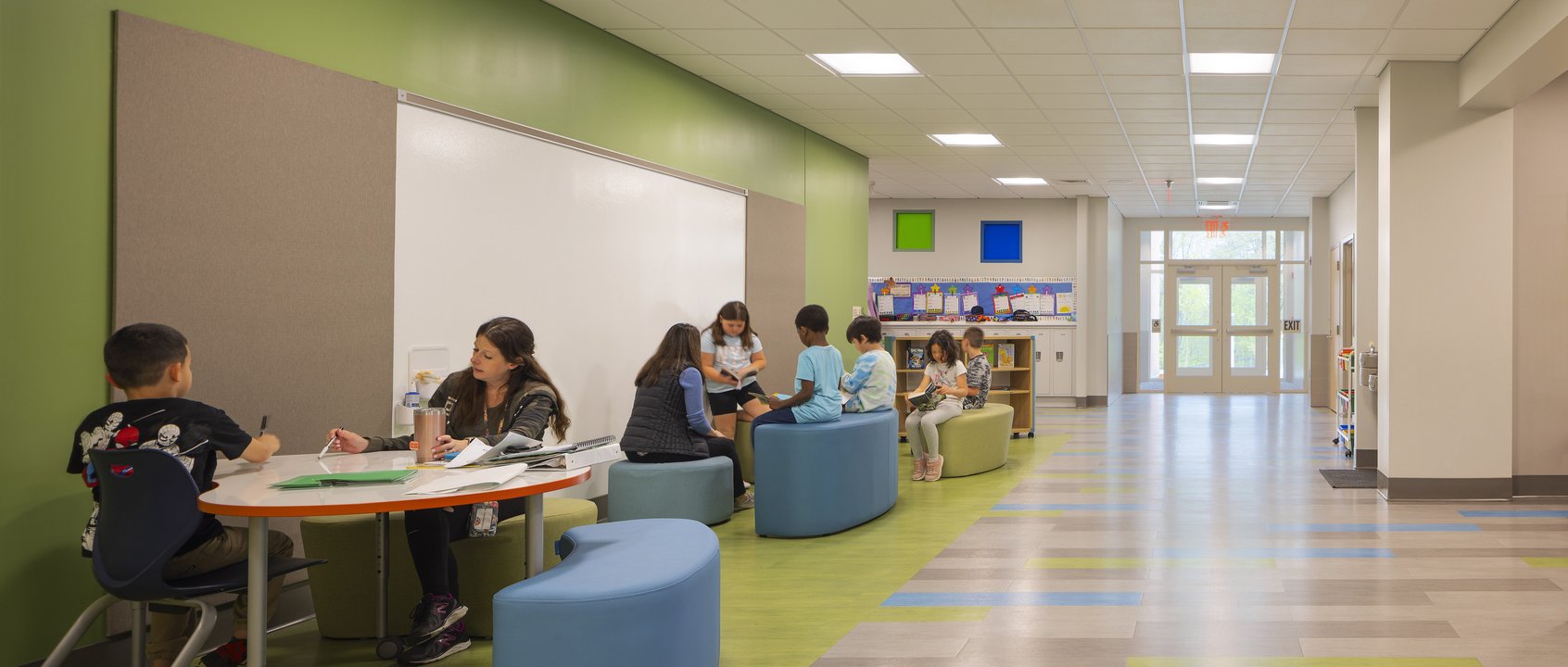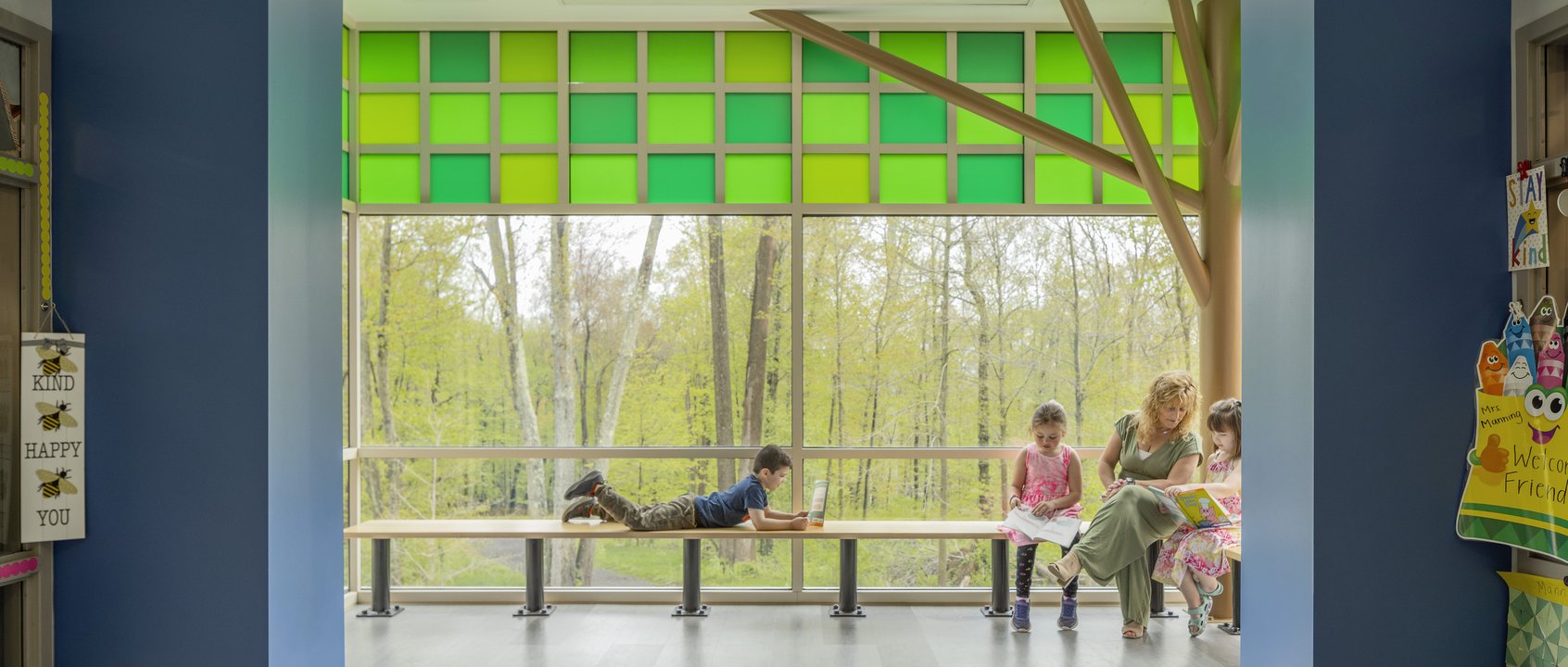
JCJ Architecture was engaged by New Fairfield Public Schools to redesign the existing Consolidated Early Learning Academy (CELA), which was relocated as a new addition to the existing Meeting House Hill School (MHHS).
This project included the construction of a new 43,000 square foot addition adjacent to an existing elementary school building. The new addition provides connecting access to 18 new classrooms, a gross motor skills room, and support spaces for CELA’s current Pre-K, Kindergarten and 1st Grade students, staff and administration. In addition, the design relocated 2nd Grade into the existing, adjacent space at MHHS and upgrades corridors, vestibules, and teaching spaces in the existing building.
The most notable changes were the repurposing of the current bus entrance for a new Maker Space and the expansion of the existing Gymnasium entrance to provide an enhanced arrival and dismissal space for the expanded student population. The project also included both new and replacement sitework and exterior features. The major sitework consisted of all new underground utility work, pavement and drives, as well as the construction of new play areas.





