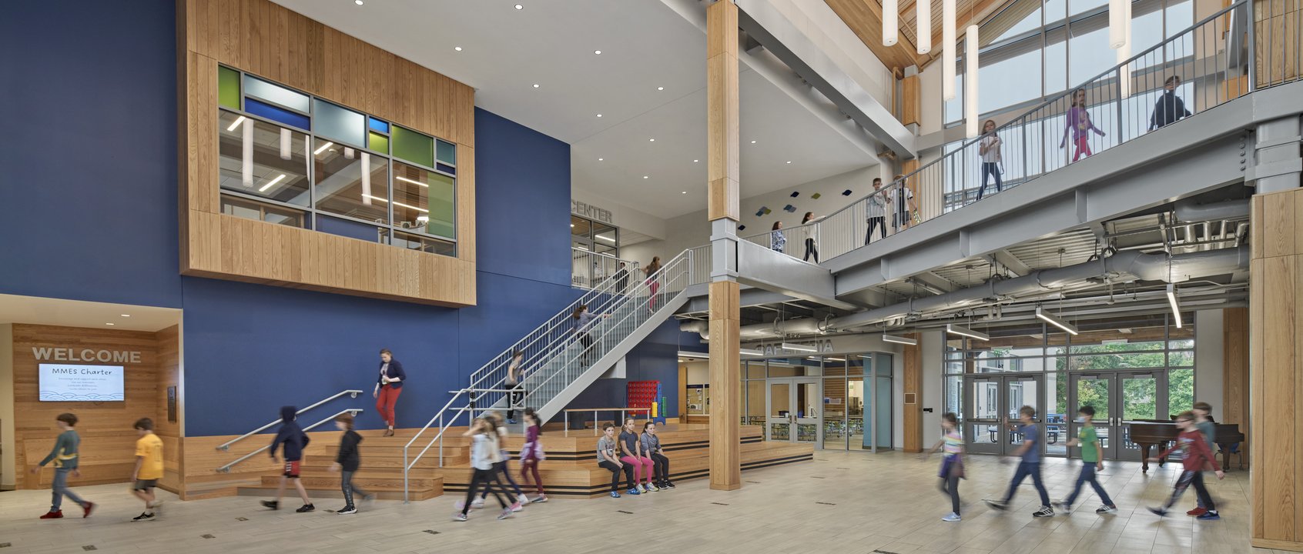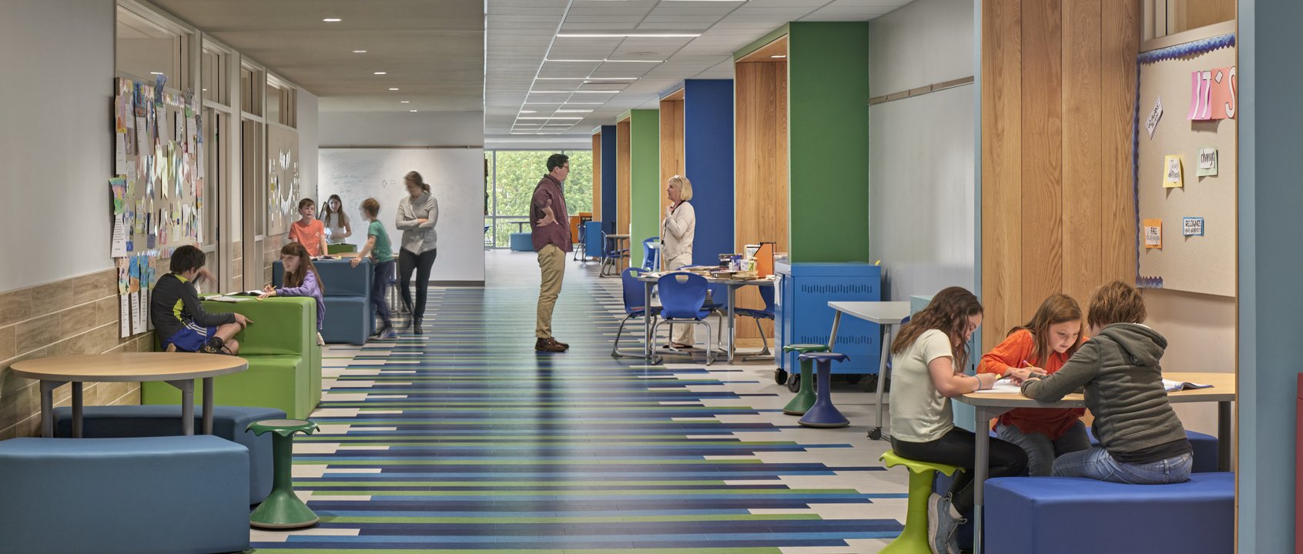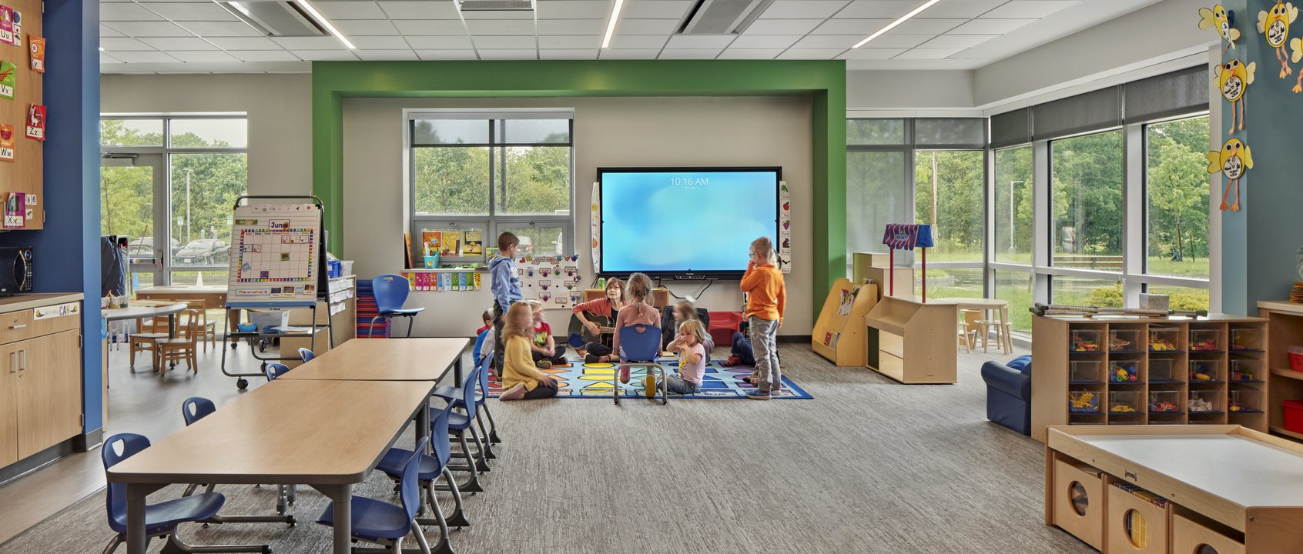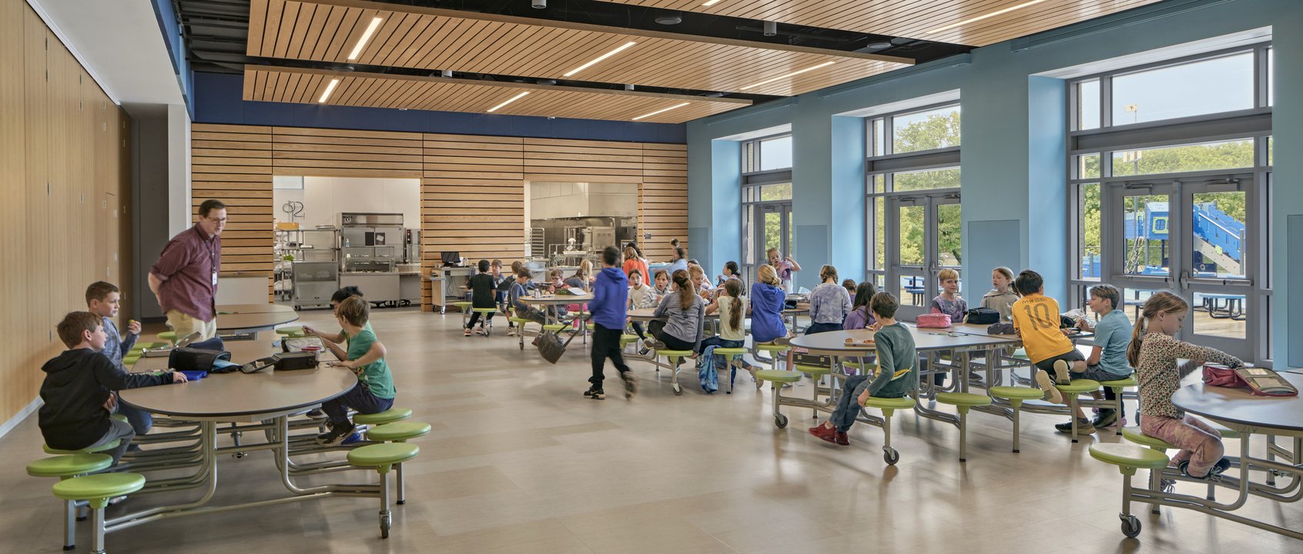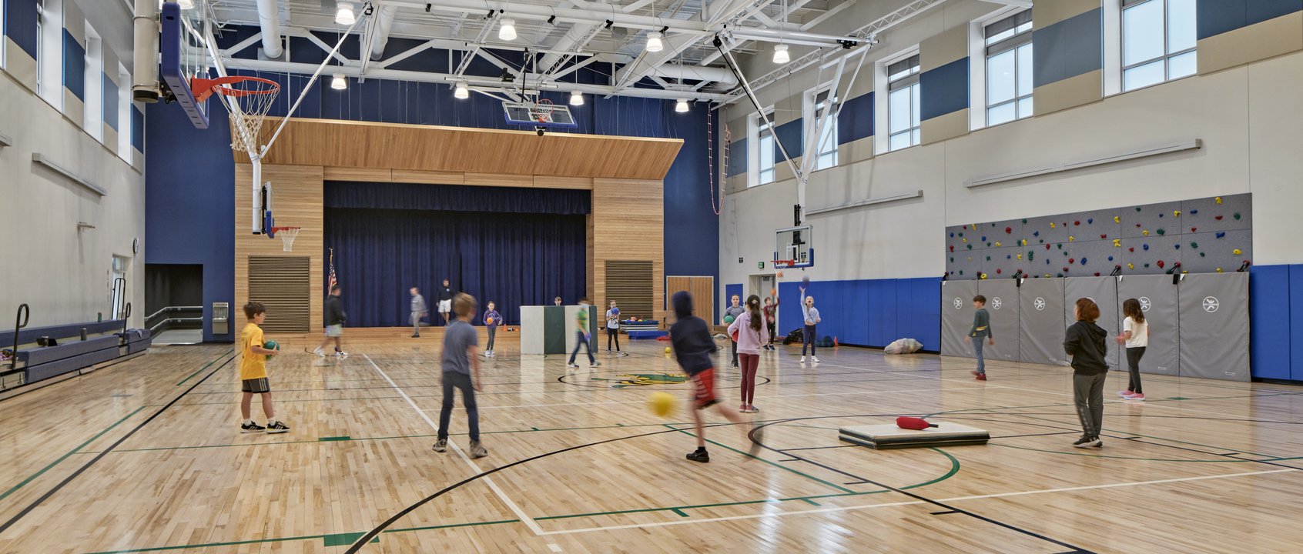
JCJ Architecture assisted Manchester-Essex Regional School District with a feasibility study supporting the goals identified in the visioning sessions and the educational program. After considerable evaluation of the proposed design schemes, estimated costs, construction schedules and evaluation of swing space options, the School Building Committee decided a new building located on the existing Memorial School site with a phased while occupied construction schedule.
This new two story 77,100 SF building has a footprint of approximately 52,964 SF with the remainder of the 24,138 SF comprising the second-floor area that allows both the pedestrian and vehicular circulation to be improved on site and all play areas to be updated.


Within the building, a central “Hub” space acts as an important gathering space for the students. This area is activated by the program elements that adjoin the space. These adjacent program elements include; the Media Center, Cafeteria/Gymnasium, Project Rooms, Administration, Art and Music Rooms all in close proximity to the central location of the “Hub” space to support the collaborative teaching and shared efficiencies.
The students remained in the existing building through the first phase of construction, then moved into the completed classroom portion of the new building. The students continued to utilize the existing Gymnasium, Cafeteria and Auditorium during the second phase of construction. The full building was occupied upon the completion of Phase II. Final site work and new hardscape areas were completed upon the final demolition of the existing structure.
Within the building a central 'Hub' space acts as an important gathering space for the students. This area is activated by the program elements that adjoin the space.





