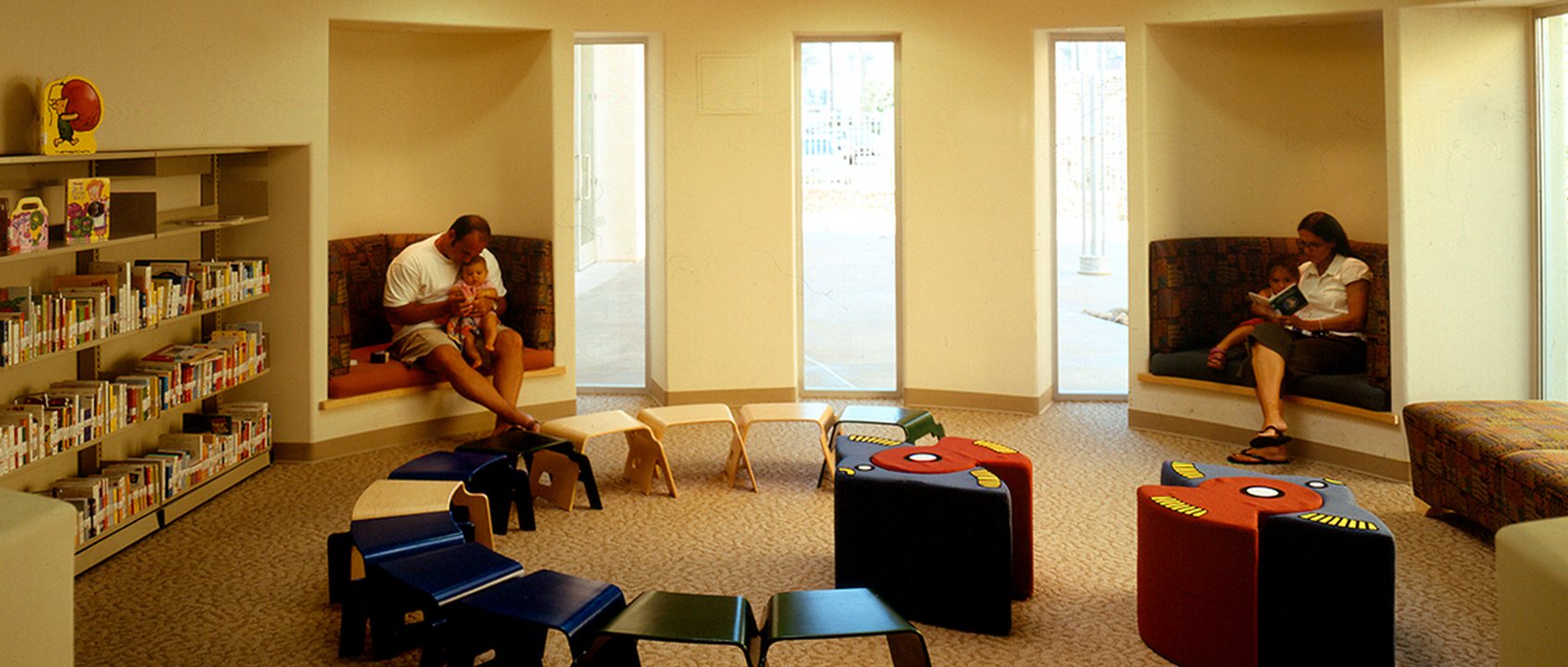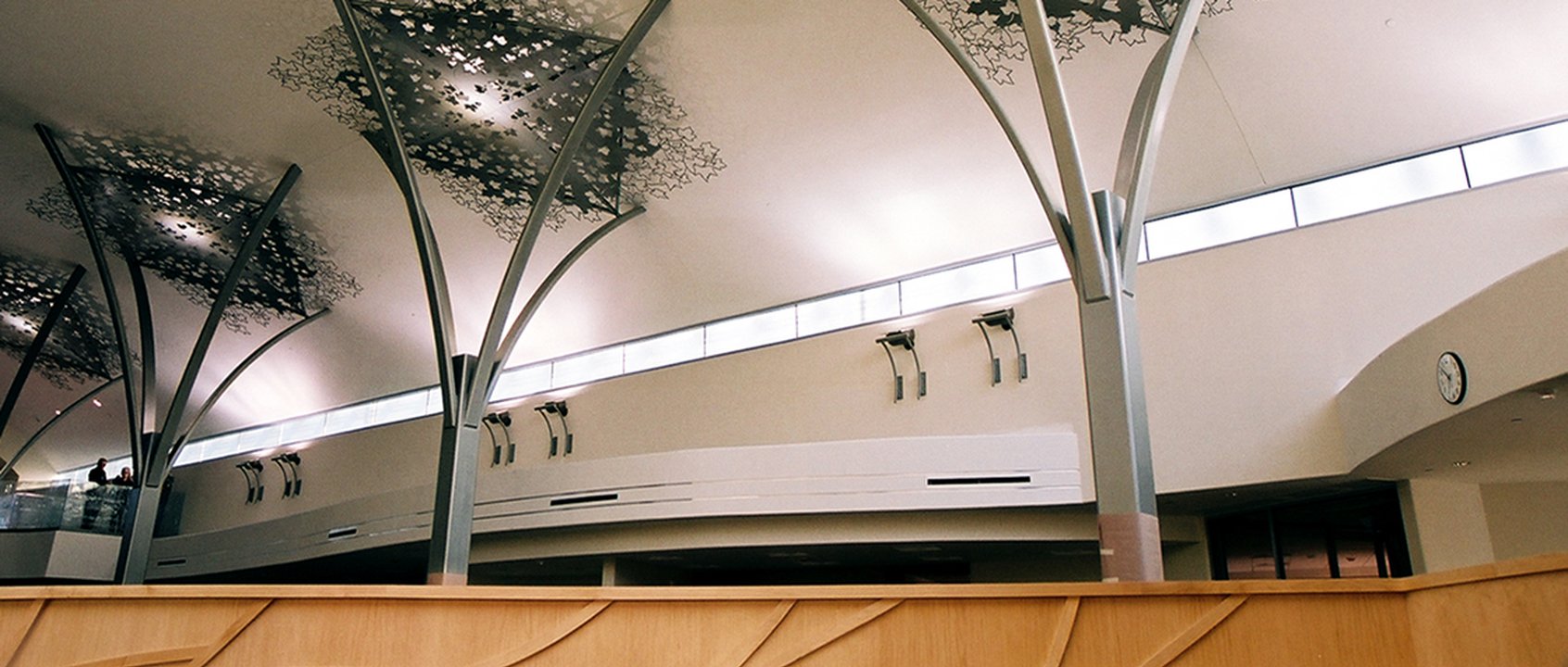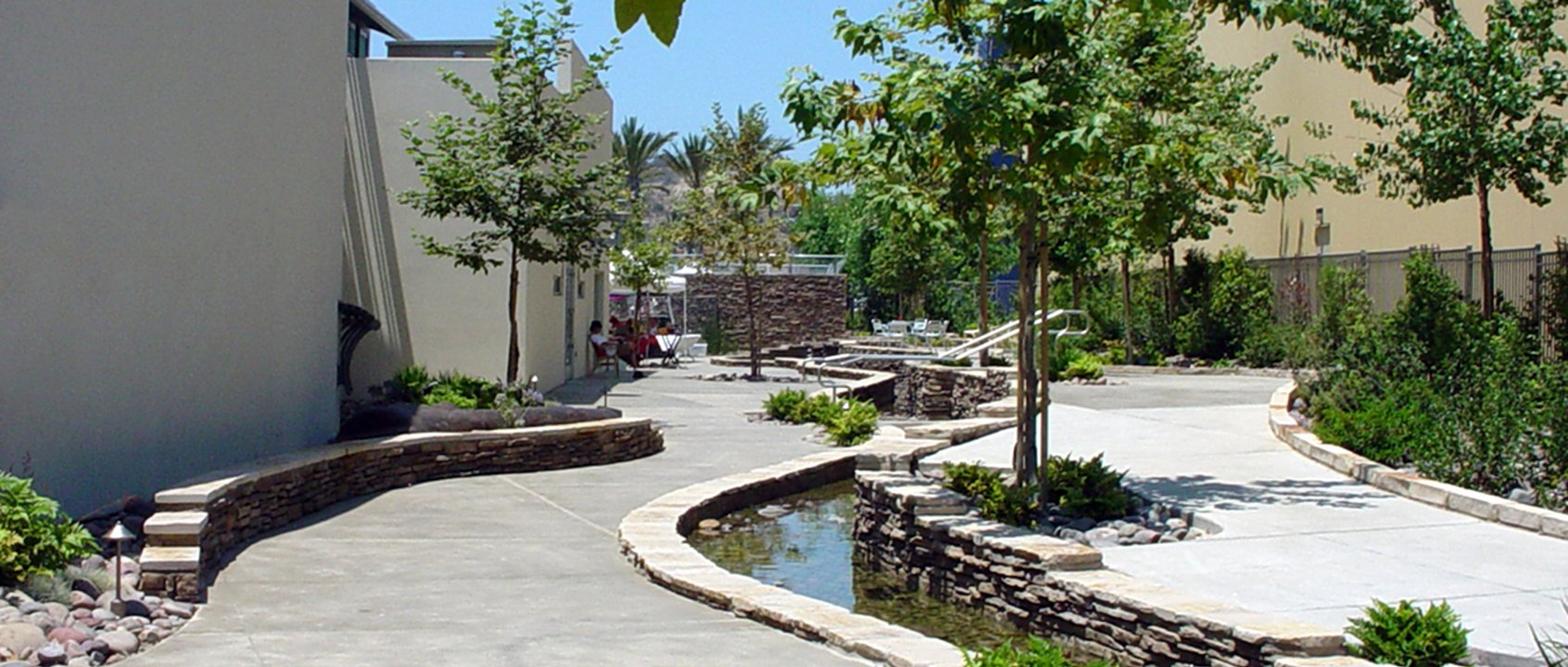Set in the corner of a larger commercial development, the constrained site for the Mission Valley Library was the catalyst and inspiration behind a highly efficient and compact plan. The building's striking design fosters a direct relationship with the San Diego River and features a gently curving plan that mimics the river’s edge. Unique structural columns are designed to appear as trees with large metal plates suspended between tree branches to replicate a tree canopy. A portion of the second floor mezzanine was created as a secured outdoor space where patrons can read a book while basking in the sun and savoring the cool ocean breezes. Components of the complex consist of a large community room, a children’s library, a computer lab with 16 computer stations, two seminar rooms and the Friends of the Library book salesroom.





