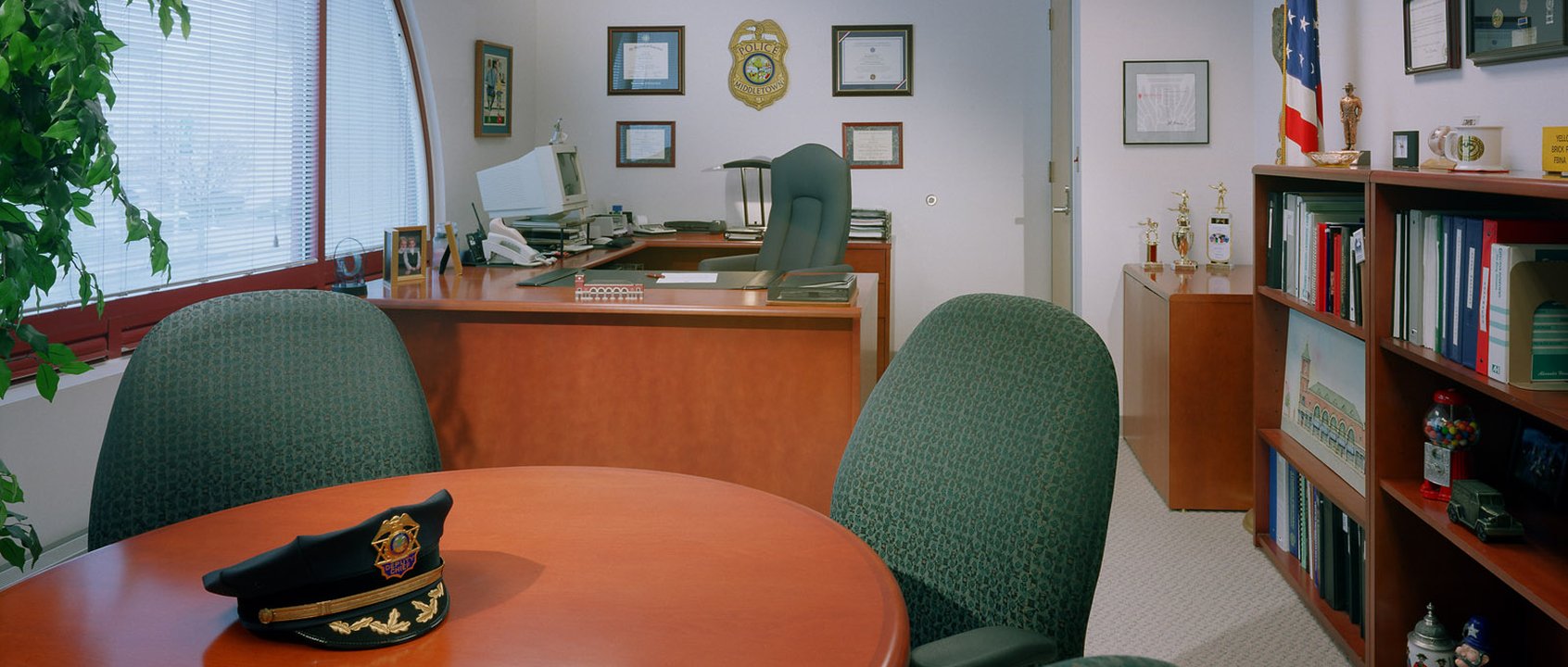Background and Context
Middletown is a community of approximately 50,000 residents. Located on the western bank of the Connecticut River, European settlers arrived in the region and established a colonial settlement in 1650. In the 18th century Middletown became a port city and in the 19th century a center for manufacturing and higher education. By the early and mid 20th century the City was a thriving center of arts, education and commerce, with a downtown that featured elegant architecture and a broad thoroughfare. However, by the late 1980 and early 1990s, the downtown area was in decline – with empty storefronts and concerns about safety.
By 1996, an initiative by the Middlesex Chamber of Commerce and Wesleyan University to heavily invest in Main Street converged with the need for the Middletown’s Police Headquarters to relocate from its existing site. JCJ Architecture was retained and assisted the City by developing a comprehensive space program and evaluating possible locations. With the need to develop a building that would support public safety and community policing needs for a City of 40,000 (and possibly as many as 60,000) residents and the need to revitalize downtown, an underutilized site on Main Street was identified as the preferred option.
With a local zoning requirement that all property on Main Street must have a retail component, the program was refined to include approximate 12,000 square foot of space for mixed use. Following a schematic design process helped to secure public approval, the project moved forward into design development.


The new headquarters building was designed to make a strong architectural statement and to convey the importance of its location
Design Response
The new headquarters building was designed to make a strong architectural statement and to convey the importance of its location. The team drew inspiration from the 1895 Romanesque Revival-style City Hall, which was demolished in 1961. Once looking out over downtown and the Connecticut River, the 4-story building featured large arches and an impressive clock tower. Exterior design for the new Police Headquarters utilized a contemporary aesthetic but incorporated heavy cornices, decorative brick, 2 story pre-cast arches, locally quarried brownstone and a clock tower reminiscent of the original City Hall. In accordance with local zoning laws, a portion of the first floor – 12,000 square feet – was set aside for future retail/mixed use.
With a site that sloped from west to east, the program was accommodated on three levels – with two levels fronting Main Street and three in the rear. Secure parking, vehicle sally port, intake and holding below. First level on main street includes lobby, dispatch, community room and other functions. The upper level comprised administrative areas including the Chief’s suite.


Results
An additional benefit to development of the new Police Headquarters on the Main Street site was co-location (same city block) with the new State of Connecticut Superior Courthouse (also designed by JCJ Architecture). These two projects served to anchor the site’s southwest and northwest corners with pedestrian circulation pathways – creating a unified campus environment. These two projects instilled confidence in the safety and security of the Downtown district and brought significant private investment back into the City. Today, Main Street is listed on the National Register of Historic Places and has among Connecticut’s most distinctive, vibrant and prosperous downtown areas.
Recognition, Media Coverage and Additional Information
American Institute of Architect, Connecticut
1999 Design Award
Hartford Courant, August 2011, Erik Hesselberg
1893 Cornerstone: Memorial to a Place and Time That Vanished with Urban Renewal


