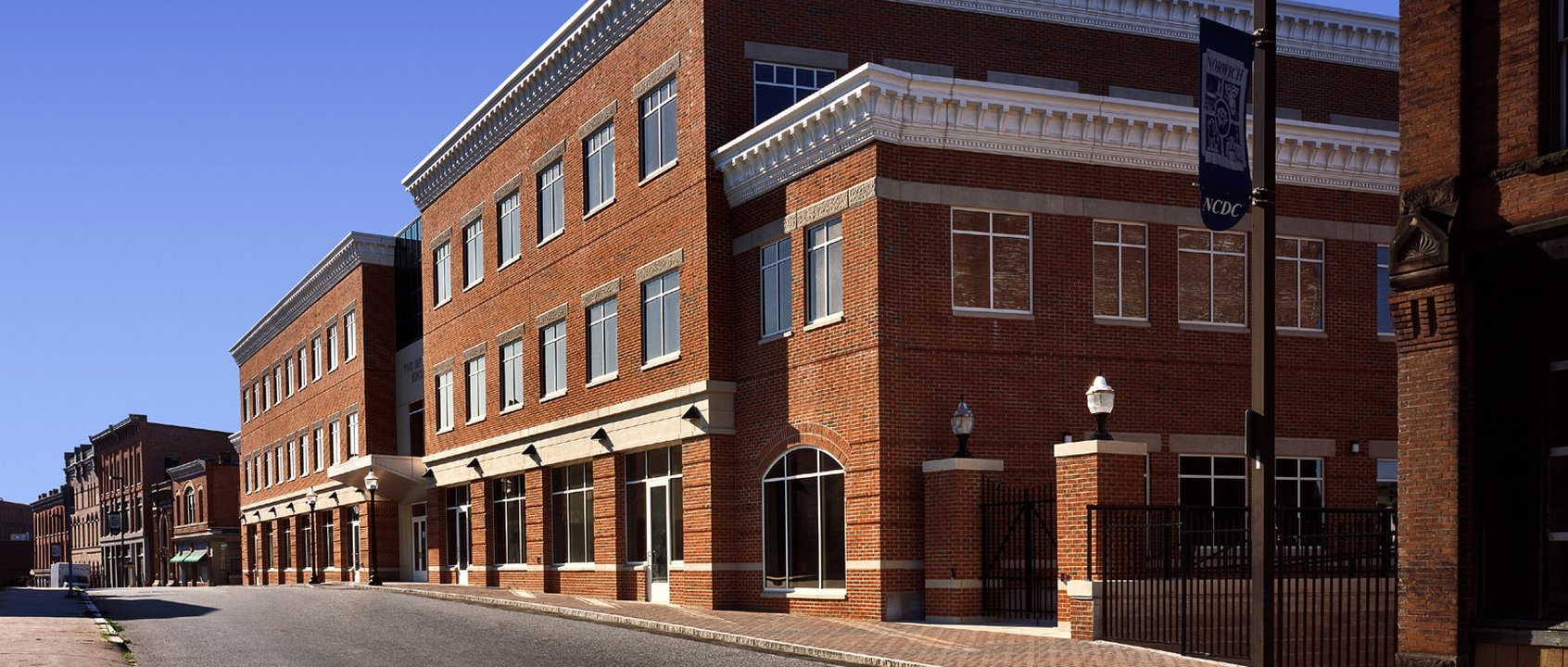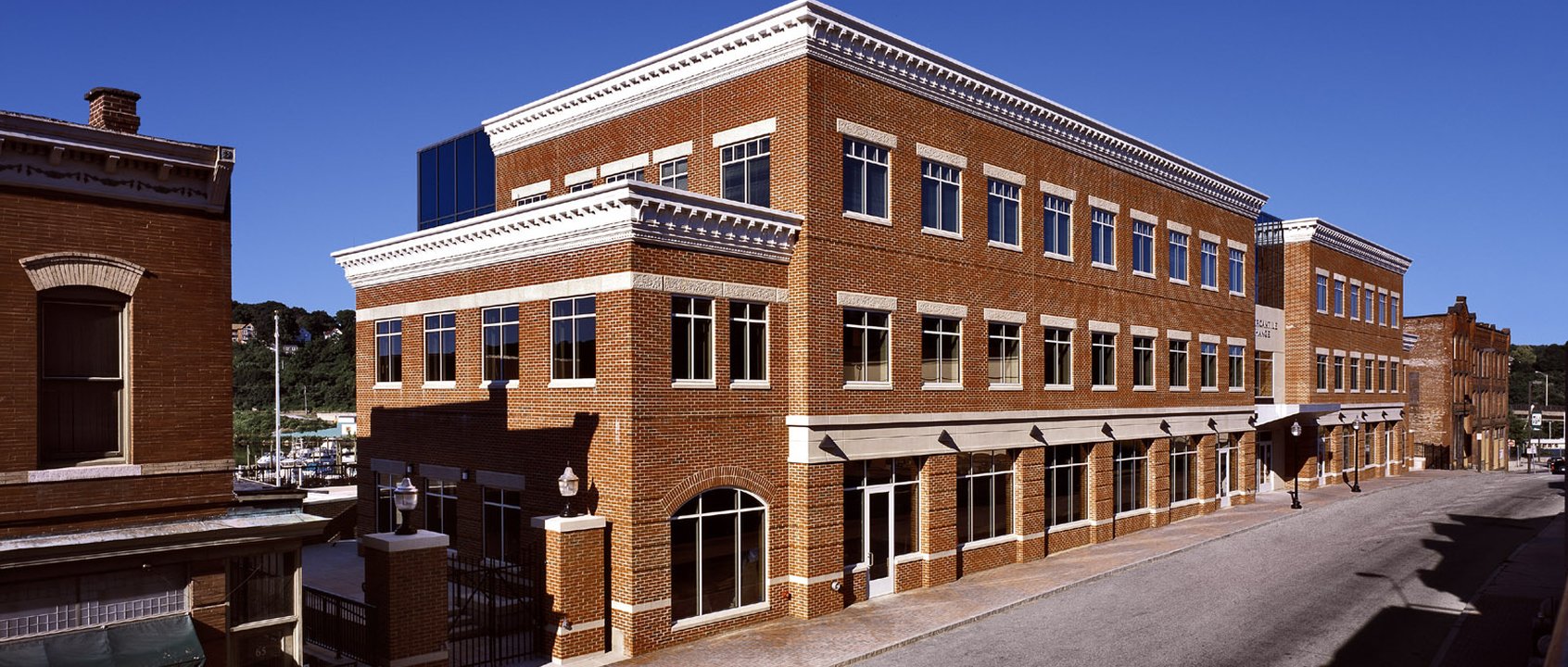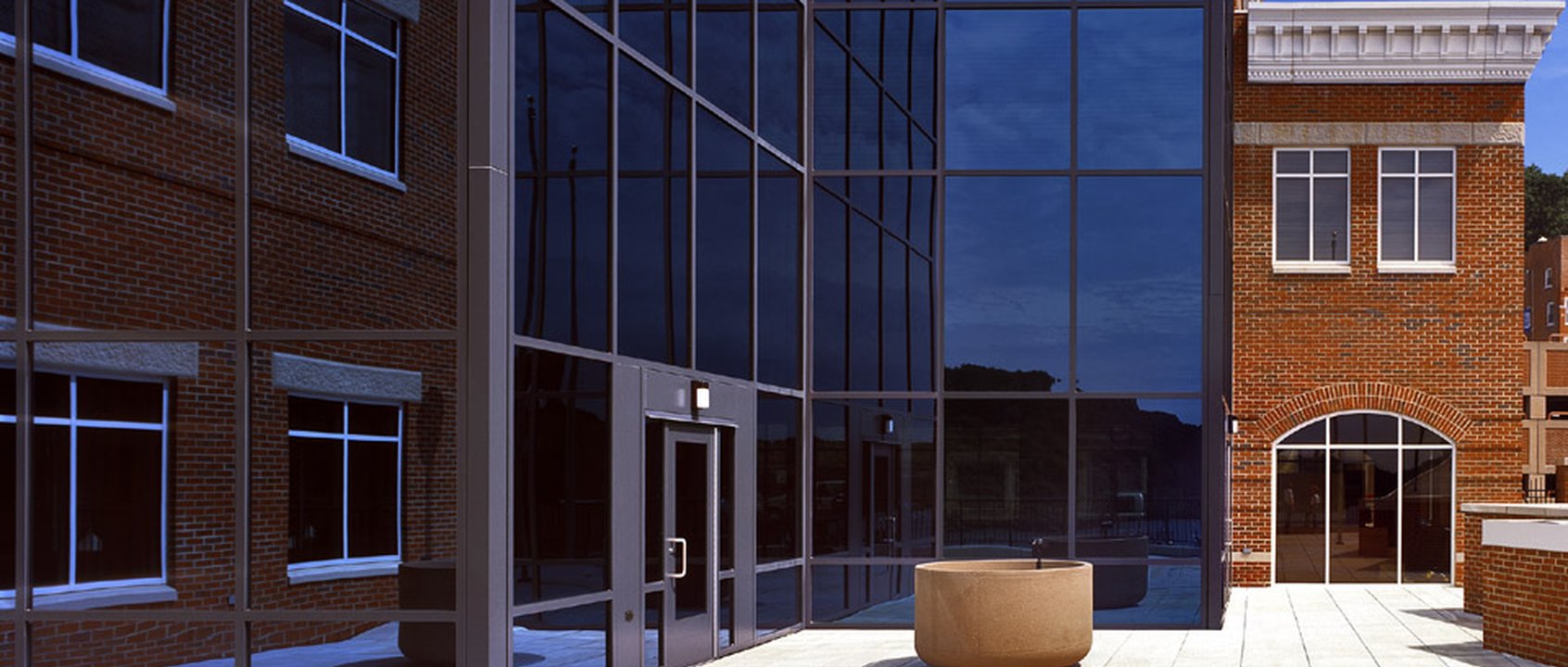The Mercantile Exchange was part of an urban redevelopment effort in the historic downtown district of Norwich, Connecticut. The completed project has 109,000 gross square feet, including 80,000 square feet of rentable Class A office space, 9,000 square feet of street-level retail space and parking in the building for 37 cars. The building stands 5 stories on the south side and extends 3 stories above Main Street on the uphill side of the steeply sloped site.
The design is styled to compliment the historic brick and stone structures of the picturesque Victorian city center while distinguishing itself with subtle accents of glass and aluminum. The overall scale and proportion of the building and fenestration blend comfortably into the urban fabric. The south-facing office and retail spaces, as well as two outdoor plazas, enjoy a commanding view of Norwich Harbor, the American Wharf Marina and the surrounding hillsides.
Recognition:
Connecticut Real Estate Exchange, Mixed-Use Award, 2005




