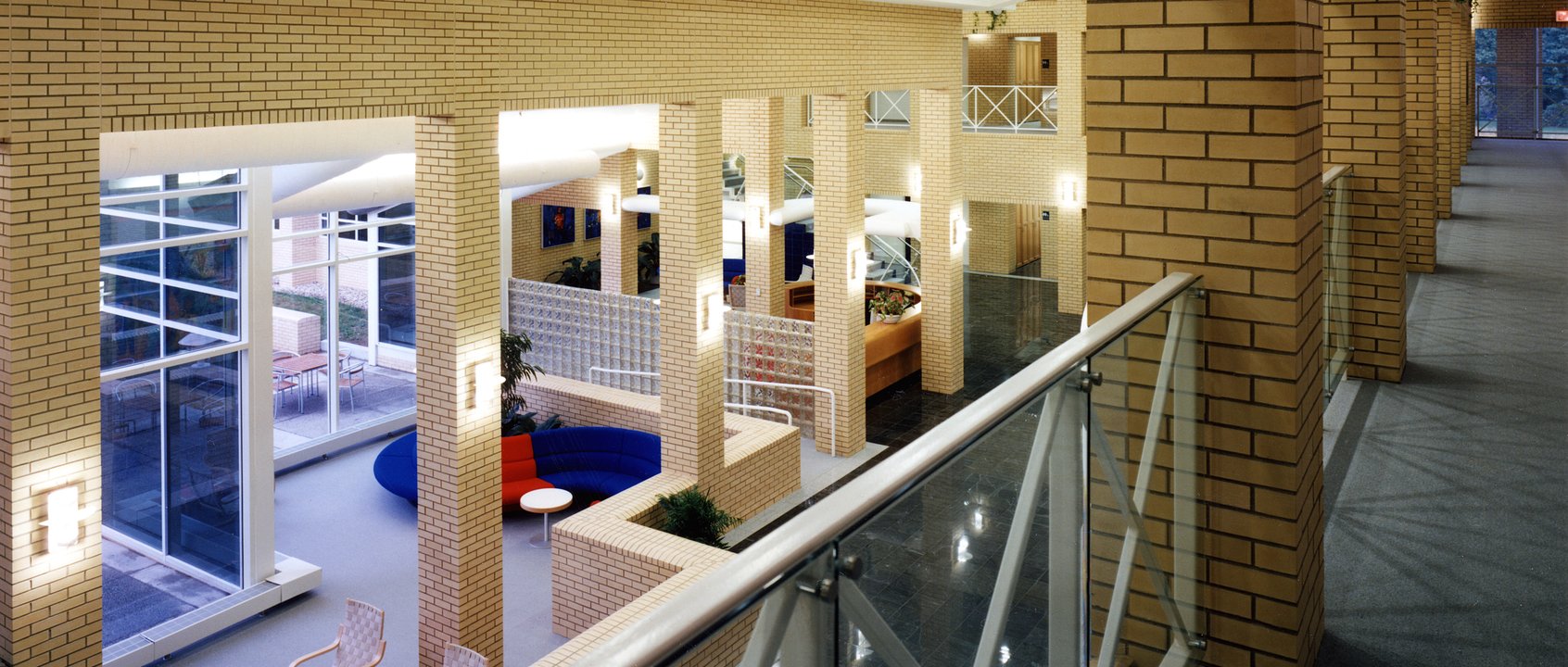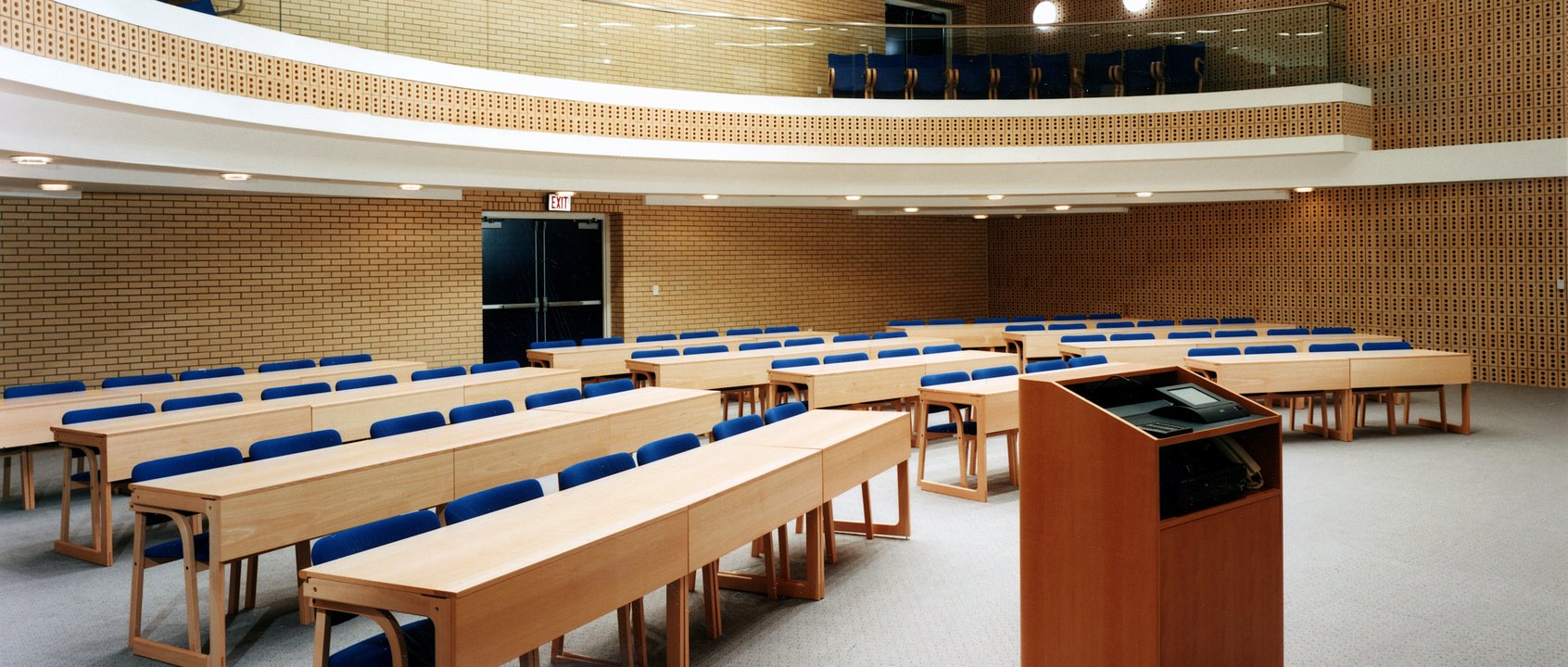
Background and Context
Since the mid-19th century, LEGO has been one of the most successful and influential toy companies in the world. A staple ingredient in practically every child’s upbringing in North America, LEGO, decided in 1996 that they would locate their North American headquarters in Enfield, Connecticut to supplement their Denmark global headquarters.
JCJ partnered with Danish architect Soren Norgaard Laundsen, per LEGO’s request, in order to provide full architecture and interior design services. The building, totalling 103,000 SF, was meant to reflect the company culture and celebrate their product and their innovative nature. The building was also meant to pull from the firm’s Danish roots with creative design influences.
LEGO was extremely involved in development of the property and made for an excellent partner. Considering how LEGOs are meant for building, the points of contact from LEGO’s team were extremely knowledgeable and dedicated to the building industry. Everything had to be run by LEGO for approval. This, in addition to working with Soren Norgaard Laundsen for the first time, made communication one of the project’s top priorities and important pillars in the design and delivery. Transparency was also key; especially in the definition of roles and responsibilities, considering that the design partner was not local enough to have consistent face to face contact and considering the customization of a high number of pieces and materials. The extended lead time required additional levels of coordination.
Design Response
The design was incredibly avant-garde in comparison to the trends in corporate office at the time. The building housed multiple collaborative spaces for the employees to spend time away from the traditional workstation or desk. The building also had an abundance of break areas much like designs in today’s top startups and Silicon Valley offices. The concept reflect the company colors, branding and Danish roots such as the sprinkling of Louis Poulsen fixtures throughout the space and yellow precast brick that was hoisted into place for the walls.
The building was designed to have a central spine, off of which, different areas spawn. It was also created this way in order to maximize natural daylight and provide definition to the various programmatic areas. The facility includes a state of the art auditorium and dining areas for both LEGO staff and visitors.

Results
LEGO is one of the first exposures of a child to the building industry and can often be how a lot of aspiring architects begin their journey. It is an architect’s dream to work with such a prominent influencer. Their forward outlook and willingness to try new concepts made this an extremely exciting project. JCJ was fortunate enough to continue the relationship by working with LEGO on their Mall of America locations as well as their day care center. Like many JCJ projects, this allowed us to blend our two niche markets–institutional and hospitality design–in order fulfill the full needs of the employees, their guests, and the firm's reputation.



