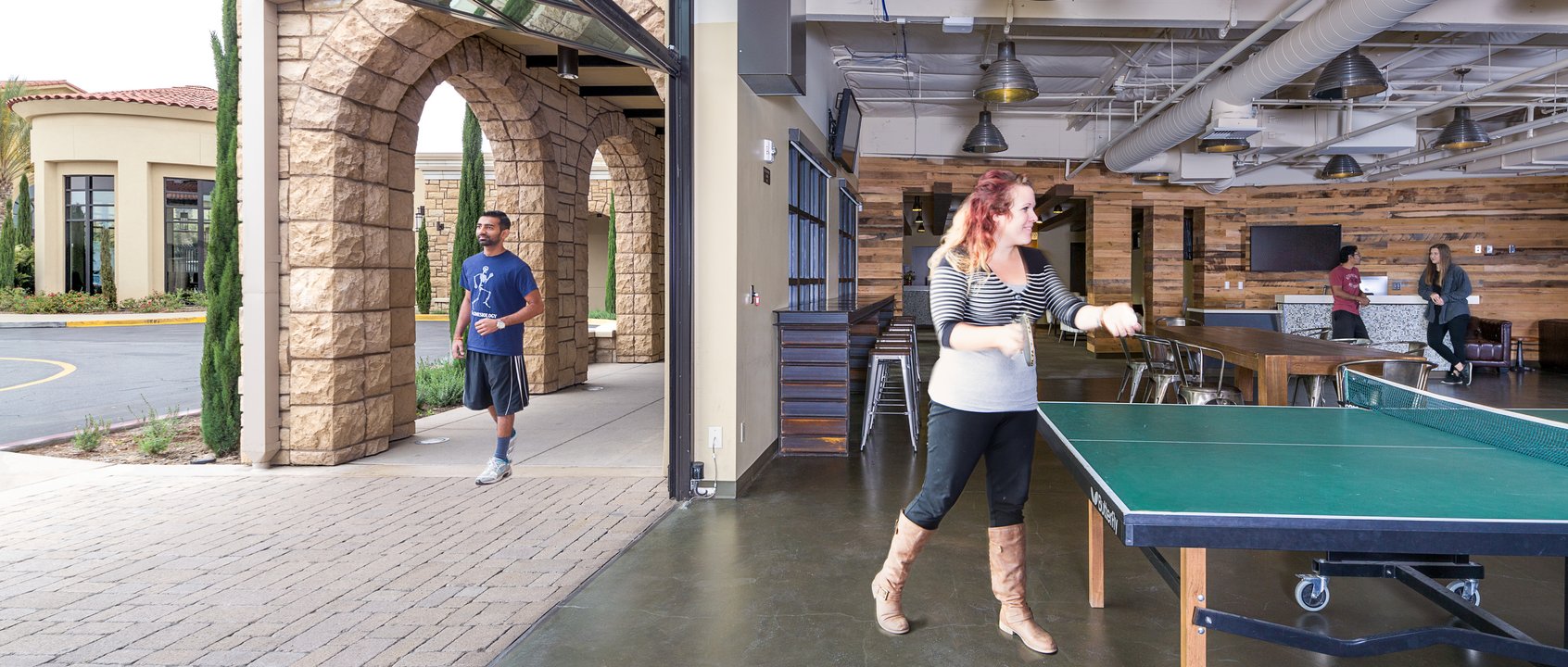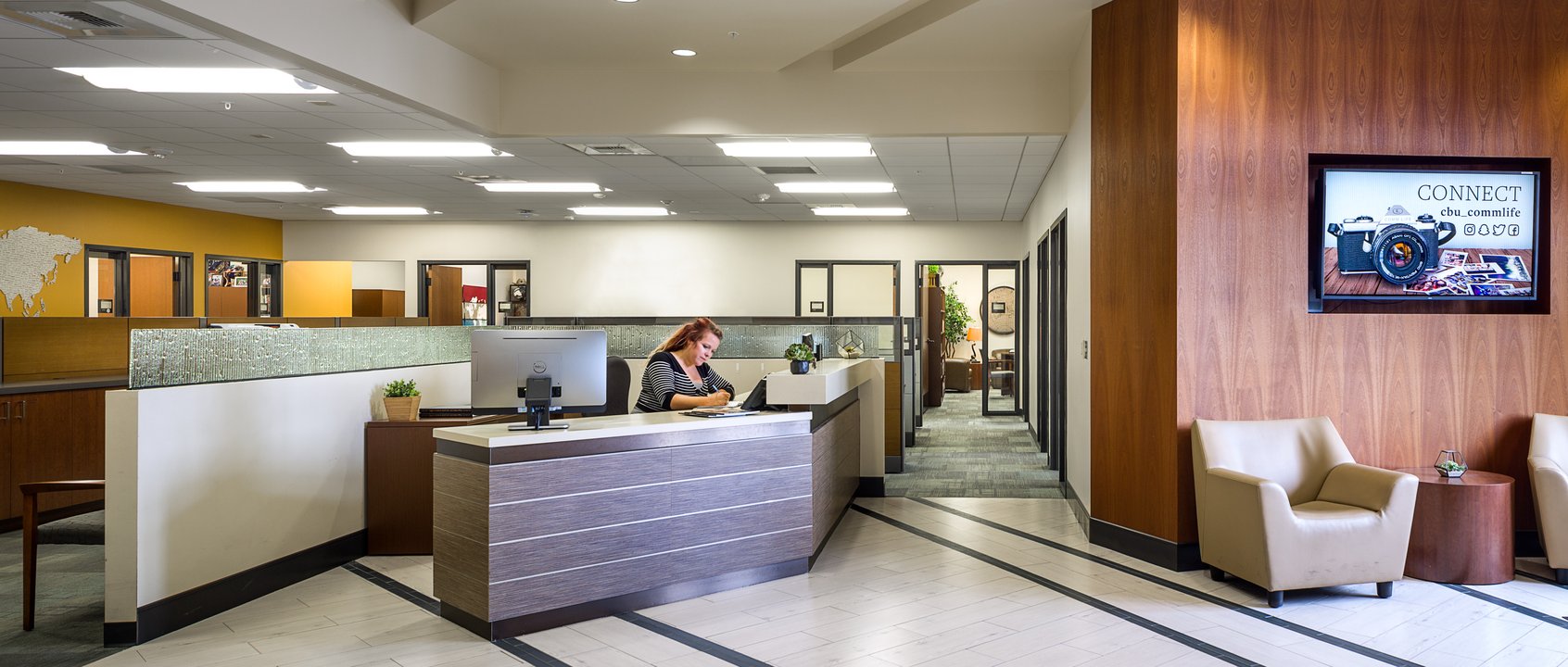JCJ Architecture was engaged by California Baptist Univeristy to renovate an acquired shopping plaza into administrative services offices and a campus student recreation and support services center. As an integral new part of the CBU campus, the facility now offers space for university offices, student areas and a popular new dining facility. The new occupants, including the Office of Spiritual Life, Community Life Office, Campus Store, Office of Leadership and Transitions and the Associated Students of California Baptist University (ASCBU) are much loved resources for the community.



The project involved 36,260 square feet of adaptive re-use of the existing 1970s strip retail mall. The scope included seismic retrofit to existing structures and 100% new interior improvements for offices, meeting rooms, a campus store and restaurant, and space for campus community and spiritual life ministries, adding to the facility as a popular new campus gathering place. The project also includes a 2,750 square foot addition to the campus postal processing and copy center facility. All building exteriors were completely re-constructed to bring the facility into the campus-wide Mission Revival architectural style.




