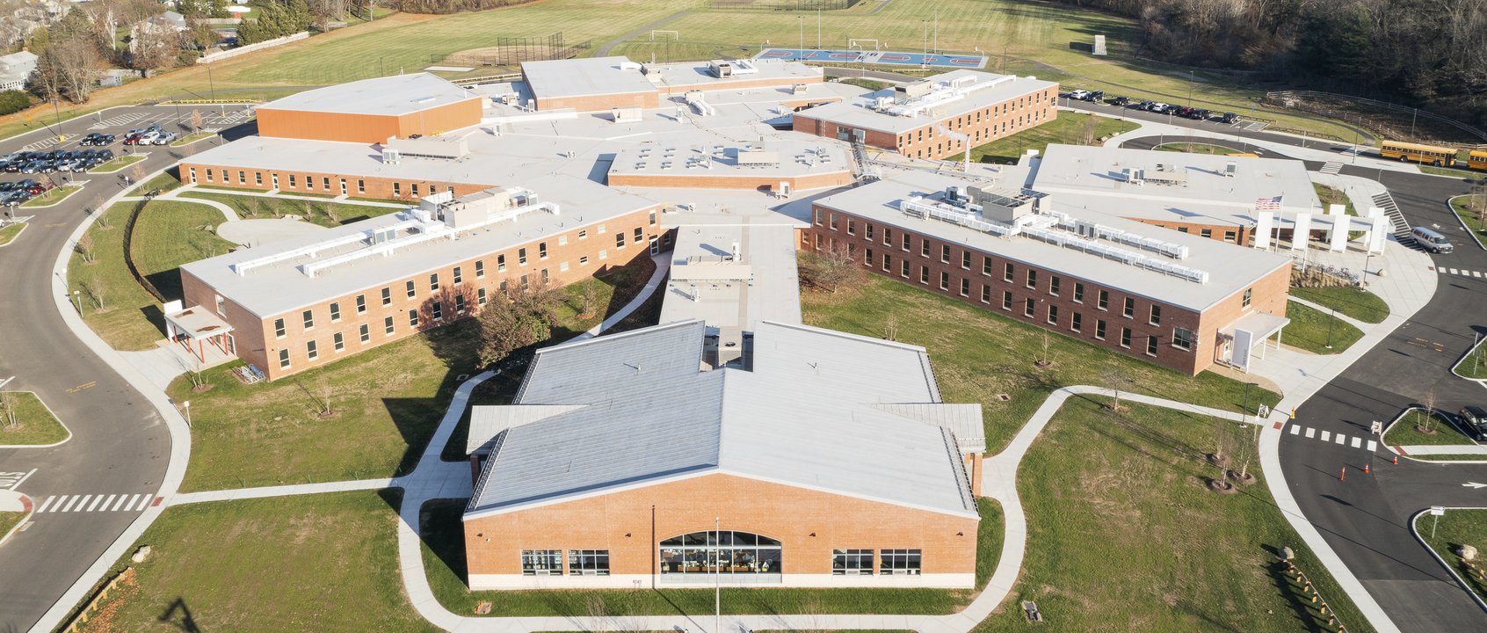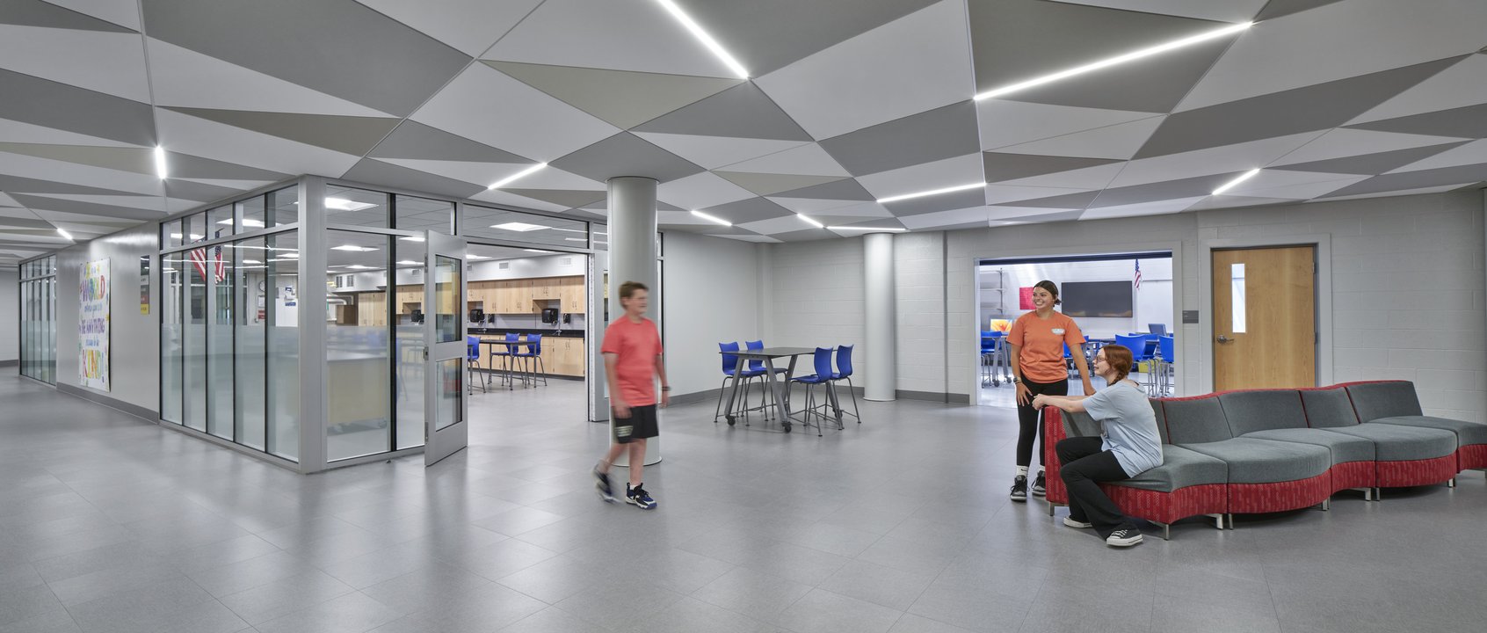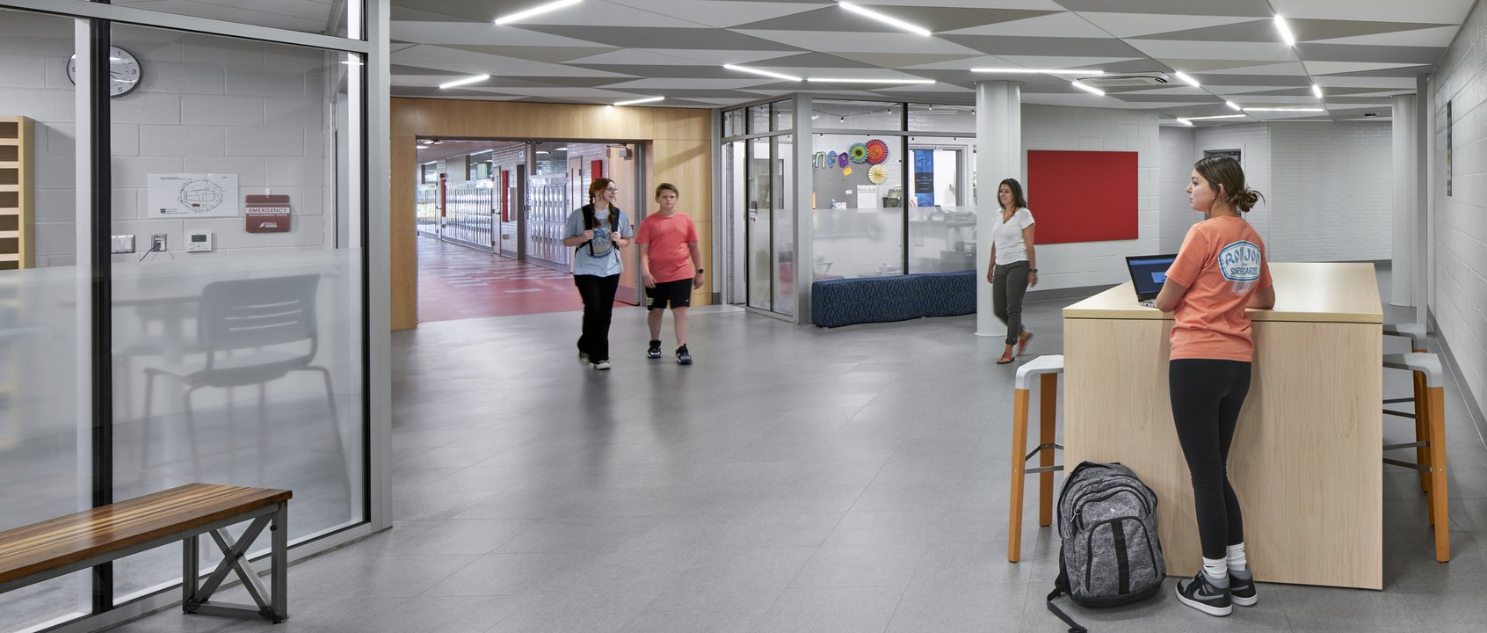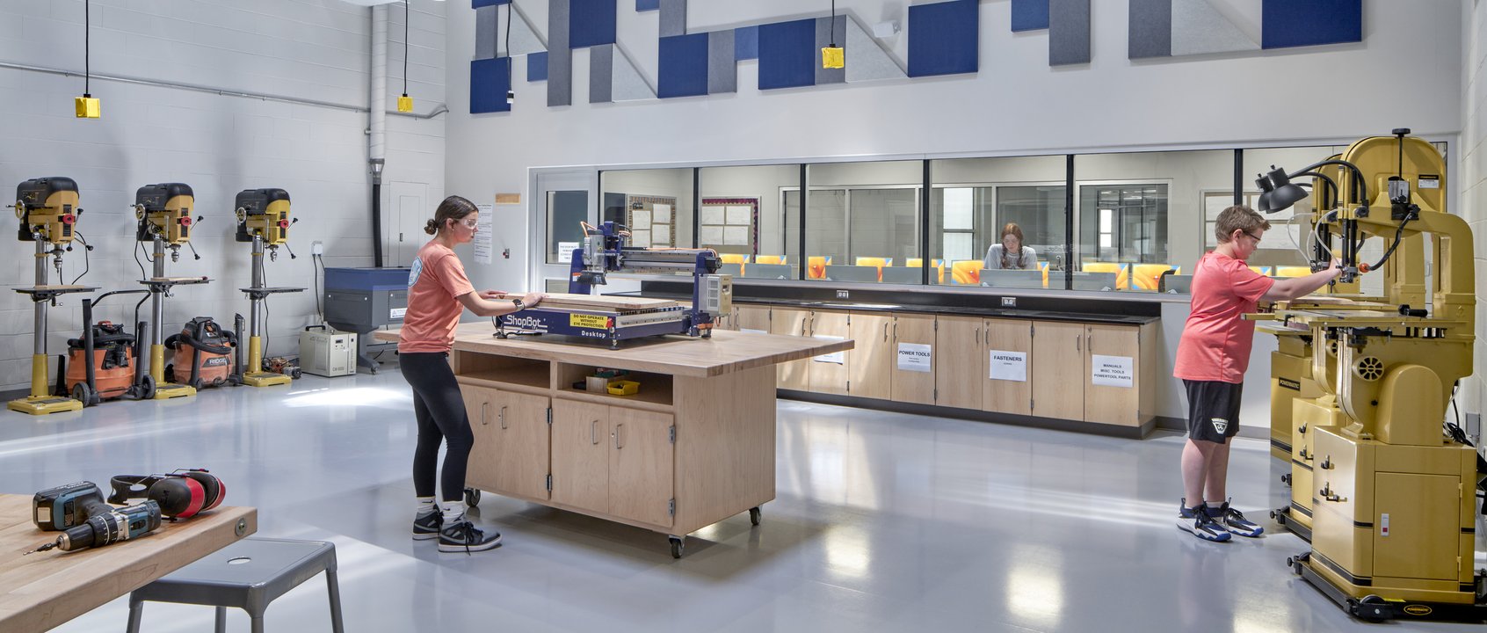
This project was just awarded first place Connecticut Building Congress’ 2023 Project Team Award in the K-12 Large School category. This award was made as the project exemplified project team excellence and represented the best practices in teamwork by project owners, architects, engineers, constructors and trades. The original John F. Kennedy Middle School building was constructed in 1969 with a substantial Media Center addition in 1999. This Renovate-to-New project with the State of Connecticut encompasses a full “like-new” renovation of the existing building (excluding the 1999 addition) and all of its MEP systems. There is an 18,610 sf Auditorium Addition on the northeast side of the building creating a new Public Entry for community use – the total resulting building is approximately 198,116 sf.
JCJ Architecture has a long, successful history with the Town of Enfield and, for this project, helped repackage a previously failed referendum by reducing the overall cost and maximizing the State’s contribution. In November of 2018, the revised $84 million referendum resoundingly passed and JCJ was subsequently retained to complete the design and documentation for the renovate-to-new project.

The existing school currently has 1,215 students that remained in place during the renovation. JCJ Architecture has designed a complex phasing plan that maximized the creative re-use of much of the existing space. The existing Pool area was used as temporary classroom swing space and then ultimately become the new Cafeteria and Kitchen. The existing Cafeteria became the new Main Entry, Main Administrative Offices and self-contained Special Education Classrooms.

The existing Auditorium is transformed into new Tech Ed spaces – including Robotics Labs, Material Testing Labs and Design & Modeling Labs. The three two-story classroom wings were completely renovated and house 4 teams of students (2 per floor, 1 grade per wing). Each of these areas was renovated, phase by phase, with the highest priority given to the safety of the students occupying the building and a goal of minimizing the negative impact on the learning environment throughout the scheduled construction.






