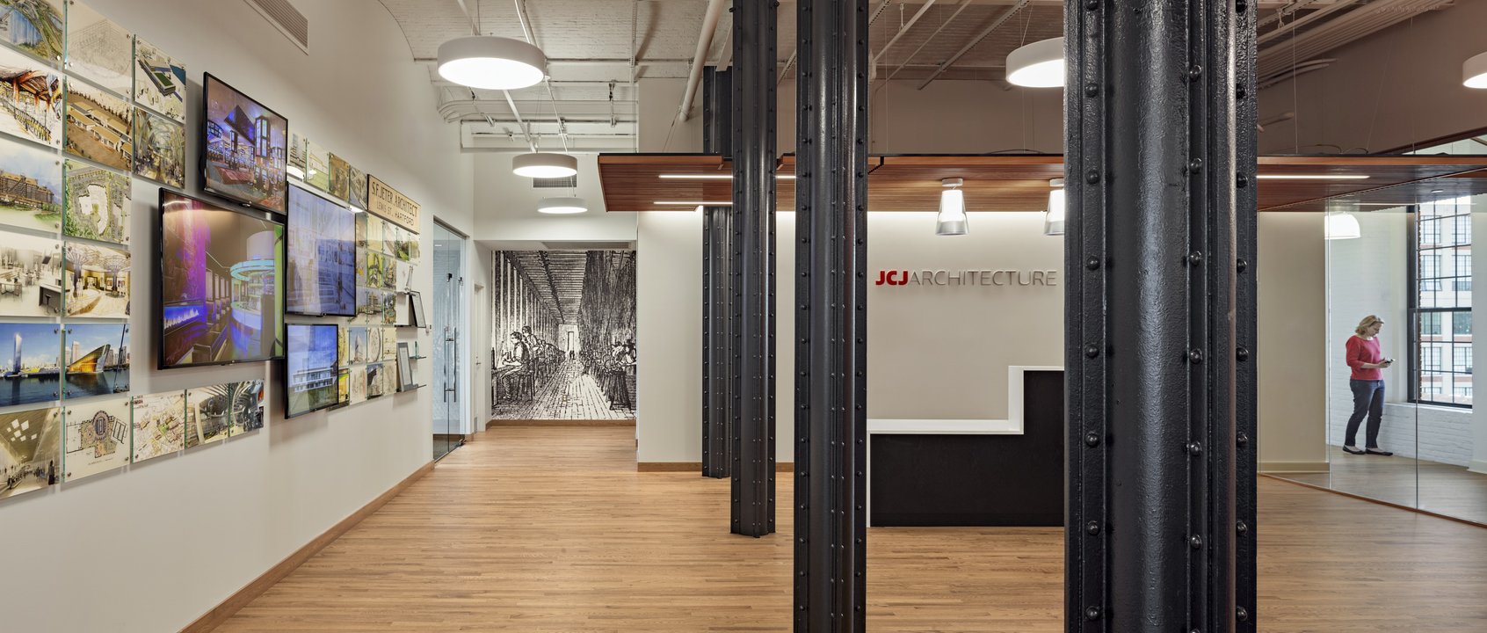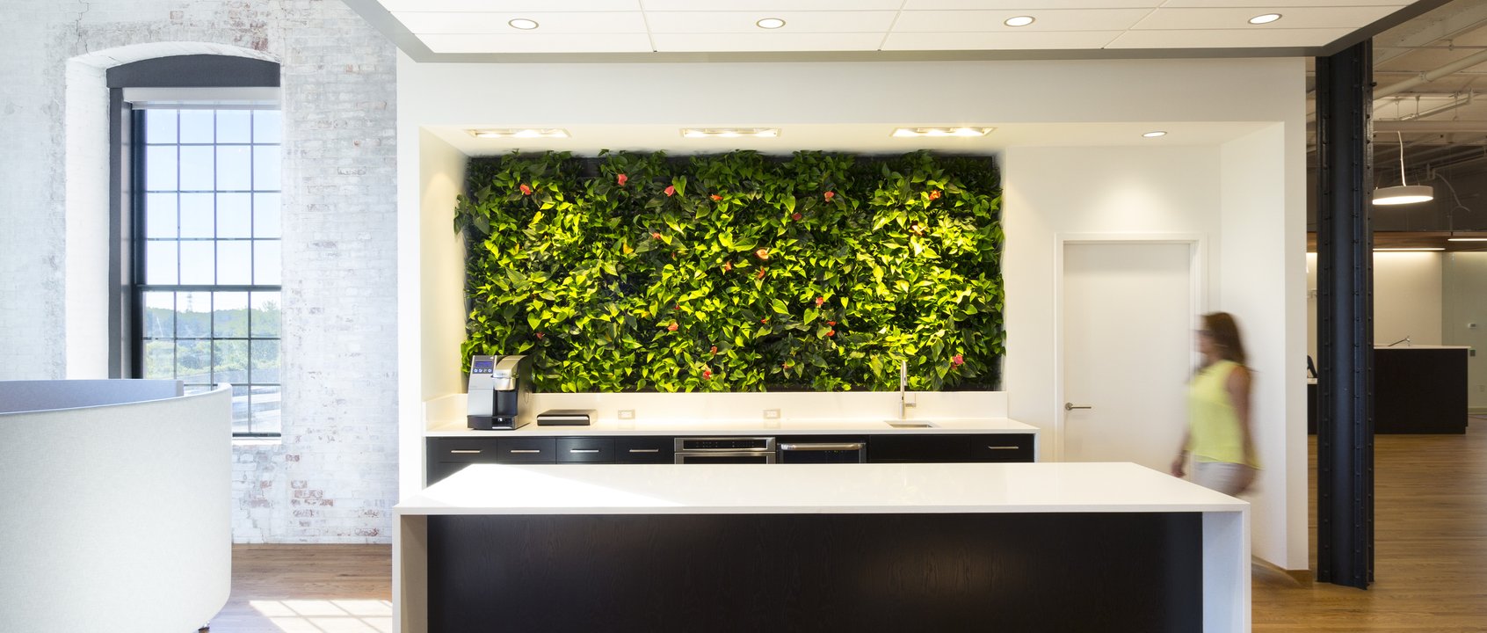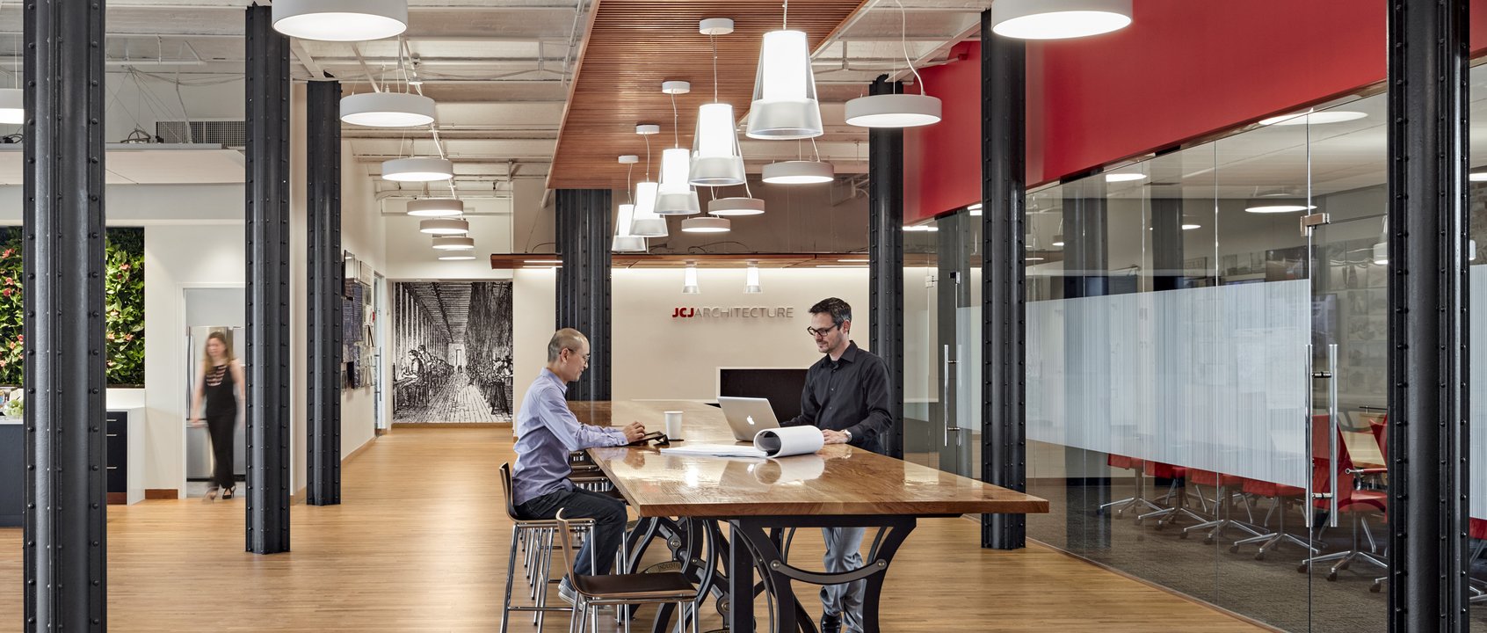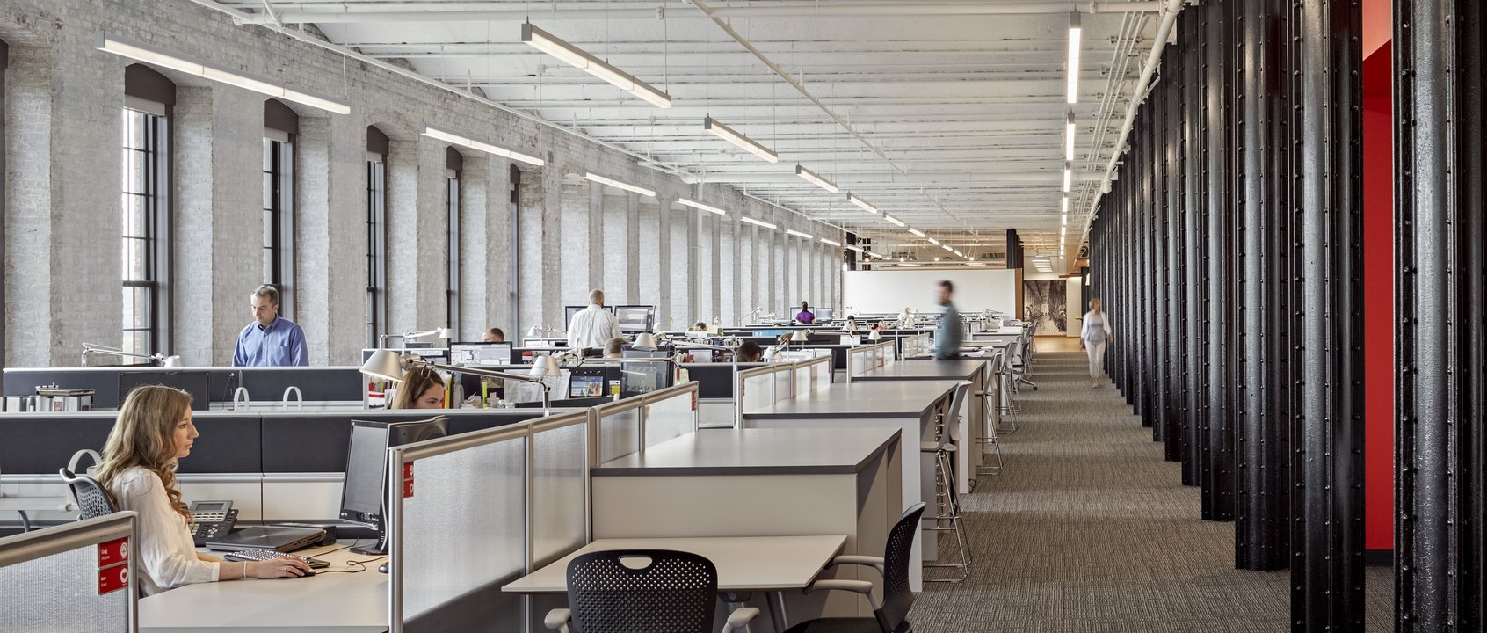
Key Features
• Adaptive reuse, historic building
• Design to support collaboration and creativity
• Blending original features into a contemporary office environment
Background and Context
In April of 2016, JCJ Architecture relocated the headquarters of its national design practice to the fourth floor of the Coltsville East Armory Building. JCJ was retained to complete the facility evaluation and schematic design for an adaptive re-use and renovation of the seven buildings that comprise the historic Colt Firearms Manufacturing Company several years prior. The renovated 19th and 20th century brick industrial complex now houses an educational facility, apartments, MakerSpace CT, and offices. A museum/ visitor center, conference center, garden, and expanded residential components are envisioned for future development.
Coltsville is on the National Historic Register of Historic Places and the Coltsville site is a National Historic Landmark District. The firms’ new state-of-the-art office occupies the 4th floor of the East Armory just beneath the Colt Firearms Manufacturing Company’s iconic blue onion dome.


Design Response
This project, the adaptive reuse of 19,000 square feet has created a contemporary workplace that promotes collaboration, productivity, and inspiration within the framework of a richly textured 19th century brick industrial landmark. Recognized for its importance in local and national history, Colt Manufacturing has long been associated with the spirit of industrial and business innovation. With the utmost respect for architectural features, original surfaces, the firm worked within all parameters of use of a National Historic Landmark to reinvent and adapt the space to become an open and agile workspace for the 21st century.


The physical characteristics of Colt’s innovation and powerhouse status in manufacturing–high ceilings, abundant daylight, and an open floor plan–today offer the raw material to support a contemporary design enterprise. In the same way that the East Armory’s shop floor pushed the boundaries of new industrial technologies, JCJ’s workplace is designed to respond to the ever-changing demands of a global marketplace. Fully integrated technologies enable teams to work productively across geographies and in-person. By minimizing the number of close-door offices, natural lighting streams in from 8’8” windows along the 212’-long east facing design studio. Light is a key component of the space: it washes against original brick surfaces and the 13’8” barrel vaulted ceiling; intensifies the patina of original stairs and railings; and draws out the character of original wooden doors with their massive brass hardware. By utilizing a neutral color palette with sleek finishes and furnishings, the character of the space has been at once preserved and reinvented.
JCJ Architecture’s Hartford headquarters and offices located in New York, Boston, San Diego, Las Vegas, Phoenix, and Tulsa are prime examples of the firm’s expertise in corporate office design and renovation. Each space solves the specific needs of the local JCJ team while consistently reflecting the firm’s brand and culture and is designed around a core, flexible, open workspace where employees carry out design, management and administrative activities. Large, open work spaces encourage group activity and interaction. The offices feature a variety of conference spaces equipped with the latest technology that can accommodate both large and small groups. Employees of this 100% employee-owned firm are able to work in an environment with numerous amenities including lounge spaces and cafe areas.


Lowering barriers to encourage chance encounters and providing blended spatial experiences for a multigenerational workforce factored heavily into JCJ’s overall design of the Colt studio. A 25’ wall of glass at the entry provides an unobstructed view of the lobby which includes a sleek reception desk and a 24’ wall that displays process drawings and completed work as well as firm awards and artifacts. “The Assembly” serves as the heart of the studio, providing a highly flexible and energetic crossroads with an ever-present buzz of new ideas. Blending seamlessly with the lobby, The Assembly blurs the boundaries between work and social activities as it offers pin-up space, casual seating, café tables, and booths for either facilitated group work or individual activity. A deep connection to the local community is a critical part of JCJ Architecture’s mission, and The Assembly has provided the firm with an inviting and flexible space to welcome the community in for both public and professional events. All conference rooms and gathering spaces feature a combination of video conferencing, video monitors, smart-displays and writeable walls. With all private offices and nearly all conference rooms arrayed on the west side, the east-facing spaces are open and filled with abundant light. Project teams have a workplace that can be adapted at a moment’s notice and an environment where tools, both high- and low-tech, are close at hand.


A combination of physical improvements and operational policies support employee productivity: a variety of furniture solutions that provide multiple options for employees such as Sit-to-Stand stations; lounge areas for small working environments; a communal table for larger collaborative work; a living/ green wall with plantings located throughout the space; measures that improved air and water quality; daylight harvesting; and even bicycles for employees to use in running local errands.
As one of the last major buildings remaining to be renovated in the $120 million redevelopment of the complex, Interstate 91 motorists driving through Hartford now see an activated and intriguing studio space beneath the historic Colt dome which sat in decline for decades. Coltsville has been reinvented and is now completely relevant in the 21st century world. From the completion of the loft renovations in the South Armory and adaptation of other buildings for commercial and educational use, to its placement on the National Register and designation as part of the National Park Service, Coltsville is set to once again make an indelible impression on the City of Hartford and the Region. Adaptive reuse of JCJ's East Armory space has enabled a creative and collaborative design firm to be sensitively transplanted into a significant landmark of the US industrial age.








