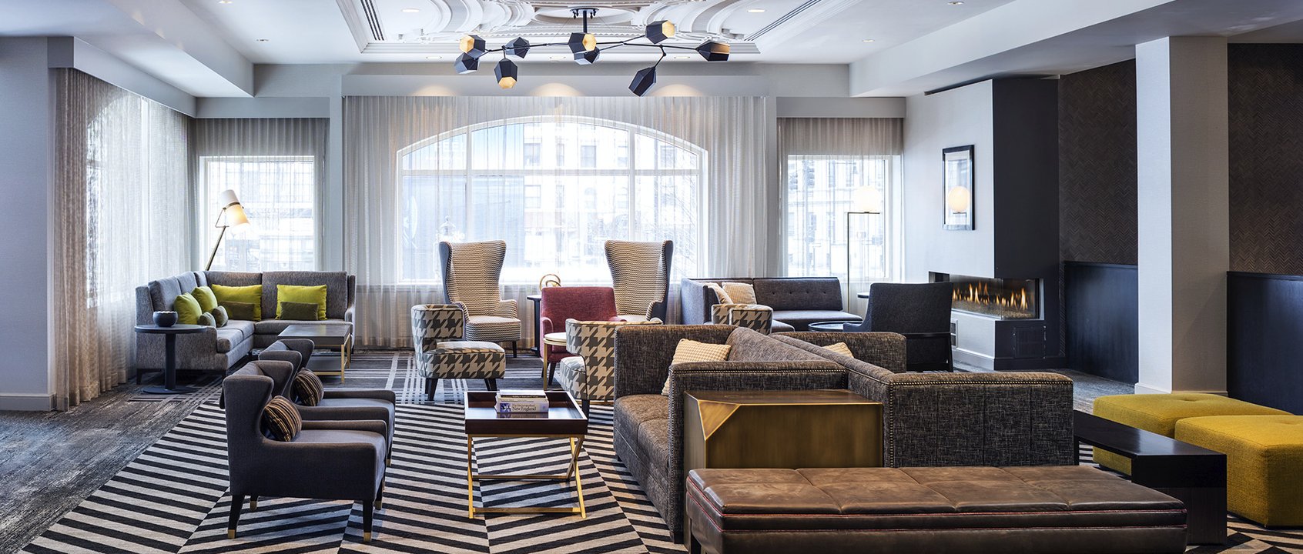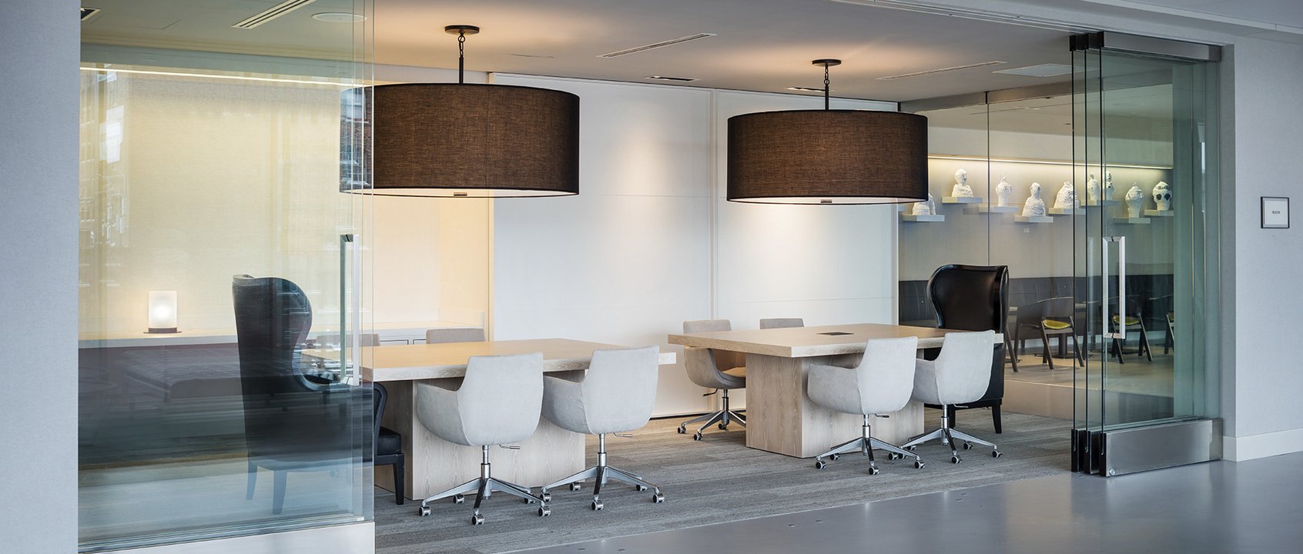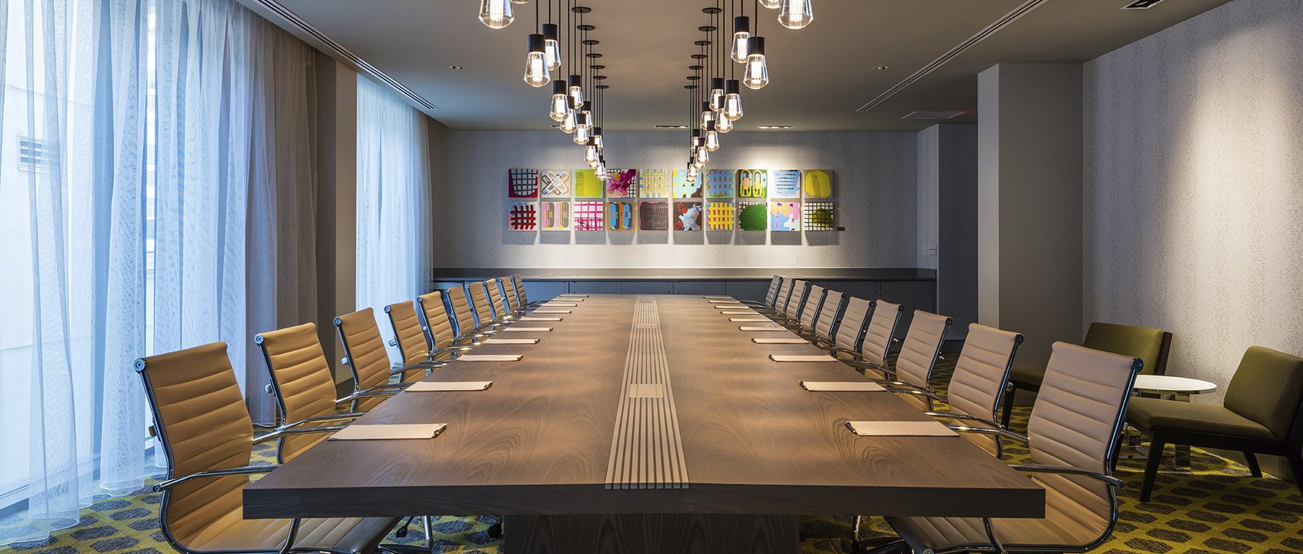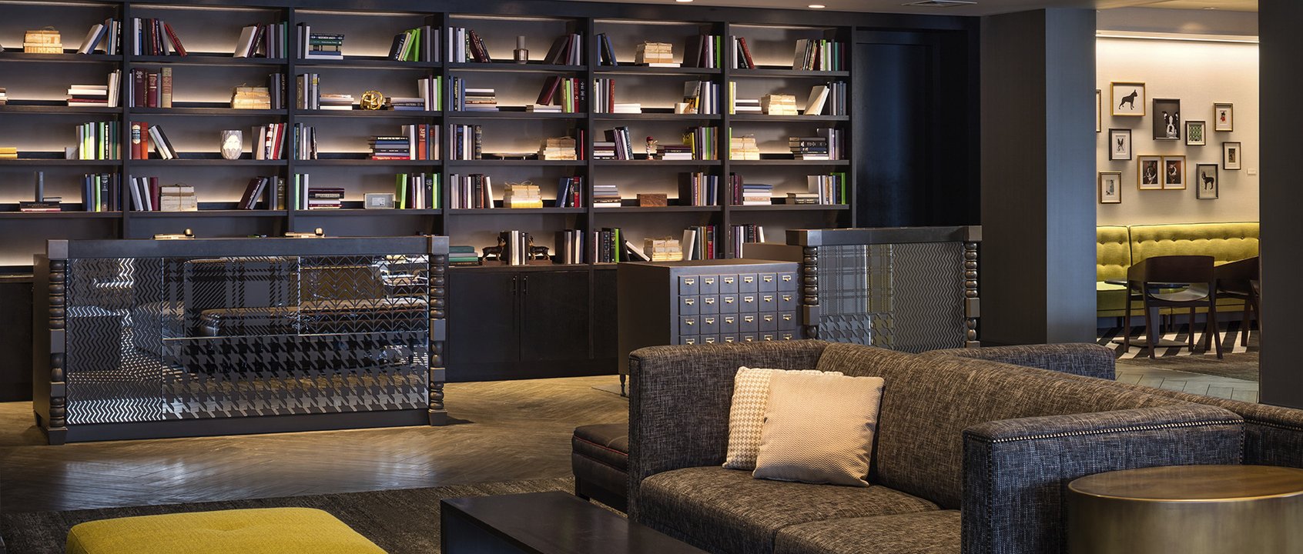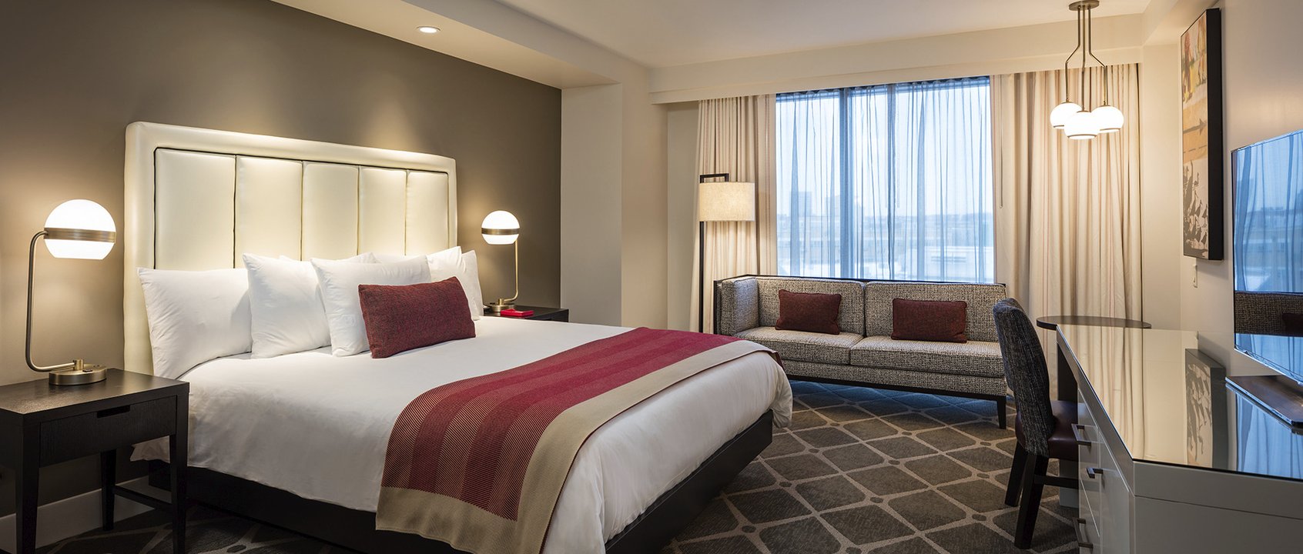
Located in the heart of Boston’s vibrant Kenmore Square, the expansion of the Hotel Commonwealth added 96 hotel rooms and more than 12,000 square feet of indoor/outdoor meeting and event space. It features a grand ballroom, an outdoor terrace overlooking Fenway Park’s ‘Green Monster’, five meeting rooms, a boardroom, three floors of valet parking, and a private event entry and flexible pre-function spaces.
Viewed from either a distance or traveling along the Massachusetts Turnpike at high speeds the hotel’s exterior design displays large bold moves rather than small intricate details. Alternating punched window openings, vertical colored cement panels, and horizontal floor lines create a rhythm which invokes a sense of movement and reflects the adjacent highway.
Services:
Architecture
Interior Architecture
Programming






