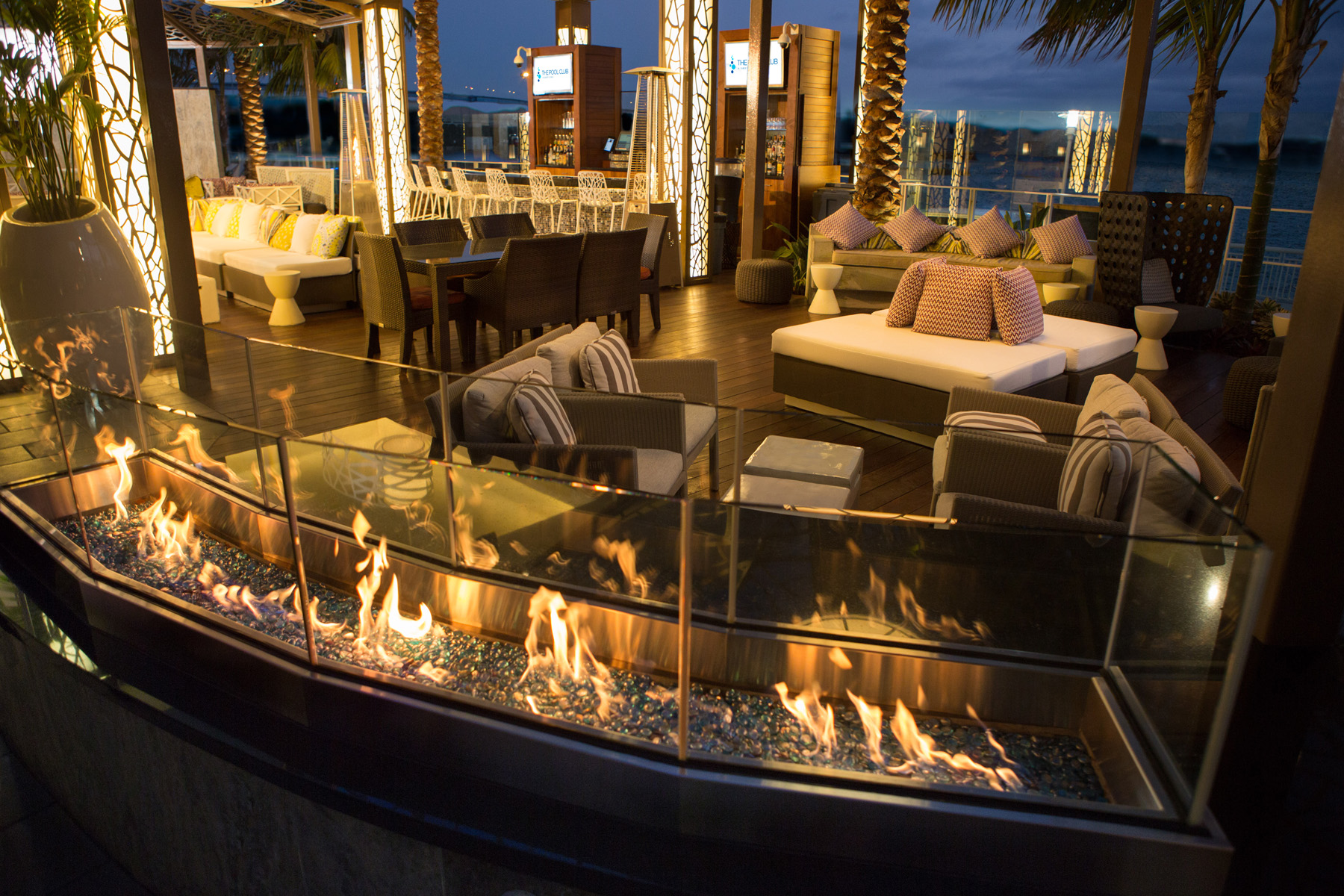
Results
In 2013 JCJ Architecture was selected as the Architect of Record, to update and enhance hotel guest experiences through renovations to the pool deck and event courtyard, designed by Looney & Associates. Improvements to the property serve the existing 1,190 guestrooms by optimizing panoramic views to the bay and promoting the Hilton Brand with enhanced landscaping, a bay-front promenade, updated pool and hot tub, children’s splash pool and a new 450 square foot fitness center addition. The project includes a new exterior bar and service center, where hot and cold beverages are prepared and served and where guests enjoy snacks and full-menu offerings prepared in the hotel’s main kitchen.
The Finest Hotel in America’s Finest City
Background and Context
Hilton San Diego Bayfront, is a 30-story hotel tower, originally designed by John Portman & Associates and completed in 2008. Serving as a modern hospitality experience in the Marina District of Downtown San Diego, the hotel provides access to Petco Park, the Gaslamp Quarter and the San Diego Convention Center.








