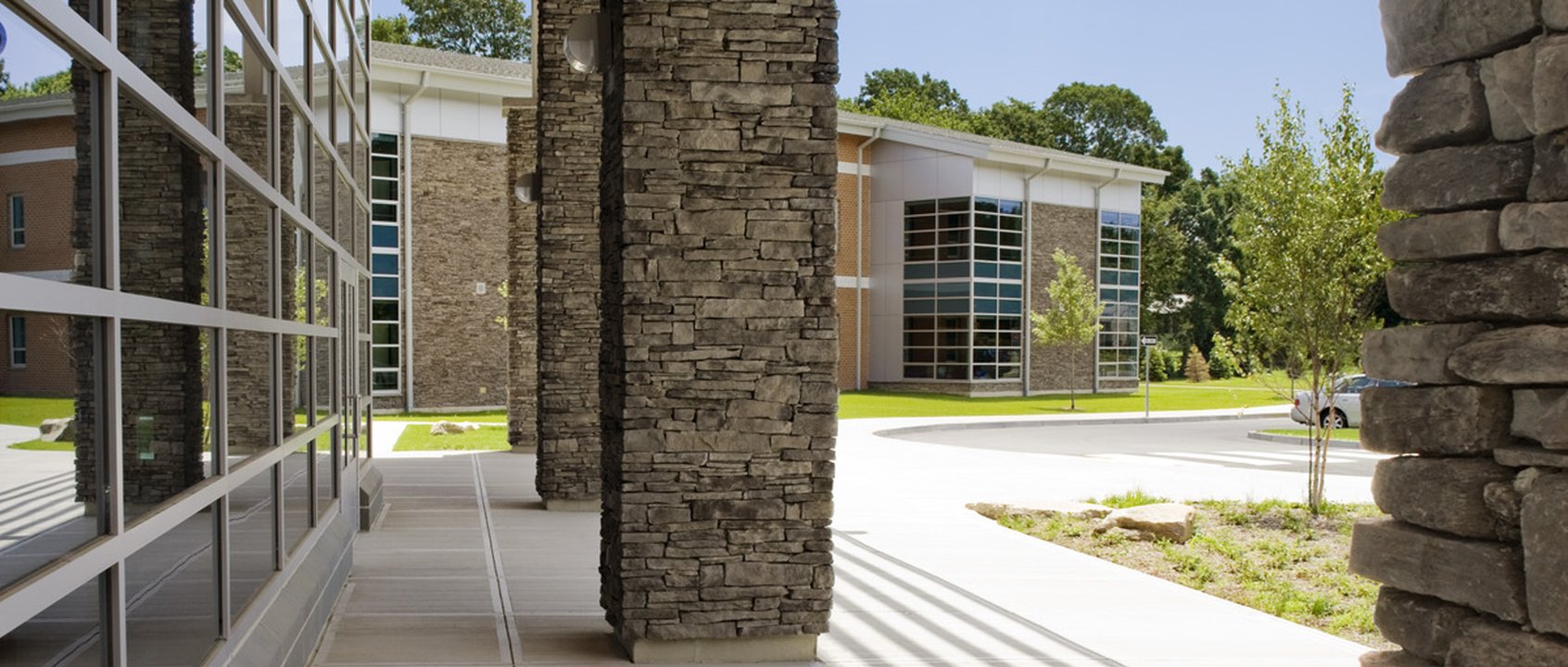
Background and Context
District Master Plan and Phase 1 Implementation
Groton is a vibrant shoreline community of approximately 40,000 residents. A hub for industry and destination for regional tourism, the town is home to a U.S. Naval Submarine Base, Electric Boat and Pfizer’s principal research facility. Administrators and elected officials within the Town where faced with challenges related to a potential decline in enrollment (with potential cutbacks projects at the Naval base), school parity and racial diversity issues, and potentially the need to modernize and streamline school facilities. In 2001, a Vision Committee was established that would investigate facility needs and redefine the process of delivery for educational services. The ultimate goal was to create schools where students would be encouraged to engage in self-directed learning and a collaborative curriculum.
The ultimate goal was to create schools where students would be encouraged to engage in self-directed learning and collaborative curriculum.
JCJ Architecture worked with the School Planning Committee to create a comprehensive Master Plan for the future needs of all PreK-12 facilities. Following a successful vote, the Permanent School Building Committee began implementing Phase 1 of the Master Plan program. JCJ Architecture was retained to undertake full design services for two projects – the Catherine Kolnaski Intra-District Magnet Elementary and the Northeast Academy Elementary.


Design Response
With possible locations identified within the comprehensive master plan, JCJ undertook detailed review of these sites. For the Kolnaski Elementary School, the team was able to recommend a portion of a 125 acre parcel centrally positioned in the town. Heavily wooded, with wetlands and changes in topography, the location within the geographical boundaries of the Town opened up the possibility to address racial balance issues within the District and thereby made it possible to avoid an extensive redistricting process. For Northeast Academy, the site of a former elementary school – shuttered and closed for many years – became the preferred option. Set within a neighborhood of single-family homes, many of them military families, the 22 acre site was bordered by a roadway, homes, rock outcroppings and wetlands. While the site was constrained, it had the right qualities and was already owned by the Town.
With the two projects running concurrently, identical grade configurations and a desire for educational and physical parity, the District saw great benefit in having these “Sister Schools” share many traits and qualities. With similar organization, classroom layout, materials, systems and program spaces, design was developed for the elementary program and then adapted for the site conditions and constraints of each location. Therefore, Northeast – with its tight but level site – has a main level and one level up. Kolnaski – with a sloped site – has a main level and then a level down in the back. Efficiencies in design included development of similar details between the two projects, similar materials (brick, stone veneer, exposed glue lam beams and aluminum window systems).


The requirement for integration of special needs students into the classroom drove the design team toward development of an L-shaped classroom plan. This L-shape configuration allows for the accommodation of a variety of daily activities, a range of goal-directed learning activities and also allows for educational specialists to come into the classroom to work with specific students, rather than pulling them out. Large corner windows establish a connection between the building interior and the natural environment beyond. The building maximizes daylight to the interior to minimize artificial light use. The floor plan provides easy identification and wayfinding to the public areas of the school, while assuring good observation and oversight of visitors to the building. The schools main hallway - ‘main street’ - forms a long arc with ‘local streets’ on both levels. The school’s organization allows for classroom areas to be closed off so the public areas can be made available for community and after hours use.


Delivery: Design / Bid / Build with Gilbane
Client: Town of Groton, Groton Public Schools
Results
The success of Kolnaski as an Intra-District Magnet has resulted in a much higher application rate and has opened up a variety of new program offerings that previously were not available within the District. The District is now beginning to undertake the subsequent phases of their master plan addressing parity within the other schools in the District in an attempt to raise the quality of all the educational facilities in Town. By having one Intra-District Magnet school within the District, the Town has provided built-in flexibility to help address fluctuations in student populations amongst the elementary schools.







