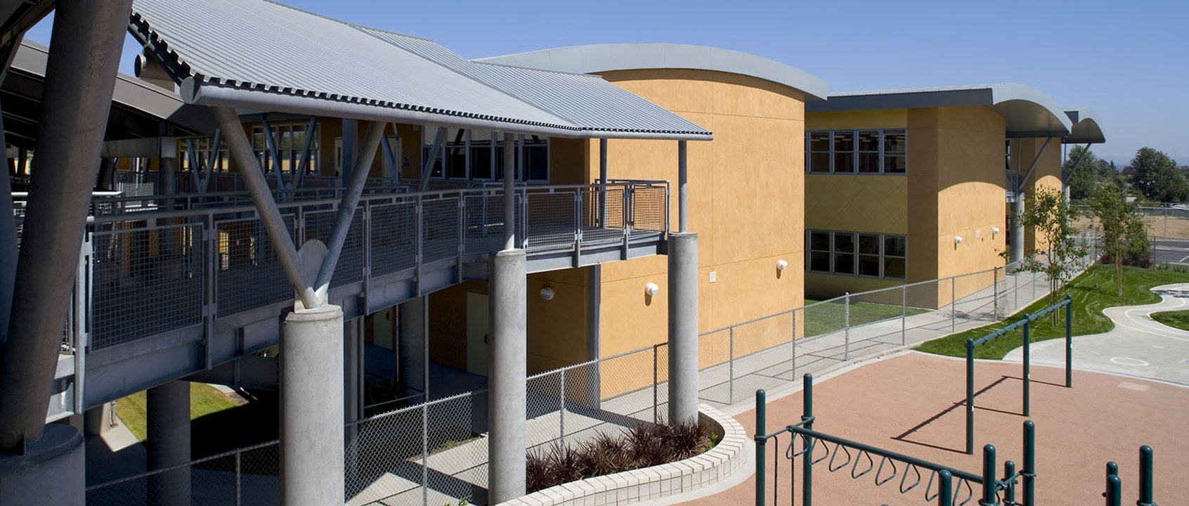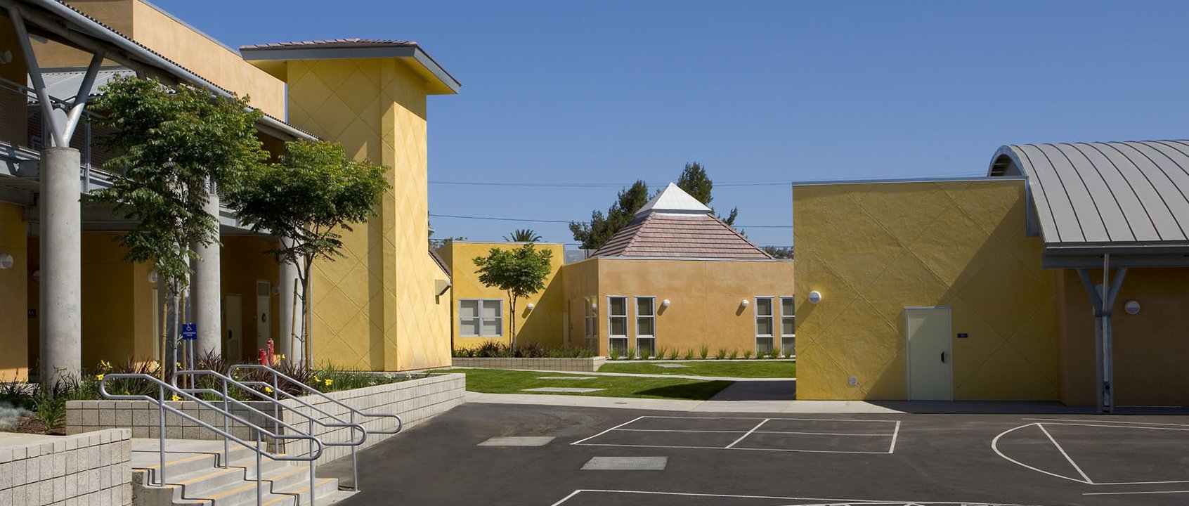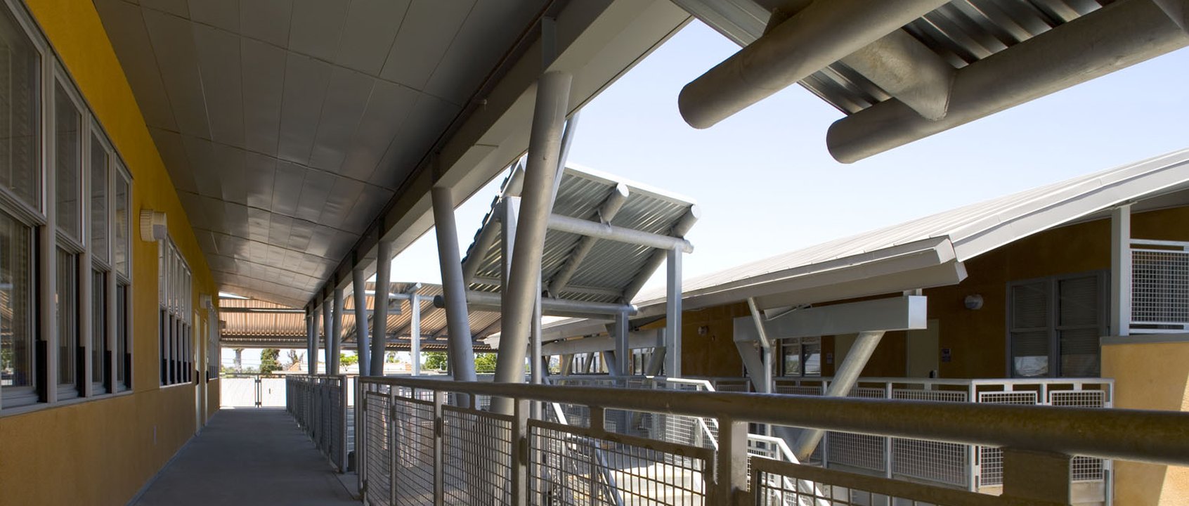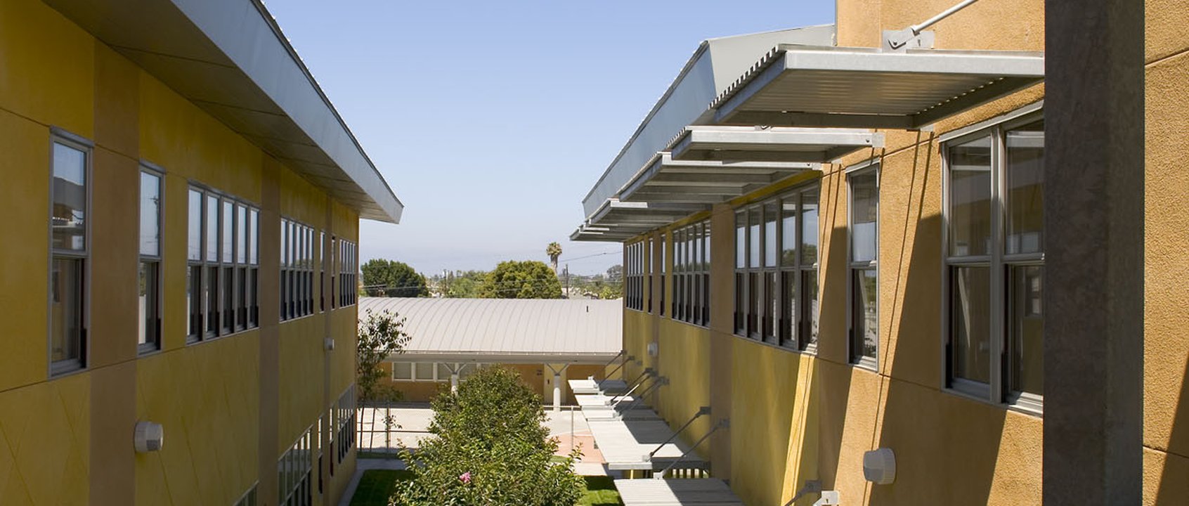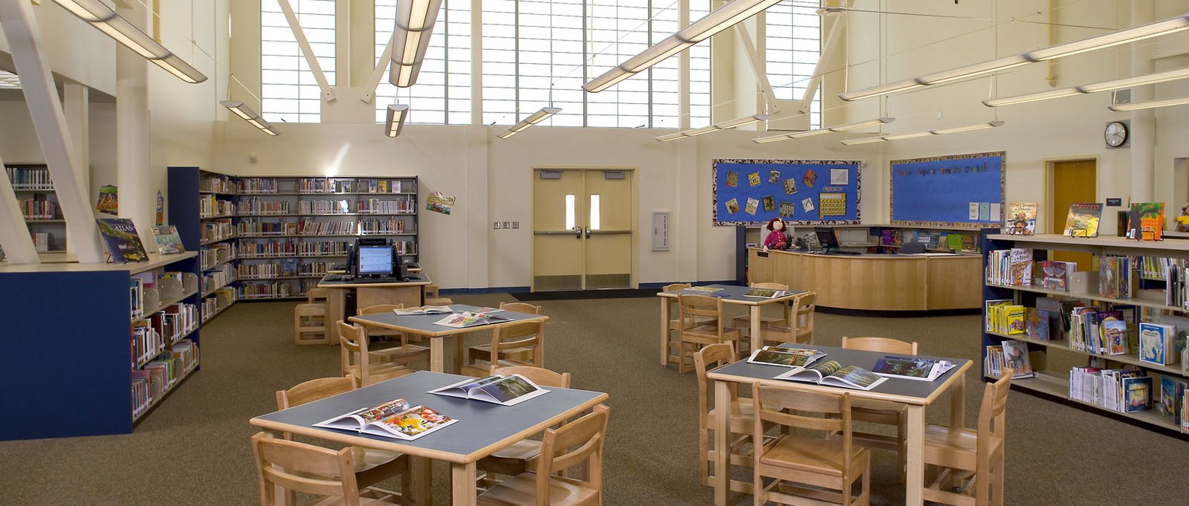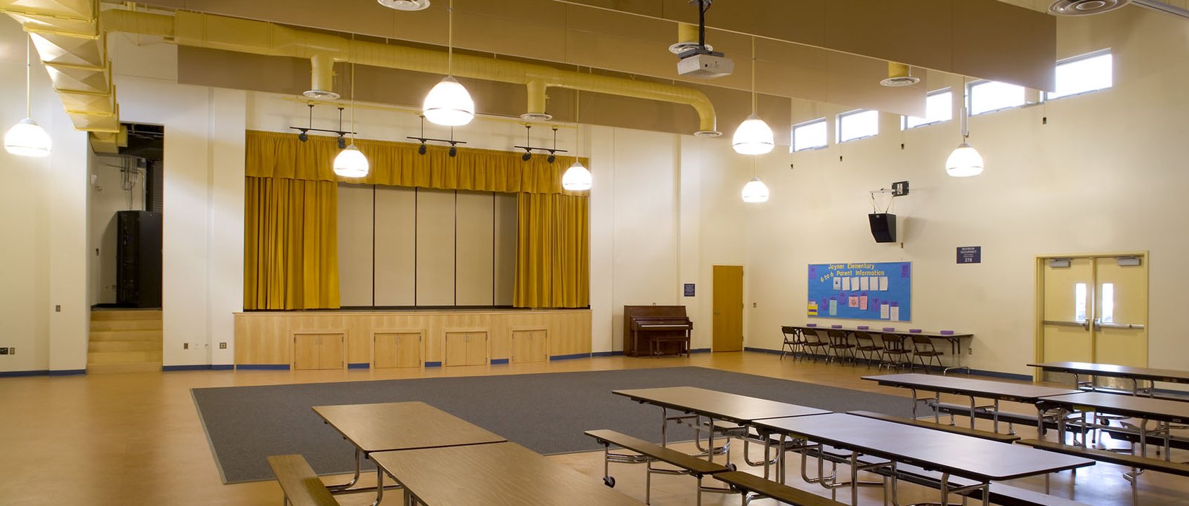
The program attracts students from throughout the city and seeks to cultivate critical thinking, problem solving and leadership skills
Background
The San Diego Unified School District serves 130,000 students and is California’s second-largest public school district. The Joyner Elementary is a Micro-Society Magnet School set within the historic City Height neighborhood. Opened in 2007, the school was built to be self-contained campus providing 21st century education to a diverse population of students. The program attracts students from throughout the city and seeks to cultivate critical thinking, problem solving and leadership skills.


Design Response
This joint-use campus was designed to serve as a focal point for the neighborhood and a welcoming environment for PreK-5 students. Named after a legendary Olympic Gold medalist and track and field star Florence Griffith Joyner, the school’s design was inspired by the scale, palette and village-like feel of the surrounding neighborhood. Joyner is strongly connected to its community and is utilized for community functions such as continuing education courses, town hall meetings, after-hours childcare, tutoring, job counseling and other services specific to the neighborhood. With a focus on connecting children to the outdoor environment, 1-and 2-story classroom and core buildings are connected through winding pathways and outdoor activity areas.
The campus was designed to be not only a “walkable” school but a “walk-to” school for the children from the surrounding community. The site is part of a larger Model School Development project, which created an urban village with open space, market-rate and affordable housing, recreation area and community services. In cooperation with the city’s Parks & Recreation Department, a joint-use turf field was provided. The turf field is connected to the school campus with fully accessible walkways throughout.
An early adopter of sustainable principles, greenhouse gas emissions were reduced through the use of recycled materials, sustainable building systems, and the generous use of plants and landscaping throughout campus. The campus incorporated CHPS guidelines, and earned an energy rebate from the local SDGE “Savings by Design” program.





