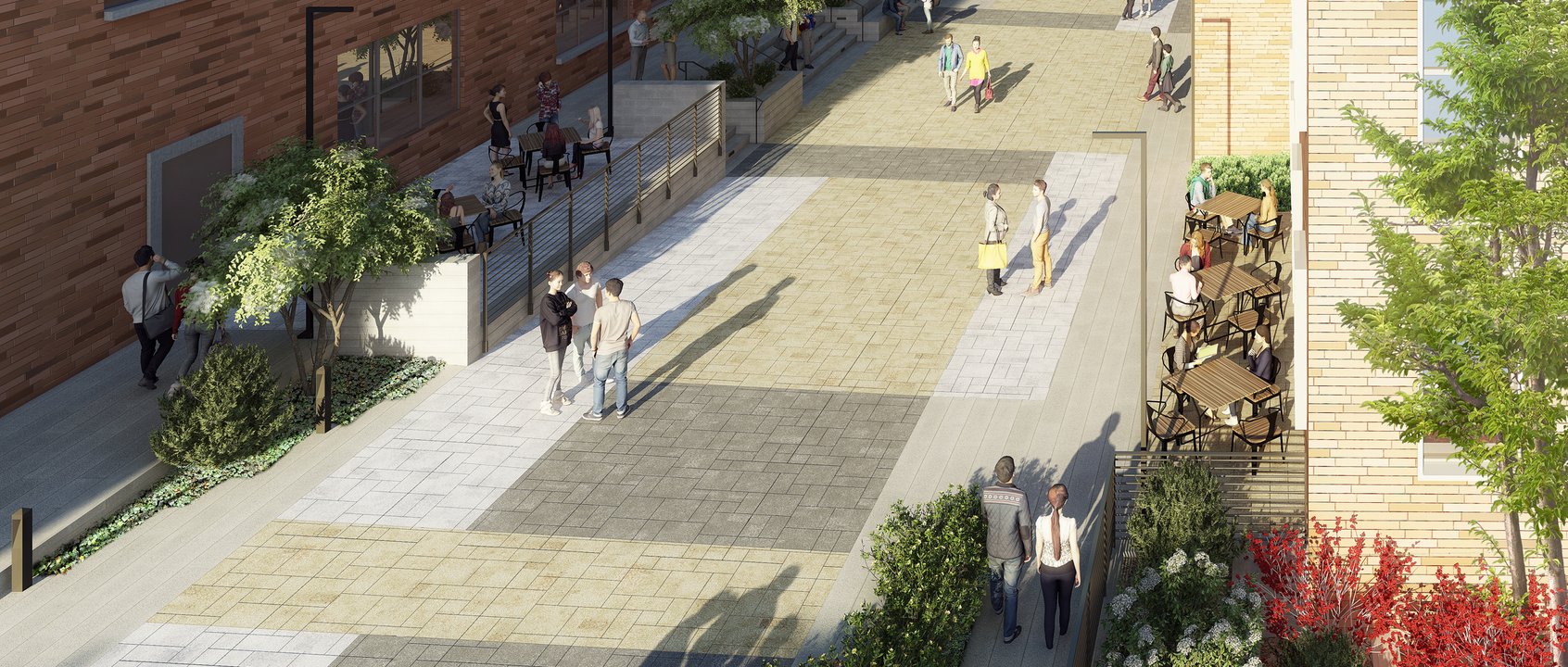
Background and Context
EF (Education First) International is the largest ESL education institution in the world operating in 65 countries. EF International offers multiple programs including college curriculum, a four-year high school, continuing education, and corporate education programs. JCJ Architecture was retained to assist them in a comprehensive assessment for their recently acquired 25 acre former Fordham / Marymount campus in Westchester County, New York. The project included: campus-wide existing facilities conditions and space utilization assessment; existing site, traffic and pedestrian circulation analysis; detailed Space Programming; space allocation and adjacency test fits; and Campus Master Planning Conceptual Design.
Design Response
JCJ’s team compiled information on twelve buildings, the grounds of the 25-acre campus, usages, and perceptions of place. Findings were used to generate a series of analytical diagrams focused on existing facilities space and site utilization. Themes focused on community development, appropriate operational adjacency, educational program delivery, identity, security, circulation, connectivity, and access. Space programming interviews and focus groups were held to determine how best to create and allocate classrooms, breakout and counseling spaces, community and informal learning areas. Renovations of the three historic buildings were considered to create additional beds, science labs and typical classrooms. Accessibility and view preservation were critical pieces of the project as the campus occupies the crest of a hill overlooking the Hudson River.

Following on the Master Plan, JCJ was asked to undertake a number of projects including a repositioning and bed optimization study for the 300 bed, 1930’s era Lugari Hall anticipating potential future wholesale renovation and restoration. It was determined that building systems (HVAC and building envelope) required significant upgrades to meet state energy code minimums. New entrances and ADA access were also reviewed. The core of JCJ’s Lugari study was an options analysis determining variants on room and suite configurations to maximize bed count and potential revenue. Included in the study were variants on toilet configurations, staff apartments and the possibility of adding an additional floor thereby significantly increasing overall bed count. As part of the Master Plan, site and landscape improvements to facilitate vehicular and pedestrian separation and movement while strengthening the sense of place and the campus core are also predicted.







