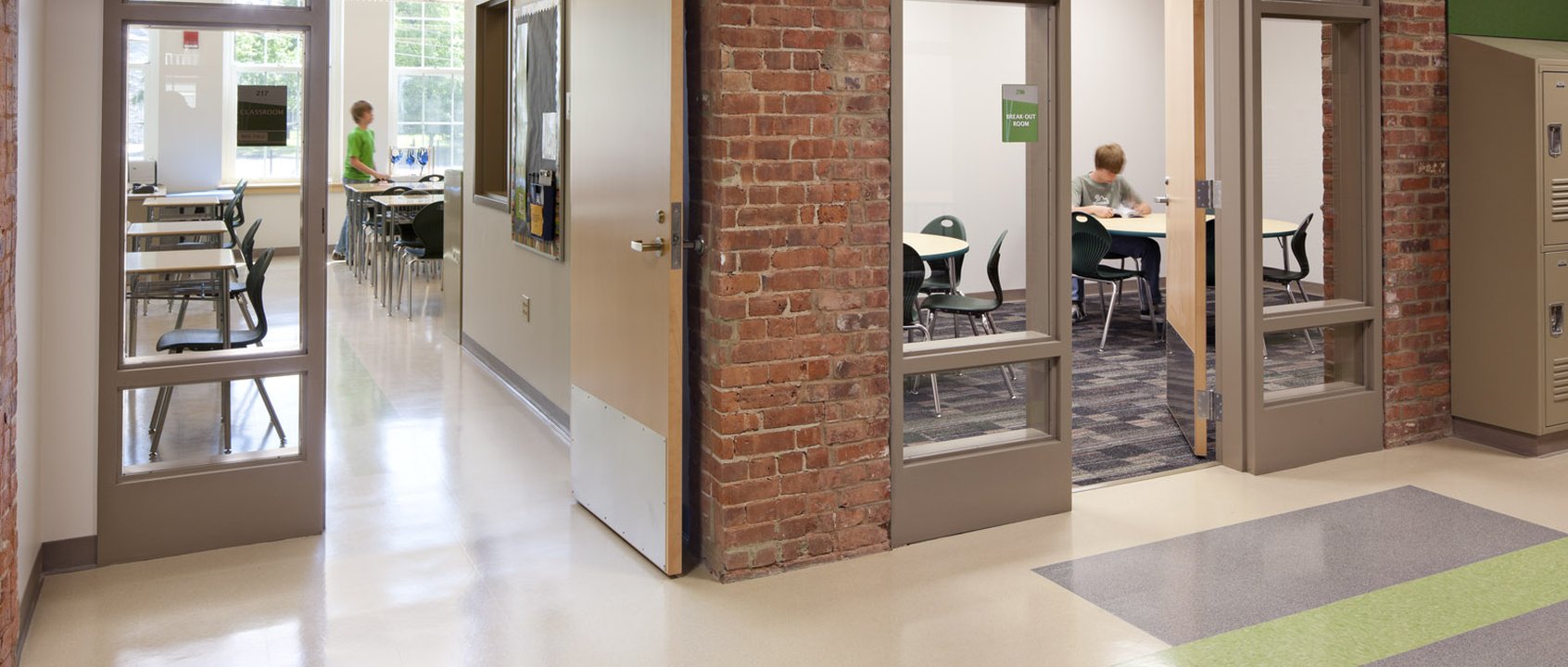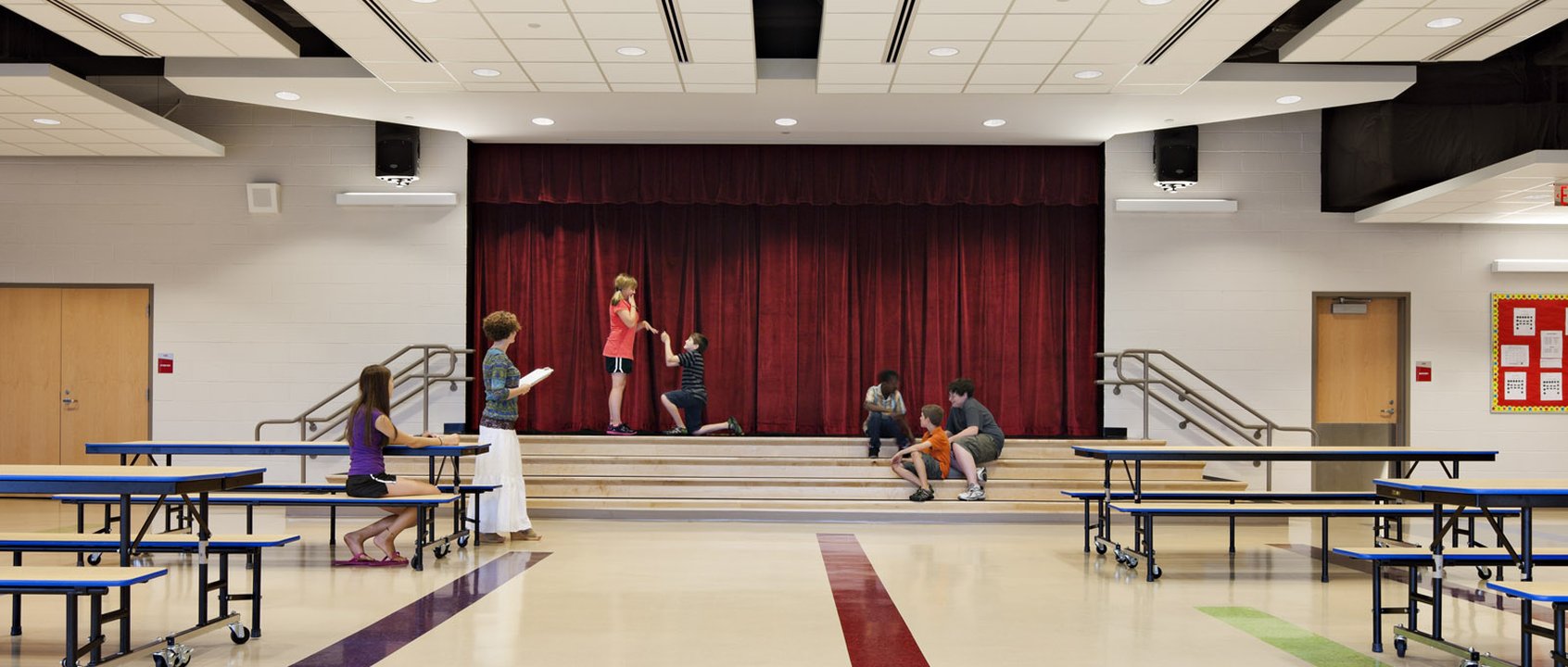
Background and Context
In 2003, JCJ Architecture was retained to undertake a Comprehensive Master Plan for Waterbury Public Schools. With 18,000 students, 28 facilities and 2.3 square feet of aging building stock, the City was unprepared to respond to projected enrollment growth over the next 10-15 years. In 2003, while under State of Connecticut control, the City and District was directed to undertake a plan to realistically and appropriately address all District facility needs. The Master Plan compiled information on educational trends, population growth, student enrollment, demographic patterns and physical condition of facilities. A 13-phase approach was developed that would reconfigure grade alignment, increase and change the location of some facilities as well as address deferred maintenance and physical needs. Building consensus among staff, administrators, elected and appointed officials at the City of Waterbury, the State Department of Education and the State Oversight Commission, JCJ was able to leverage a high reimbursement rate and to set the City on a path to a complete overhaul of its educational facilities. The Plan was adopted by the City and approved by the State Oversight Commission.

As part of this Master Planning process, the District requested that JCJ evaluate the shuttered Duggan School for potential to be reopened as a neighborhood K-8 school. Set within City’s historic Brooklyn, Duggan had been closed for over a decade; strong public sentiment was responsible for the revival of the four-story, 31,000 square foot local landmark. Renovation and expansion of the Duggan School was prioritized for Phase 1 of the Master Plan’s implementation.


Design Response
Originally opened in 1890, the Duggan School was a three-story brick structure in a Richardsonian Romanesque style. With dramatic arches, unique details and a 2 story clock tower, the school was surrounded by 2 and 3 story multifamily homes and small commercial properties. In order to accommodate the City’s new K-8 elementary configuration, the team developed a plan to renovate the existing school and construct a three-story addition of nearly 45,000 square feet that would engage the original structure at the back of the wedged-shaped site. With a significant grade change from the top to the bottom of the site, the entry level of the addition was on level with the upper floor of the original structure. Design called for addition to include Administration, Guidance, Grades PreK and K along with library/media, gymnasium, cafetorium, art and music. The original school was renovated to accommodate grades 2, 3 and 4 (located on the same level as PreK and K and just across the school’s entry stair), Grades 4 and 5 on the mid level and Grades 7-8 on the lower level.


Contemporary elements within the new construction blend harmoniously alongside original architectural elements, making school a unique reflection of the community’s commitment to education, preservation and the surrounding neighborhood. The school is configured to maximize student engagement with their peers while providing each grade its own place within the school. With a tightly constrained and sloping site, the design solution maximizes available space, preserves historic site features and is proportioned to fit within its surroundings.



