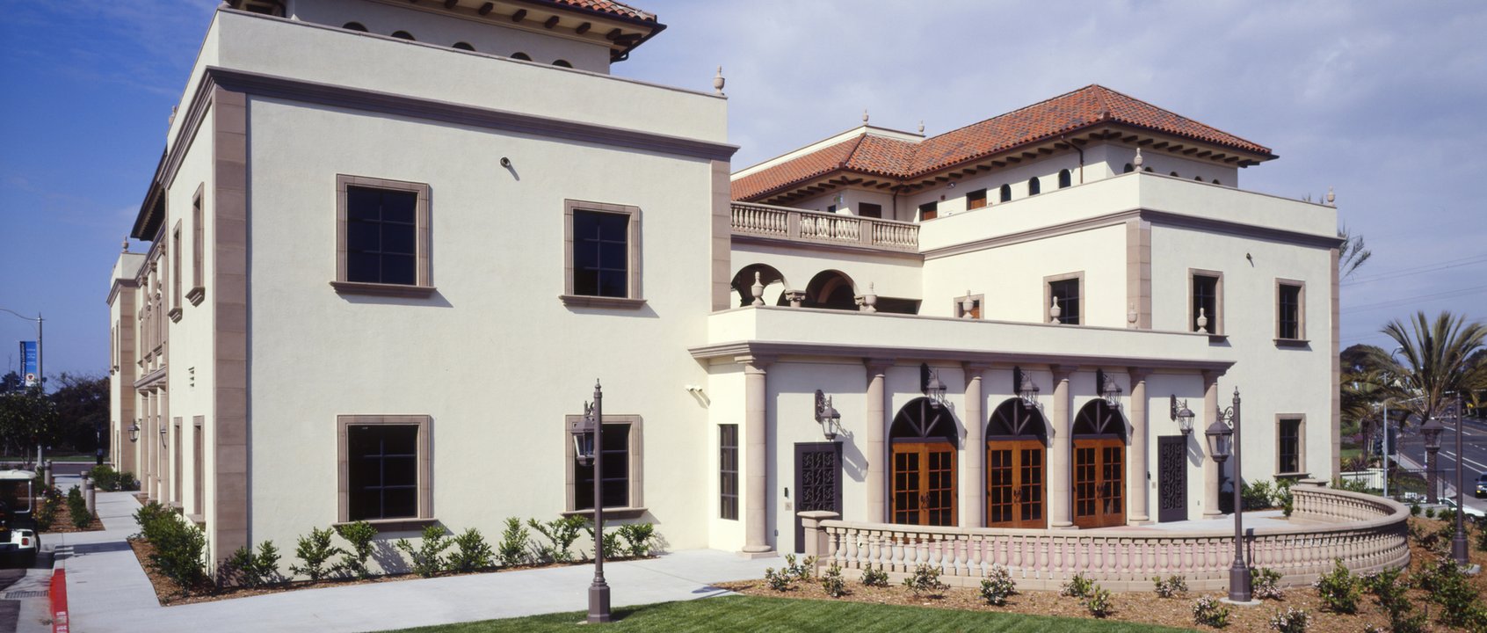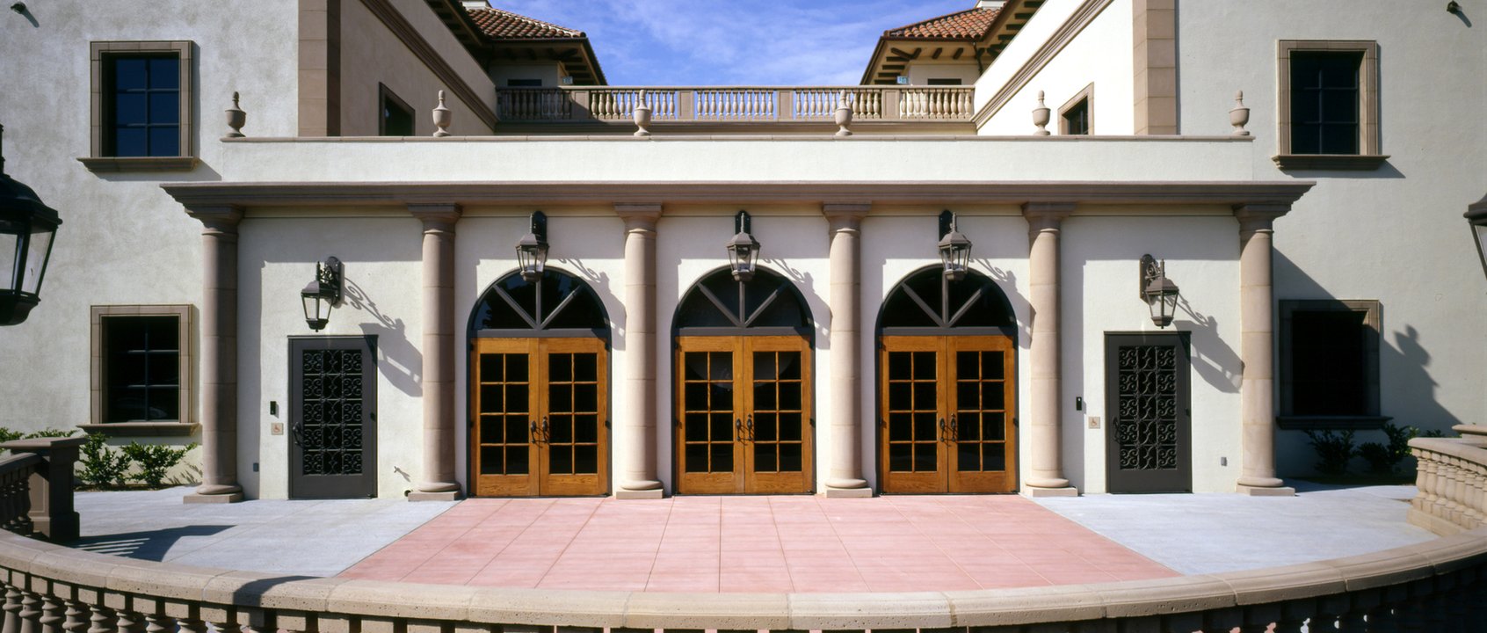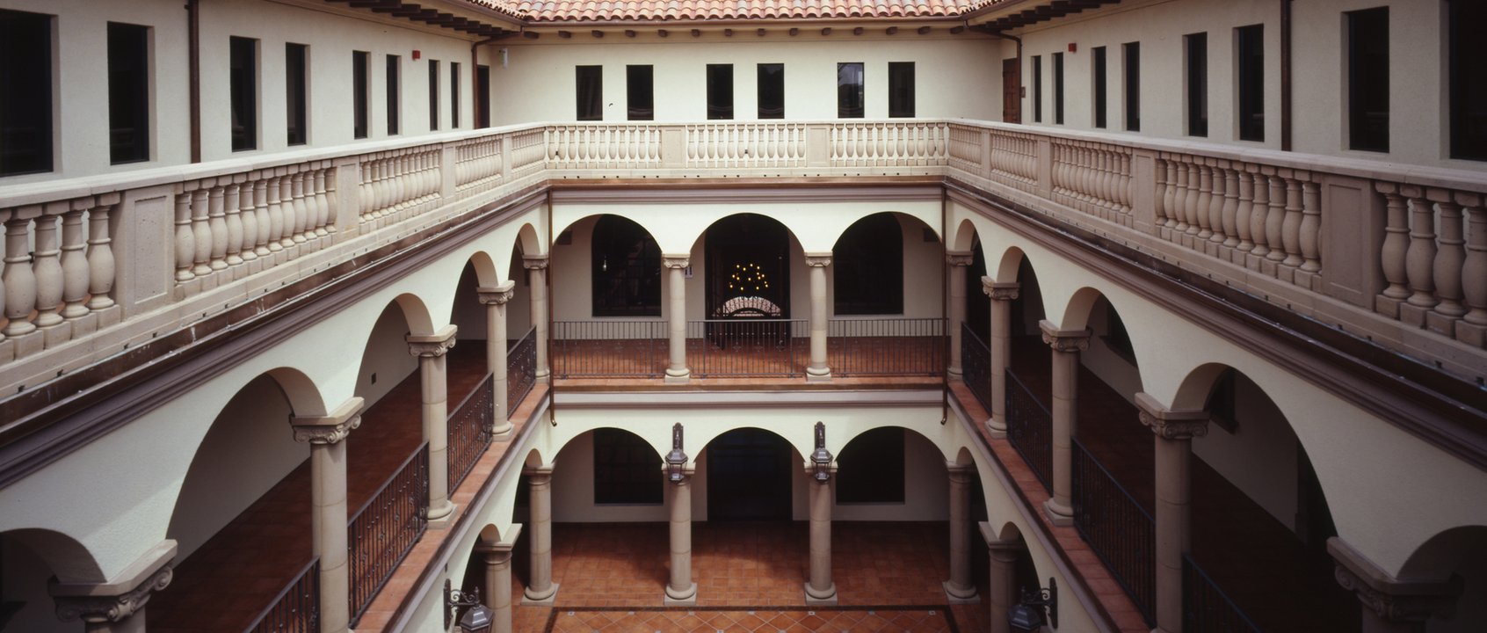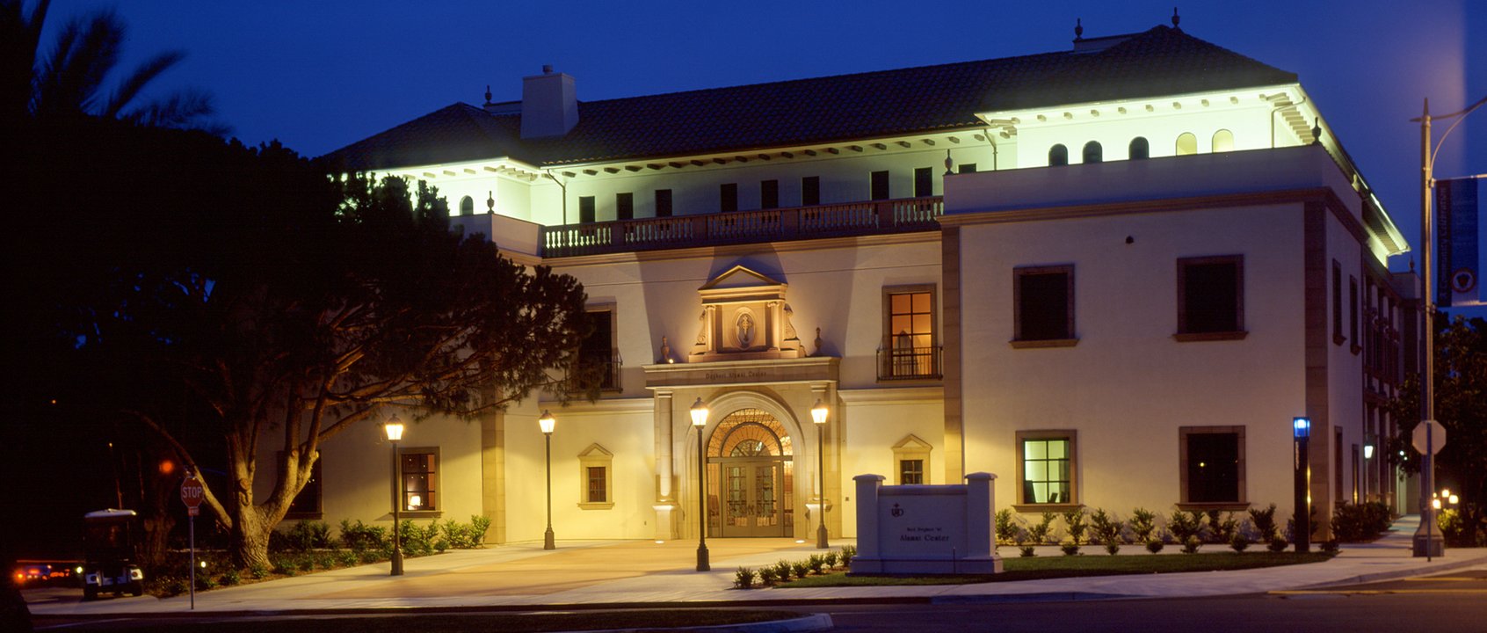
Background and Context
Chartered in 1949, the University of San Diego (USD) is a private Roman Catholic university with enrollment in excess of 8,000 undergraduate, graduate and law students. Founders Bishop Charles F. Buddy and Reverend Mother Rosalie Hill believed that study in beautiful surroundings could improve the educational experience of students. Considered one of the most beautiful campuses in the United States it provides a lyrical and cohesive environment. USD is located in Alcalá Park, a scenic mesa overlooking Mission Bay. The predominant architectural style of the campus, Spanish Renaissance, takes specific inspiration from the 13th century University of Alcalá in Spain.
Entering into the 21st century with offices of alumni services, communications, marketing and public relations dispersed throughout the campus, USD made the decision to consolidate these services in one building for greater efficiency and collaboration. In the midst of a successful fundraising campaign, there was a desire at the University to increase activities around public outreach. The administration determined the project would move forward and it would be delivered utilizing fast-track design-build.


Design Response
The chosen site was that of the former Harmon Hall, a prominent location at the eastern gateway to the USD campus. Existing buildings would be demolished to make way for the Alumni Center. While design needed to compliment the campus context, Degheri’s location required it to have an identifiable quality and appropriate stature.
When it was discovered that the program did not require square footage that matched the scale of the site, the design team chose to incorporate features that would add physical mass while remaining in harmony with surroundings. The site is slightly higher in elevation than the adjacent roadway entering into the campus. The introduction of a courtyard based on Spanish colonial style evolved around an enclosed open air space - giving the impression of a more significant structure. Featuring a central fountain, this area lends to the romance of the Center. Design of the Alumni Center incorporates the most recognizable characteristics of Mission Revivalism - massive unadorned walls, thick arches springing from piers, low-pitch roofs with projecting wide eaves, clay roof tiles, long exterior arcades, use of light palette, low contrast stucco, adobe and tile materials that naturally contribute to the sustainability of the building, and limited fenestration. Exterior balconies that run along the courtyard are used to circulate the second floor. The three-story building includes guest rooms that are a true ‘home away from home’ for USD alumni. Vintage objects and art pieces are respectfully displayed. Alum can chose from numerous inviting gathering areas, including the ‘Alumni Lounge’ with comfortable seating situated around a fireplace, for reminiscence and reunion.
In addition to the alumni relations office and the communications and marketing departments, the Center also houses the campus hospitality center. It functions as a focal point and orientation center for prospective freshman, Alumni events, public relations and special fund-raising. The Center’s popular conference room and the spacious courtyard are venue for frequent important events. The courtyard along with an outside rear patio can be rented for non-University functions such as weddings, and contribute revenue to USD.

Delivery: Design/Build with Barnhardt
Services: Full Architecture and Interior Design





