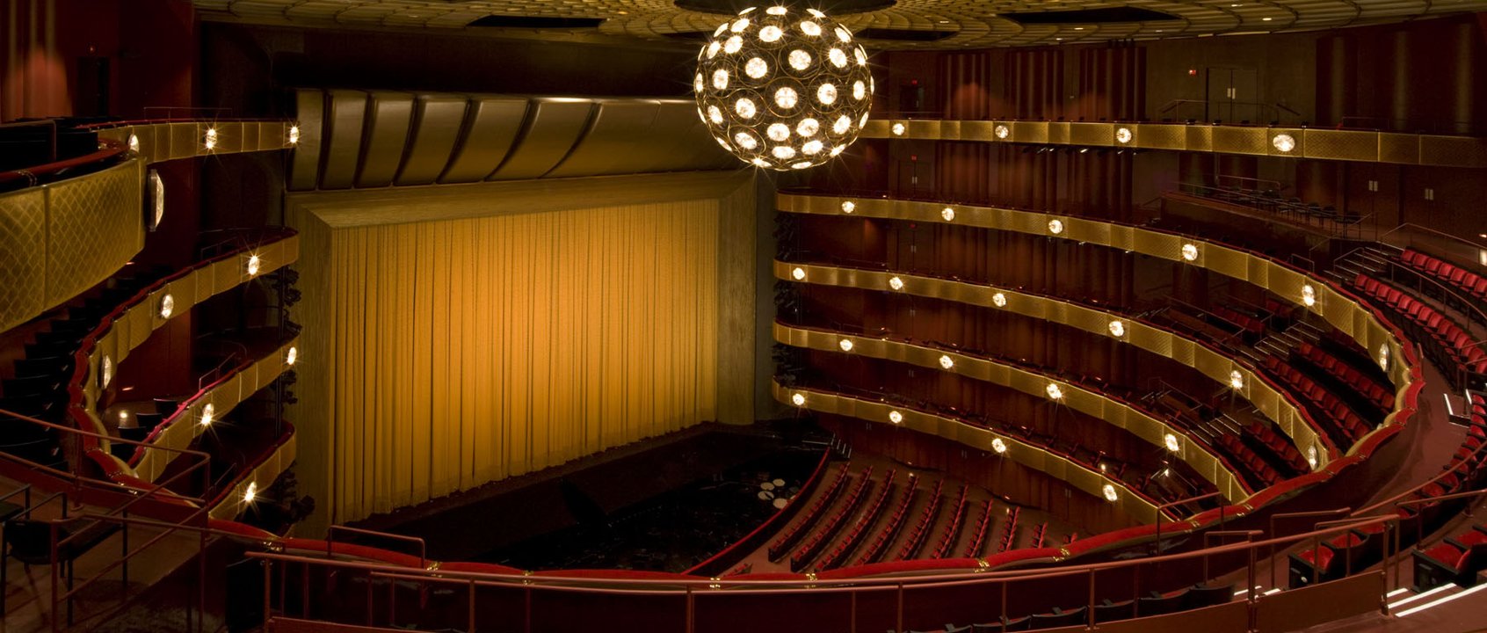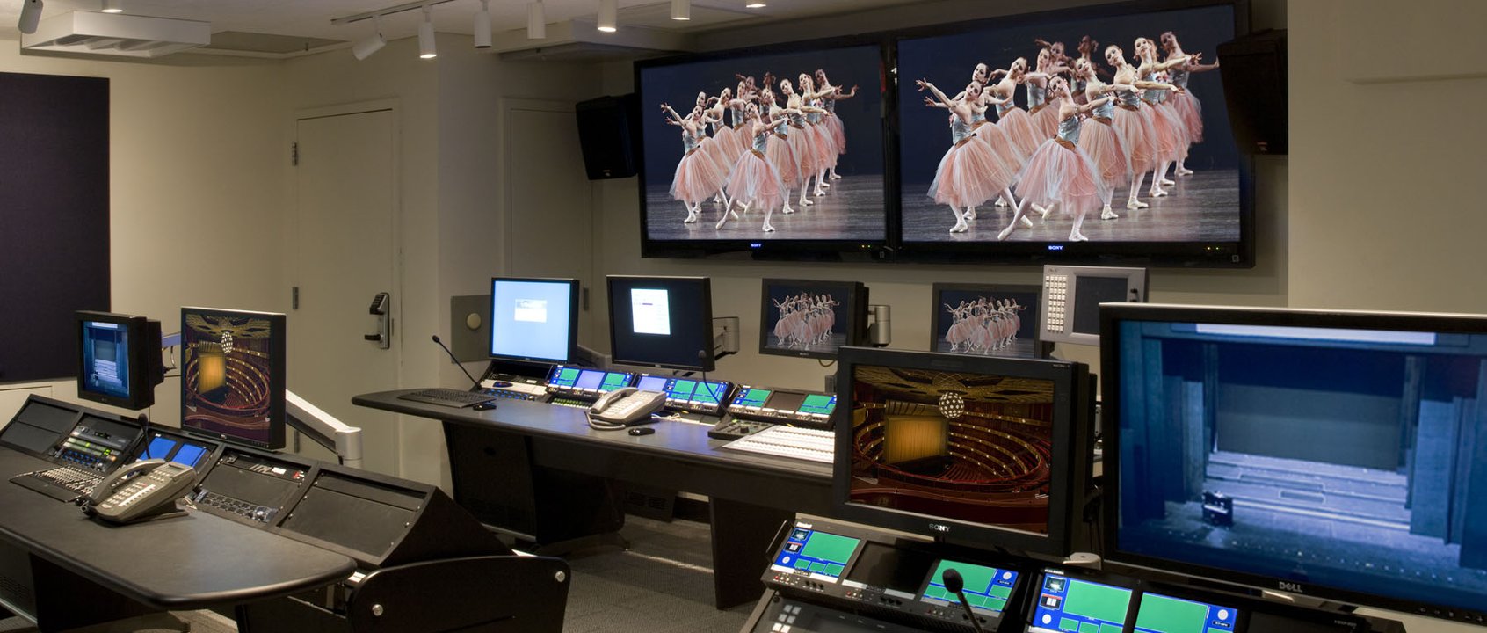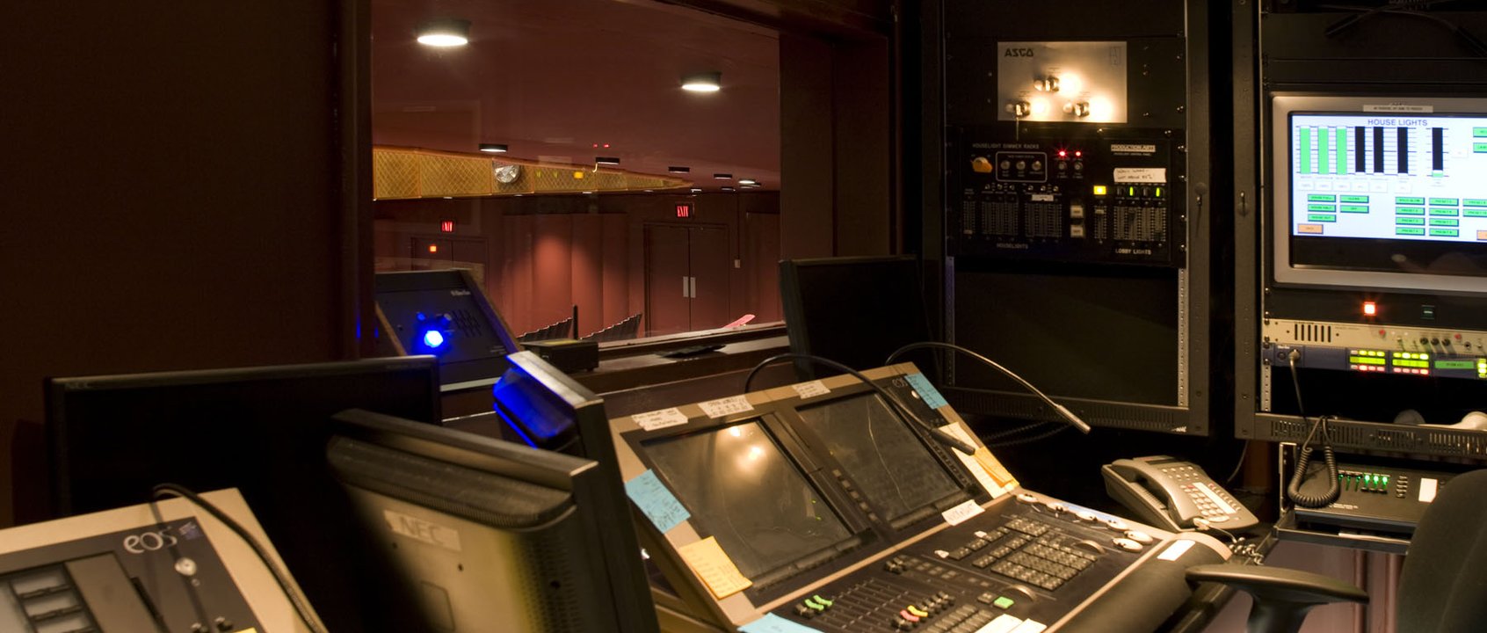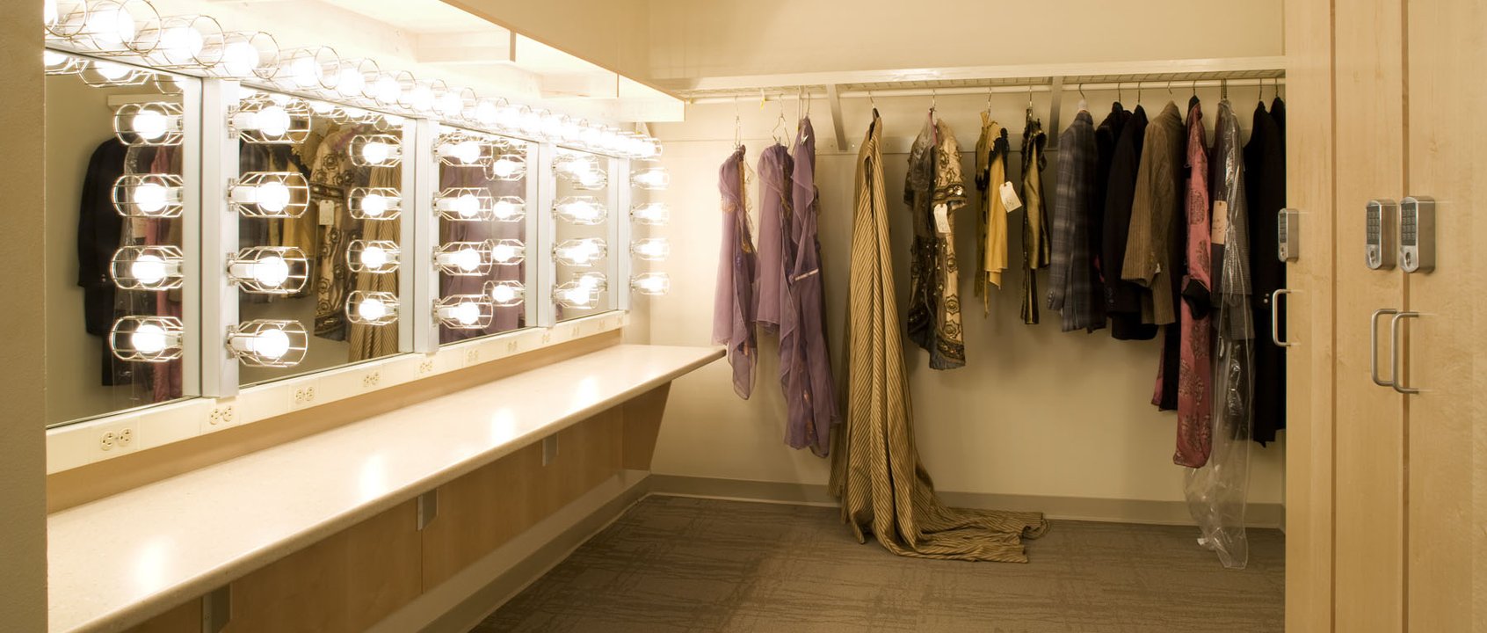
The renovated Koch Theater was described in a December 2010 New York Times article as 'the best theater in New York.'
George Steel, New York City Opera General Manager and Artistic Director
Background and Context
The David H. Koch Theater is part of the Lincoln Center for the Performing Arts in Manhattan. Originally named the New York State Theater, the venue was designed by architects Philip Johnson and John Burgee. Opened in 1964, the Theater was, at the time of the renovation, home to both the New York City Ballet and the New York City Opera companies. The theater seats 2,586 and featured continental style seating on the orchestra level, four main “Rings” (balconies) and a small Fifth Ring, faced with jewel-like lights and a large spherical chandelier in the center of the gold latticed ceiling. Since its opening, these world-renowned companies had operated in the space without upgrades or renovations to technical, performance and public spaces. The seeming conflicting requirments for Opera and dance had yielded orginal design compromises such that the theater had never functioned without electronic amplification and footfall sound on the original stage had been a persistent problem.
Design Response
In 2007, JCJ was hired to perform a comprehensive technical, acoustic and operational improvement study. JCJ quickly assembled a highly qualified project team to investigate the facility shortcomings and user group issues. The team conducted site visits and facilitated discussions with stakeholders including the City of New York and both companies in residence. Input from these meetings enabled the team to develop consensus around a three-phase approach, which allowed the companies to stay in operation during all upgrades.
The project included comprehensive technical refurbishment of the 2,675 seat auditorium: two additional aisles were introduced into the orchestra seating level, new seats installed with with acoustic charachteristics and seatback titling systems; expansion and creation of a fully operable four section orchestra pit; acoustical enhancements around the entire perimeter of the house, replacement of the stage lighting system and addition of several new lighting positions in the auditorium; additional stage rigging; a completely new communications and technology backbone for the facility and the creation of a media center to allow for recording and broadcast; dressing room upgrades; and, replacement and upgrades to the finishes in the lobbies. ADA accommodations and mechanical electrical upgrades are also included.

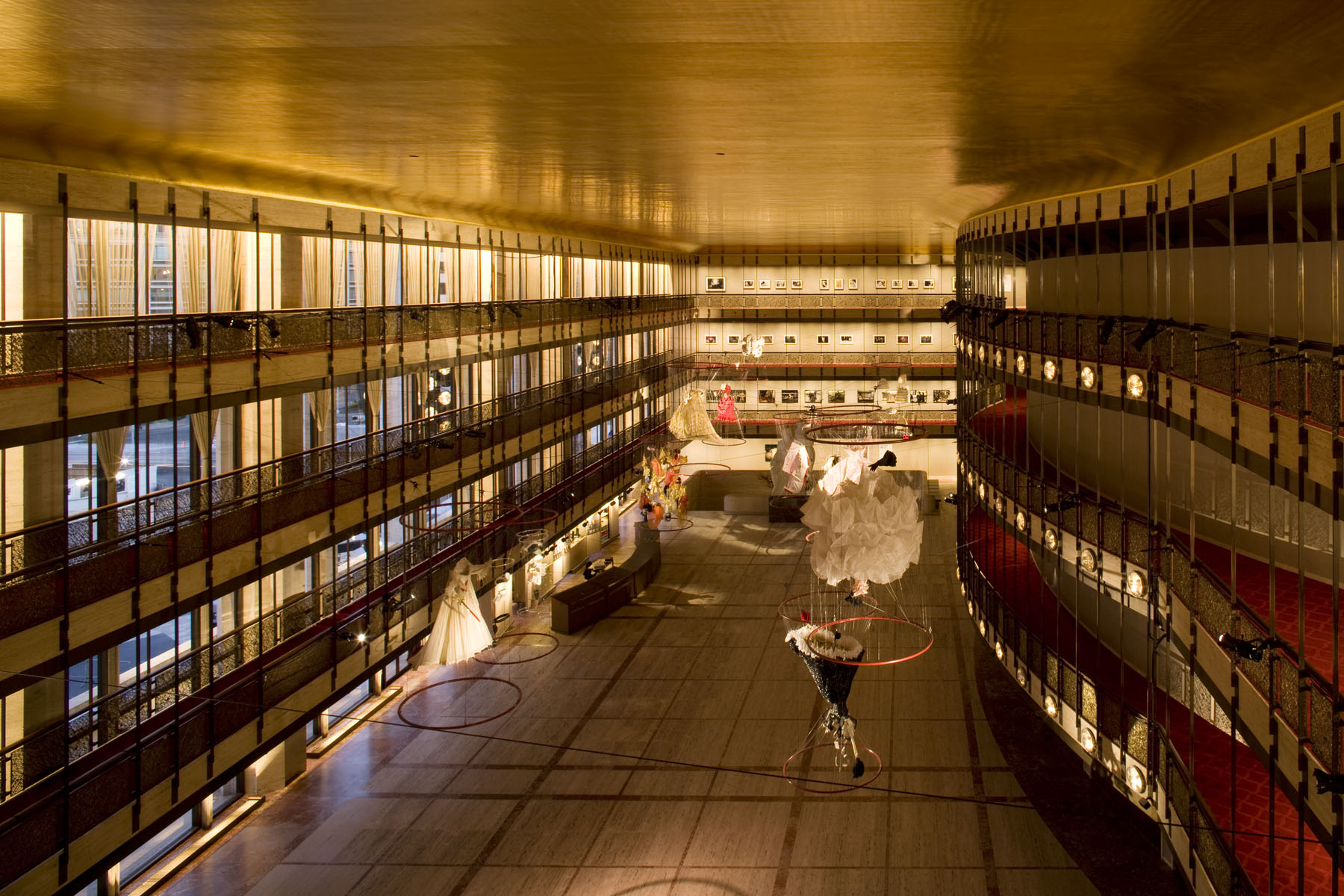



Results
Ultimately the team was charged with the task of upgrading the theater to provide an improved facility for performers as well as technical and creative staff; to provide a more comfortable and contemporary visitor experience; to phase and stage the work so it would have no impact on rehearsal and performance schedules; and, to complete these interventions so the public would perceive little of these alterations or interventions. For the first time since the original opening night, performances could be beautifully appreciated without electronic amplification or without the sound of a footfall distracting from the beauty of the ballet.

