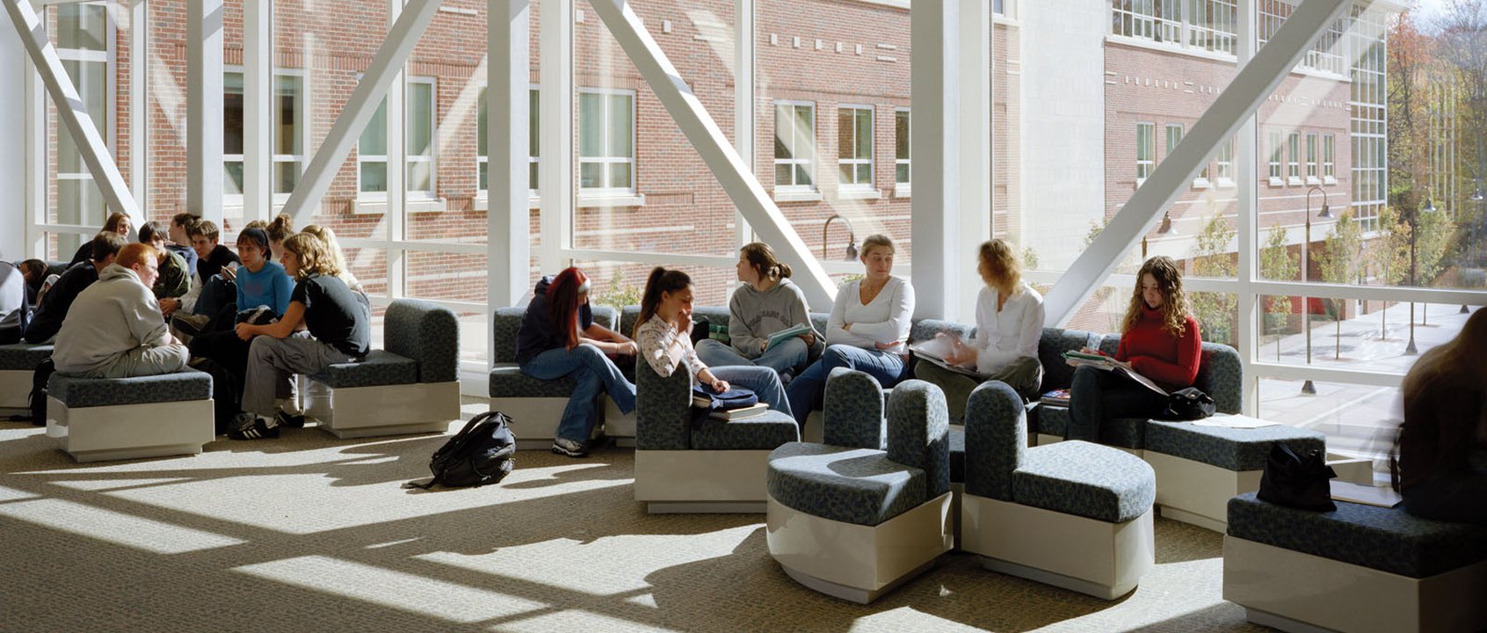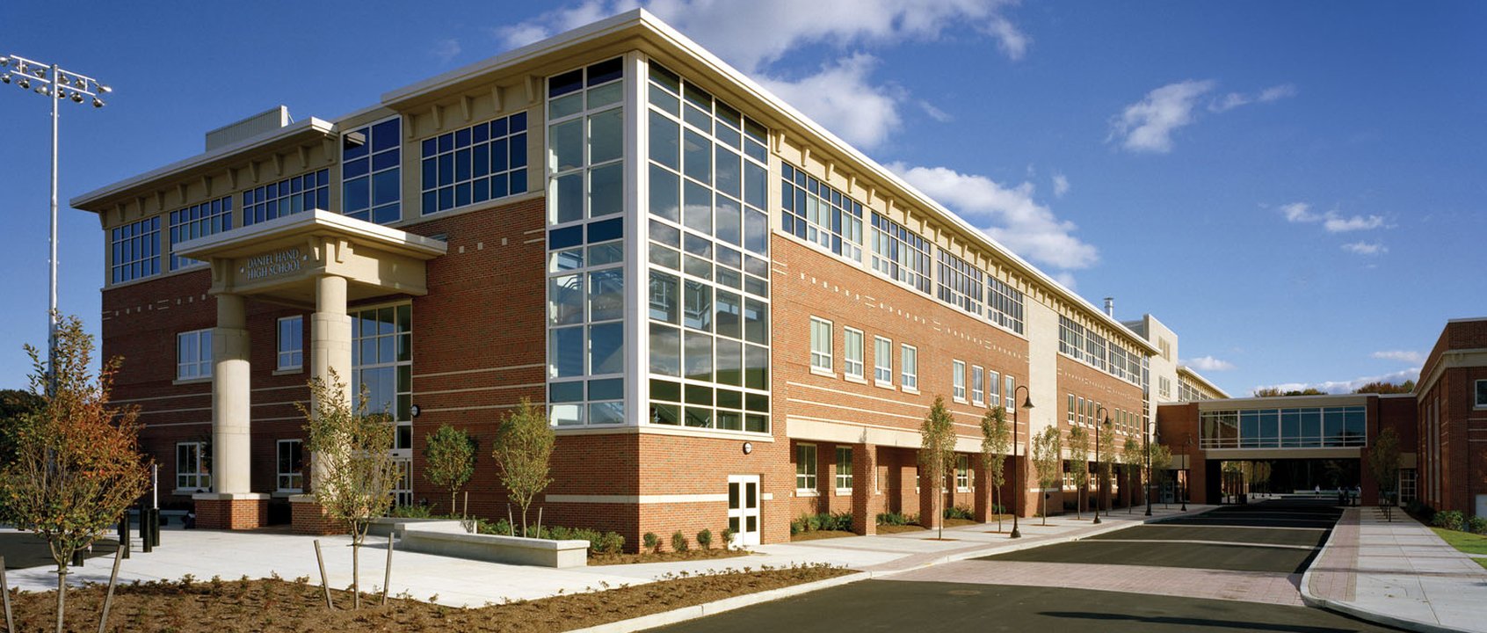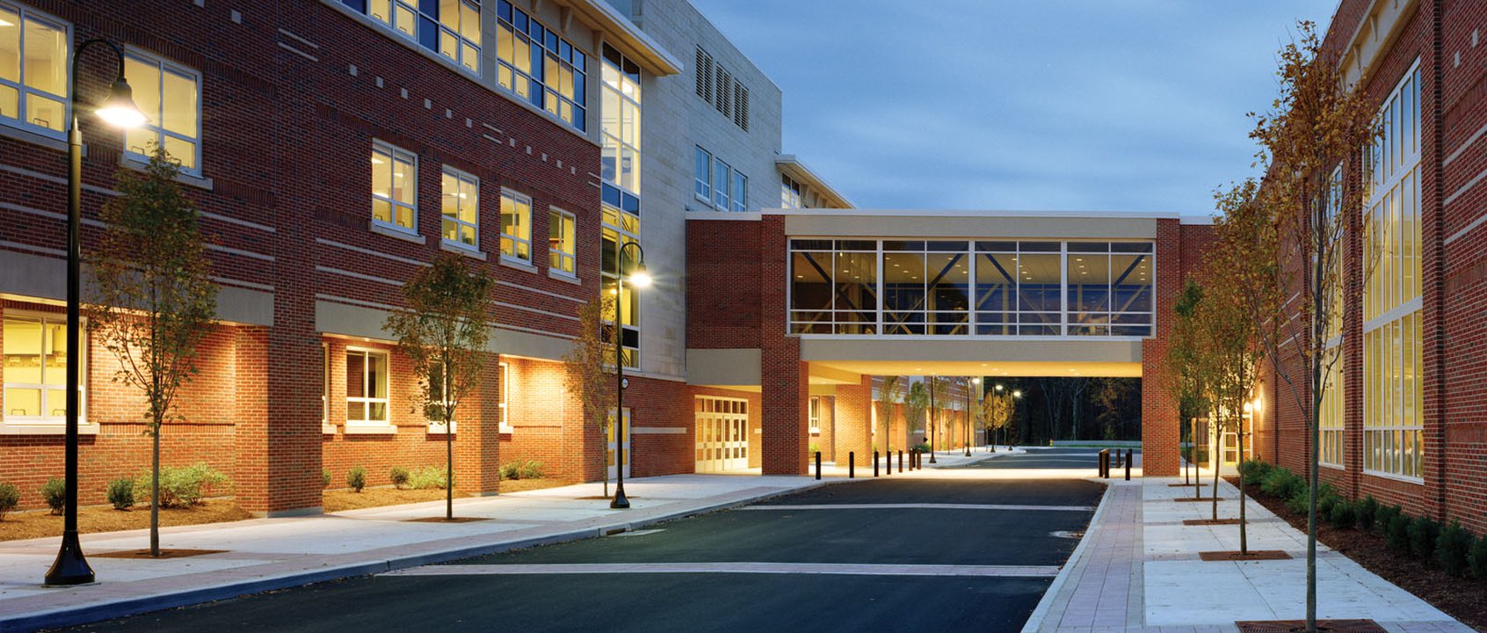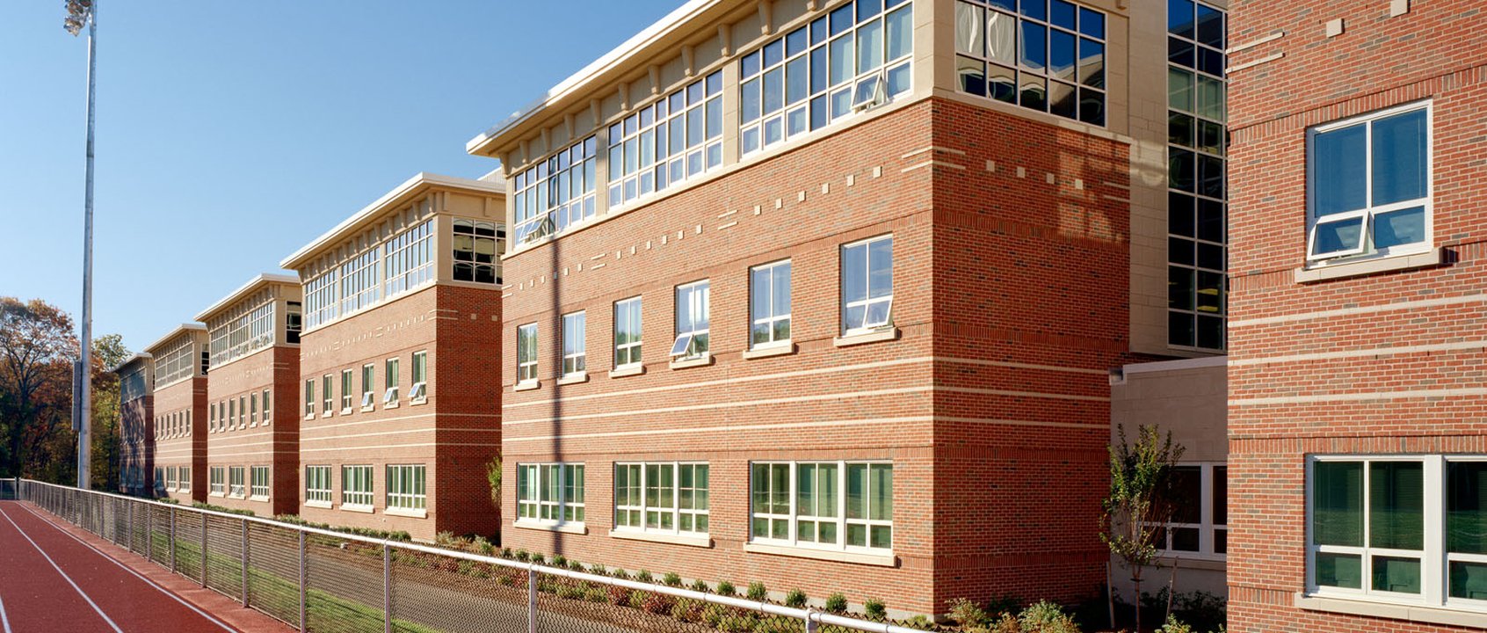
Background and Context
With overall student enrollment increasing, the Town of Madison determined it was time to undertake a comprehensive school reconfiguration/expansion program. After review of school facilities, analysis of Town debt service and assessment of public opinion, it was determined that the Town would undertake conversion the existing high school to a middle school and construction a new high school at the southern end of the existing high school’s site.


Design Response
With a site limited to the north by athletic fields and to the south by wetlands, the new Daniel Hand High School was designed with an efficient and compact footprint. In order to address the limited buildable area, the school was configured into two distinct buildings, allowing a roadway for the school bus loop. To the north, a 3-level academic building utilizes a cluster plan to break down the large, three-story building’s scale and connect team teaching area to flexible common areas. This academic building connects to the core facilities via a bridge, with the core building organized to include a multi-use cafetorium, full gymnasium and multipurpose room, technical education, art and music. The bridge functions as a connector between the two buildings, as student drop-off canopy and as a “senior’s lounge.” Designed to be wide enough to accommodate passing circulation, it was configured with soft seating and captured as useful social space. As the “seniors lounge,” the bridge is an important hub of social activity in the school.

Site plan showing wetlands

The project included working closely with the Connecticut Department of Environmental Protection for design and approval of a pre-treatment septic system for both the new high school and existing middle school.
As the project began to wrap up, it became clear that there was over $1 million of unused contingency. Availability of these funds allowed for the addition of a facilities/maintenance garage and a lighted track with synthetic playing surface.







