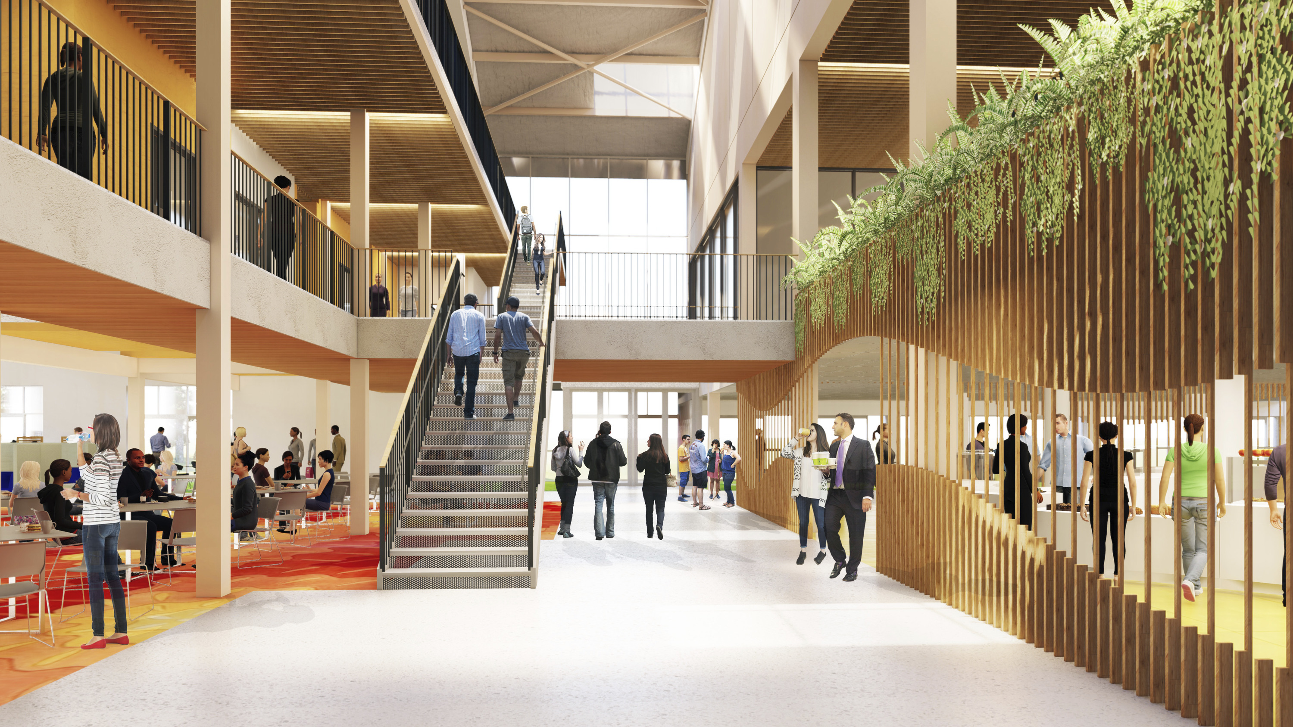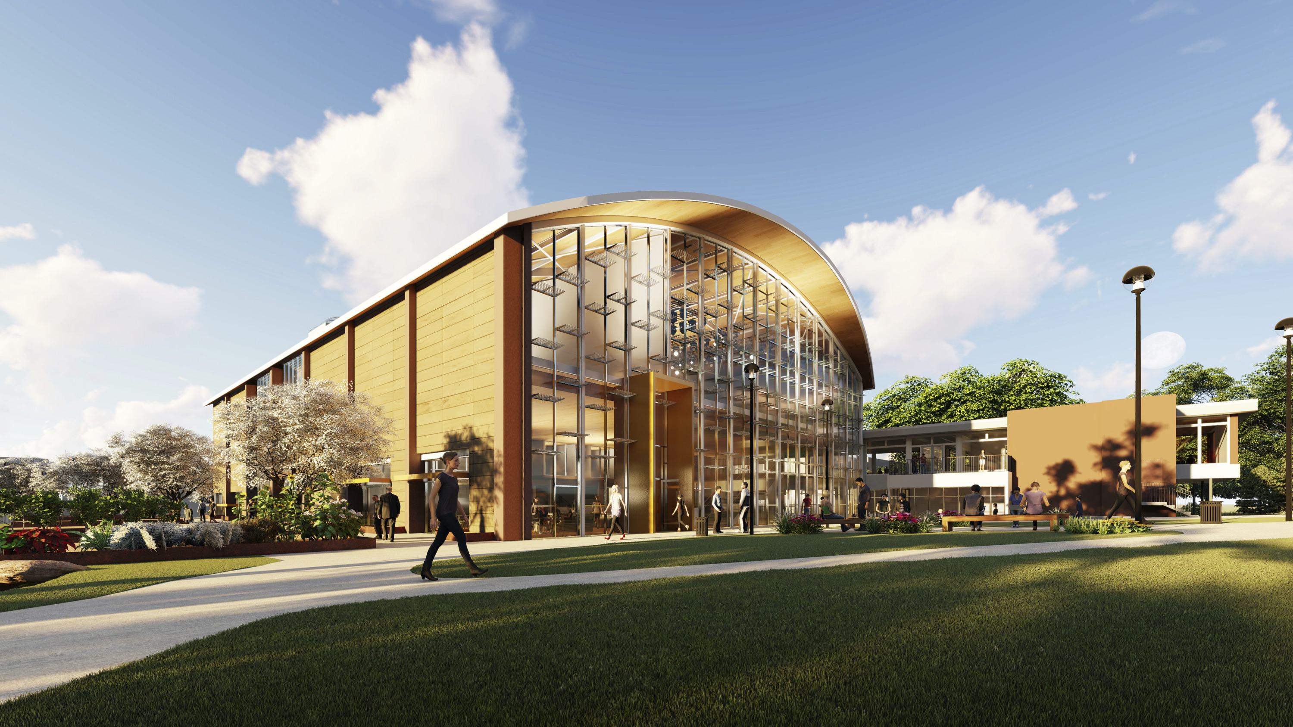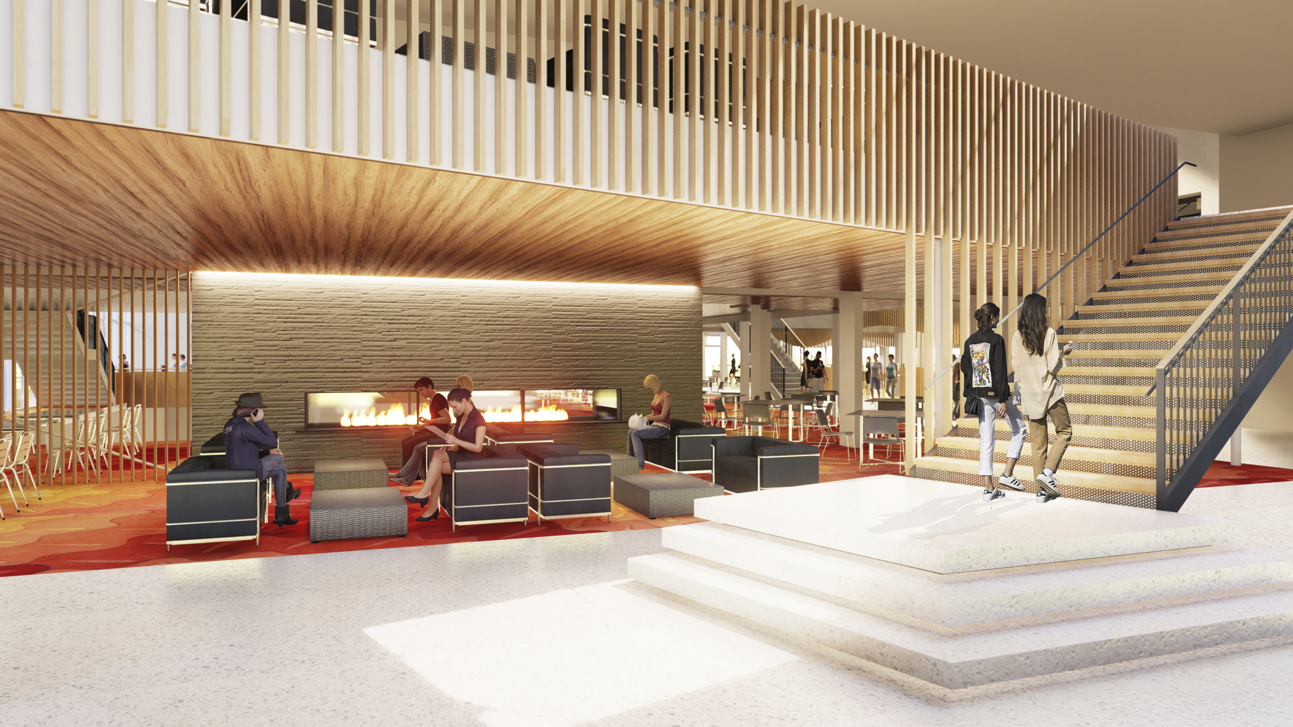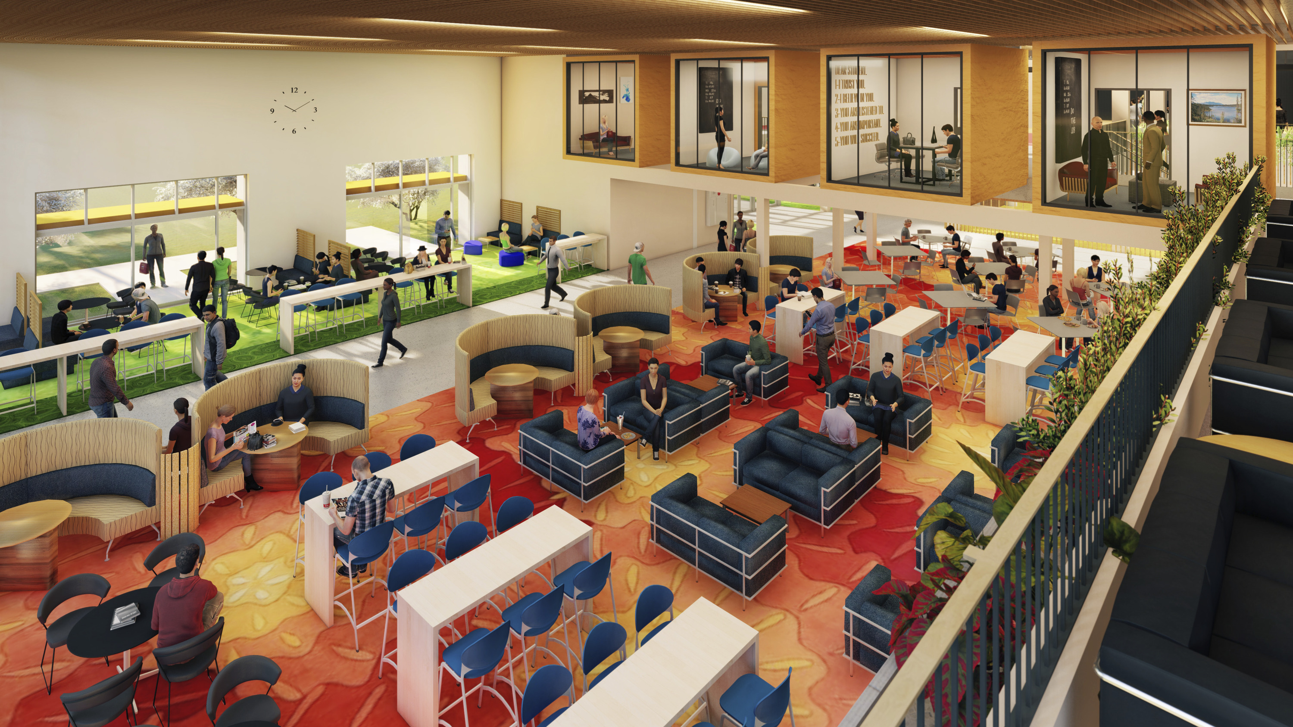Crozier Williams Campus Center, Connecticut College
New London, CT
Built in the mid-1950s as a fieldhouse with pool and bowling alley for the then all-women college, Cro was converted to a campus center in the 1990s, close to thirty years after the college became co-ed. JCJ’s design team was tasked to re-image and revitalize the center and transform it into the heart of Conn College’s student experience. To begin, we hosted several visioning meetings with the entire campus community - administrators, faculty, students, and alumni - to understand their needs, wants, and aspirations for what a student should be and how we could rival their institutional peers.
From the 2016 study, Conn College ranked far below the norm and students vocalized their complaints, such as:
- Outdated programming spaces that are not versatile and appealing which then limits the effectiveness and variability of our events.
- Ineffective student center that does not serve as a central gathering place for the campus community.
- Programming space that does not effectively support the campus event needs of the College.
- Student organizations need a collaborative space to support connections between groups and a space to promote innovative and collaborative programming.



Shain Library, situated across the quad from Cro, informed our approach to complement the existing campus architecture with a new energized addition to Cro. The design team has created a wonderful dialogue between scholarly study and student life that supports opportunities for combined development of the ‘whole person’ in both academic and social areas. The full-height glass facade facing the quad offers transparency and visibility inside and outside. Students can see and be seen. Natural daylight and a strong connection to the outdoors create a strong positive student experience. The Sprout Garden, west of the building, promotes sustainable goals. Enhanced program elements include an open lobby that allows students and staff to connect visually with the building immediately upon entrance and makes wayfinding easier. Lounge space and dining are beyond the fireplace; and the atrium can be seen to the right of the fireplace, and the open second floor lounge is at the top of the lobby stairs. The Living Room is the heart of the new Cro, combining areas for dining, study and just “hanging out.” With a variety of seating and large and small spaces, the Living Room will provide places for community, small group and individual activities.
Updated entry plaza and landscape elements overlooking Cro Boulevard provide enhanced connections to the site and the campus overall. The open terrace and transparency at the second floor offer views to the landscape of the campus beyond Cro. Such visual accessibility to the outdoors provides inspiration, excitement and promotes overall human well-being.

