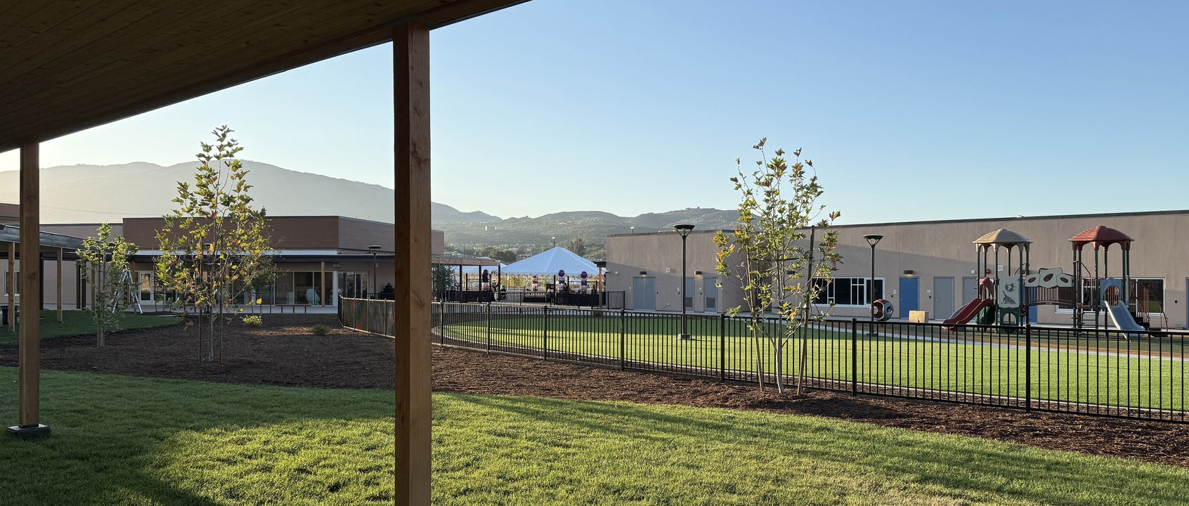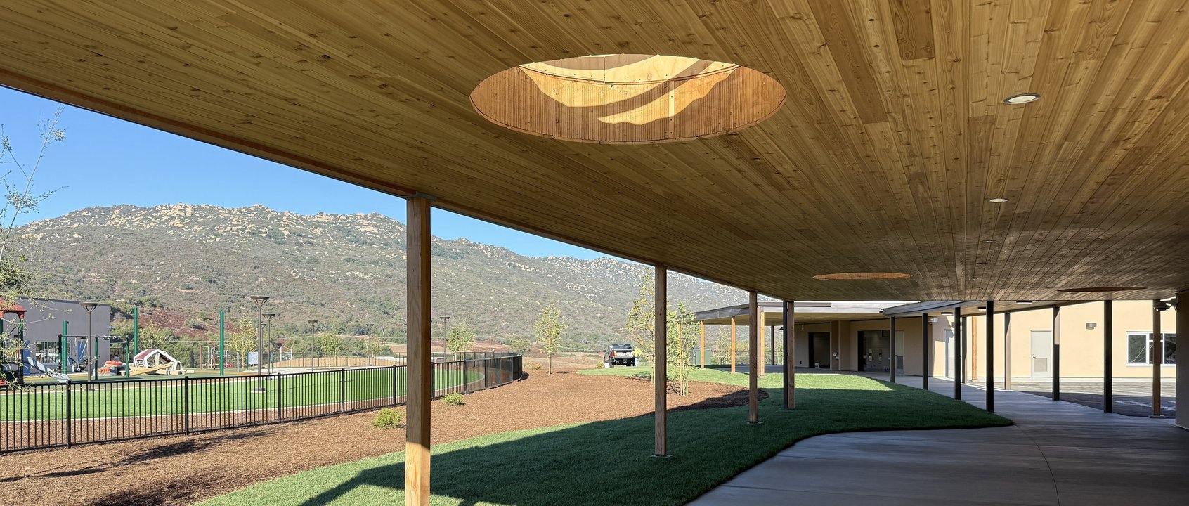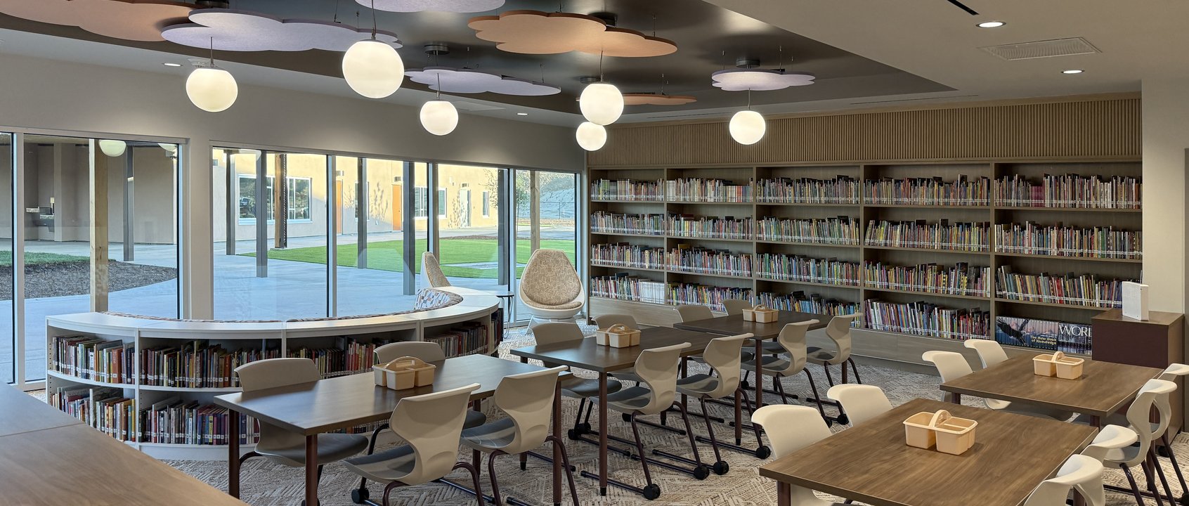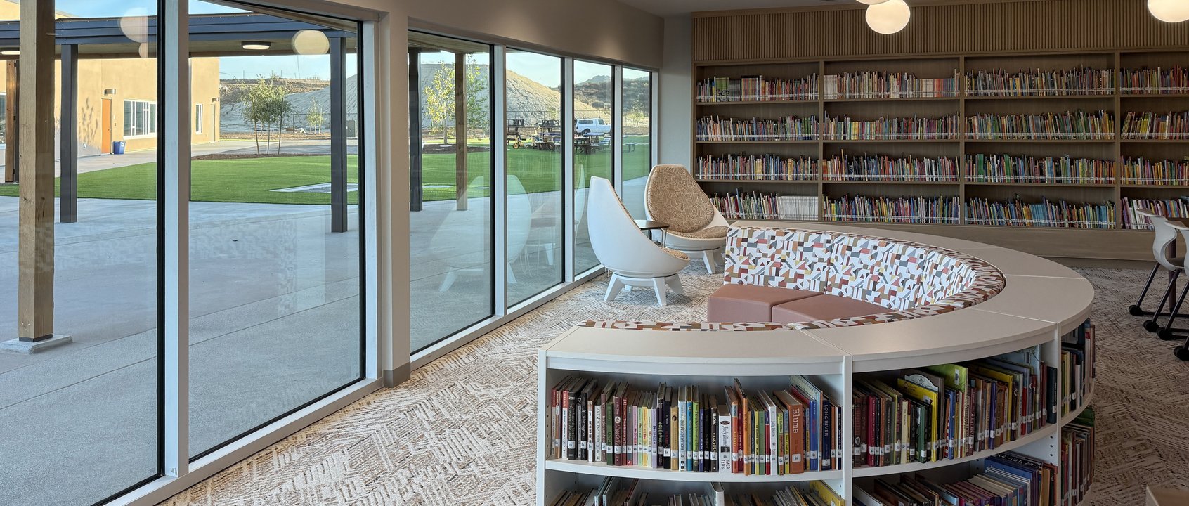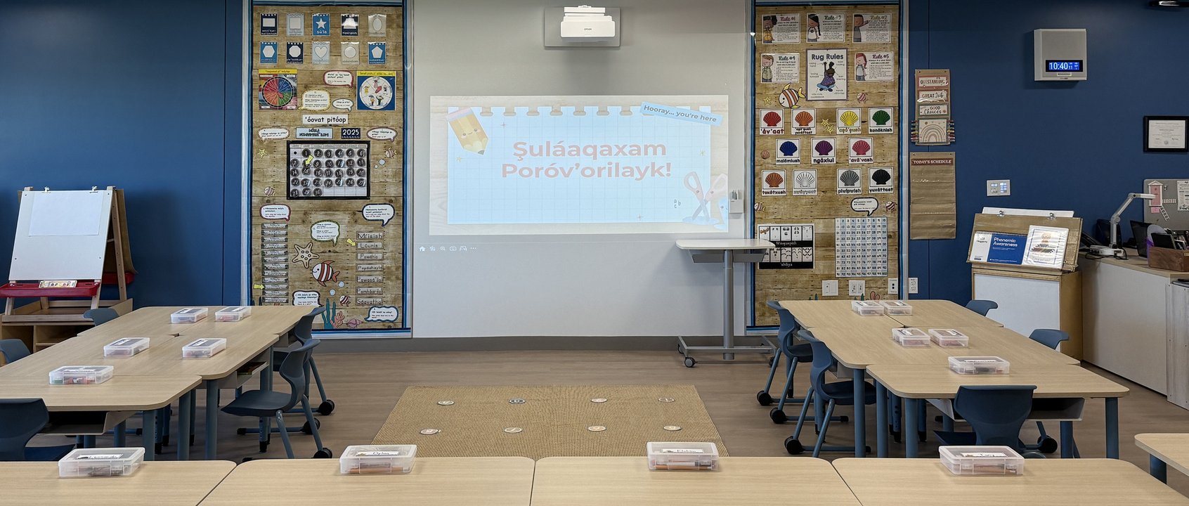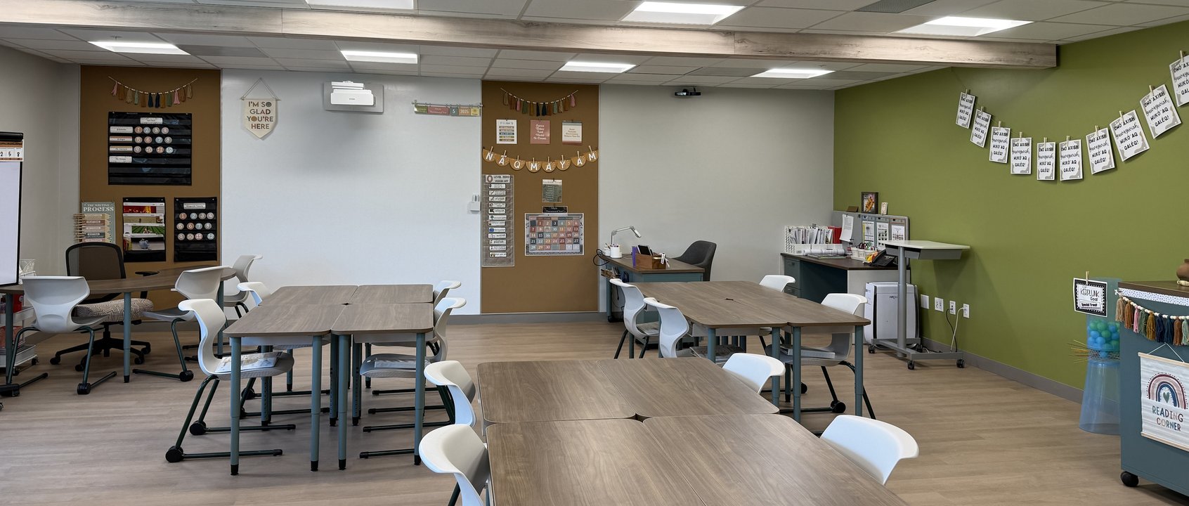
The design for the Pechanga Chámmakilawish Tribal School is the outcome from a series of working sessions with Tribal Council and Tribal Members, the Cultural Committee, and representatives from the existing school. Through these sessions, our team at JCJ helped the Tribe to identify descriptive words such as, unique, inspiring, flexible, collaborative, exciting and visionary, to be the driving design force prior to programming. From this collective inspiration, a building program for the school was developed, inclusive of 39,000 sf with standard and speciality classroom space, administrative offices, a library, and a dual-purpose cafeteria and gymnasium.
Design concepts, on both the interior and exterior, were established through a careful study of the surrounding landscape, wildlife, traditional arts and language. Celebrating the Pu’éska Mountain, a sacred range whose name transatles to 'where the rocks cry', the building placement and details within the school allow students the opportunity to connect with their ancestery and traditions while attending school at a new state-of-the-art facility.







