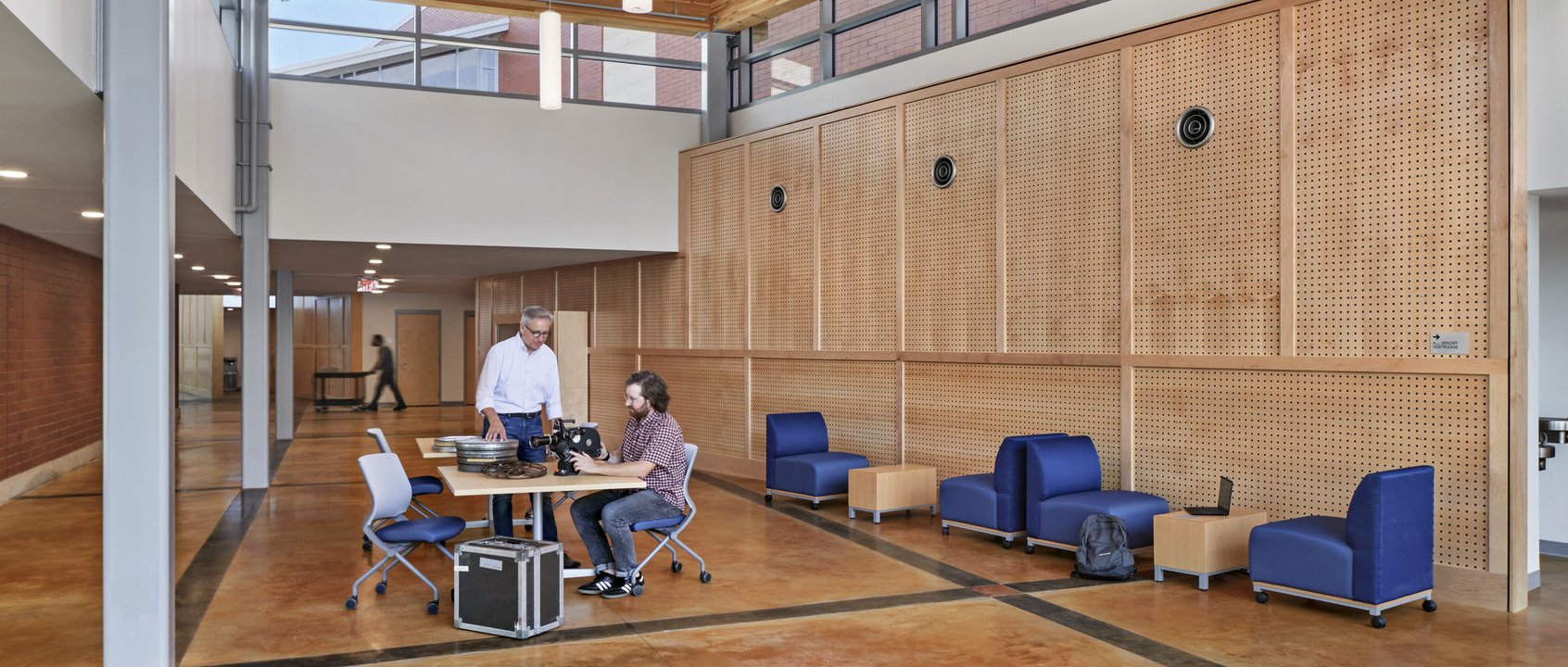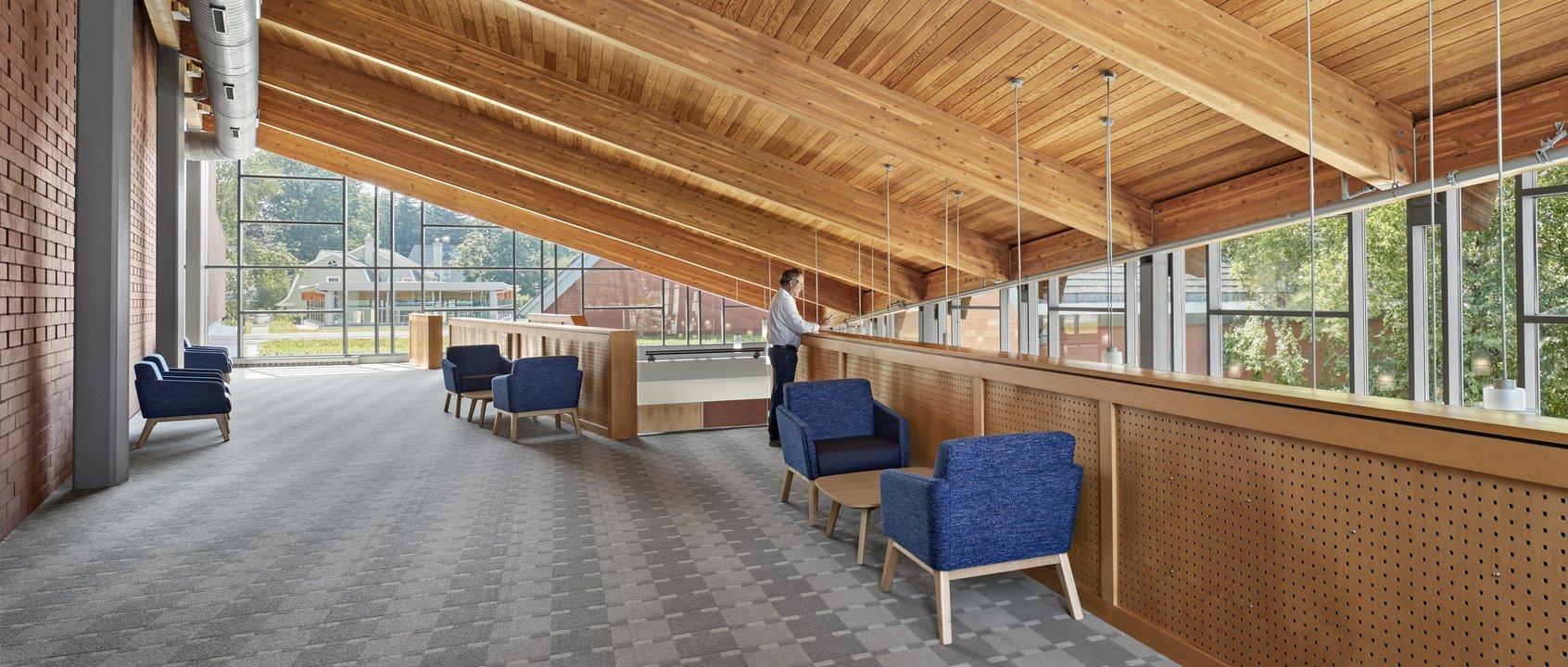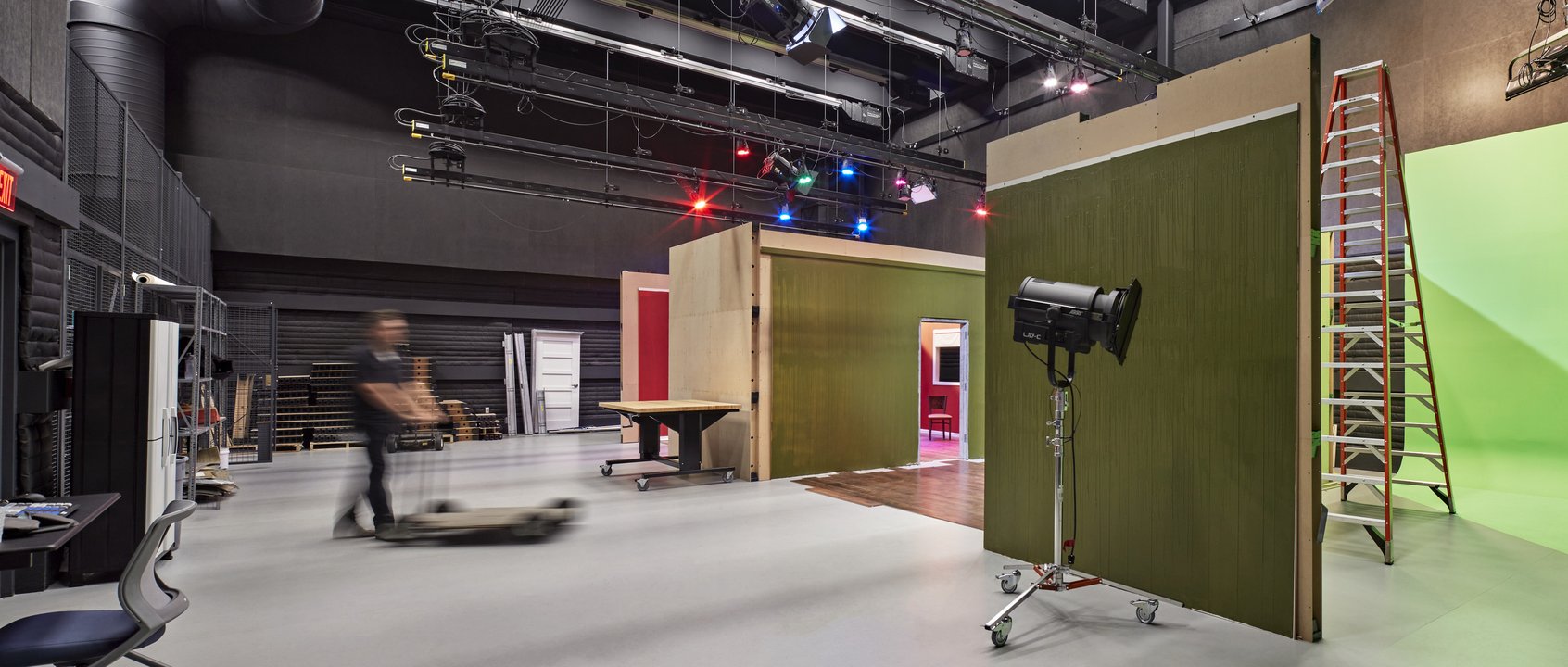
Background and Context
Wesleyan University’s Center for Film Studies and Cinema Archives brings together two distinct programs into a single facility – one for unified study of motion picture that combines historical, formal and cultural analysis and the other for preservation of primary historical documents and artifacts. Internationally renowned for its curriculum, faculty and alumni, the growth of Wesleyan Film Studies as an academic discipline is testimony to the importance of examining film as a cultural artifact, its influence as an art form, and stature as an industry of global significance.
Film Studies’ four areas of focus – 16mm, digital, virtual film and production – were originally dispersed in several buildings throughout the campus. The objective of the project was to bring together the Film Studies program into a single facility and to co-locate the program with the existing Cinema Archive.
Wesleyan’s Cinema Archive contains the objects from such notable directors and actors as Frank Capra, Ingrid Bergman, Martin Scorsese, John Waters and Clint Eastwood. The project called for environmental upgrades that would provide a controlled environment for the conservation and scholarship of films, manuscripts, costumes and other materials.

Located in a ‘farm house’ style building, the facility was at the northern edge of the campus and on the periphery of the distinctive 1973 Roche/Dinkeloo Center for the Arts complex. The University elected to consolidate the program into a single, efficient building which would be a place of scholarship but also a location that would allow the program to host Film-Industry related functions.

The project was the first new academic building on campus in thirty years. Each of the Film Department’s four areas of focus would have its own space and identity within the new facility while remaining part of the whole. Funding required that the project be completed in two phases. Concept design for both phases was done up front so as to maintain harmony and continuity between the two.

Design Response
The Archive’s existing home, a 19th century residential scale structure, was to be retained and an expansion designed that would connect to the original house. An adjacent residential structure was evaluated for use, but was determined to be unsuitable. One of the first activities for the Design/Build team was to undertake relocation of the historic structure to another site within the City.
In Phase 1, renovation and addition addressed offices, academic spaces, a 412-seat screening room and gallery; Phase 2 provided better facilities for the collection and additional space for use by the department. Extensive time was spent on the theater’s design. The demands of the interior space dictated the proportion, geometry and massing of the exterior and the volume. The team worked to ensure the dominating form of the theater would be sympathetic to and respectful of the residential scale of Cinema Archives structure and its surroundings. In order to minimize the building mass, the theater was placed behind the archives building giving a respectful distance between the two structures and set at an angle to diminish its apparent size. The space between the theater and the archive was designed as a glass enclosed connector, providing a link that was as transparent as possible. The quality of the theater is so critical that it was designed following the strictest requirement of Society of Motion Picture and Television Engineers (SMPTE): all seats have clear sight lines; there is acoustic isolation; and infrastructure to accommodate 16mm, 35mm, 70mm film and any digital/video. Program areas were zoned. Public functions – entry, gallery, office and administrative - were grouped by a new front entrance. Four classrooms were located so as to be next to the 412-seat Phase 1 theater and to provide connection to the Phase 2 expansion. Phase 2 was planned to push out from where these classrooms were located and to include a 118-seat cinema lecture hall, production facilities, faculty offices, classrooms and a climate controlled Cinema Archive.
Capitalizing on a central theme of light in motion, JCJ successfully married the farmhouse’s architecture with modern design. Brick and limestone materials were chosen for their compatibility with its context. The design solution respects the small scale of the neighborhood and campus through the placement of program elements, materials, massing and its relationship to the original farmhouse. The glass connector between the original house and new construction is an enclosed atrium called the ‘Winter Garden.’ This feature is the central space and serves multiple functions: as the entrance to the Center, the queue space for screenings, and a event/function space for industry events. This open, welcoming space enhances the sense of community for the film studies program and has become one of the most cherished social spaces on campus.





