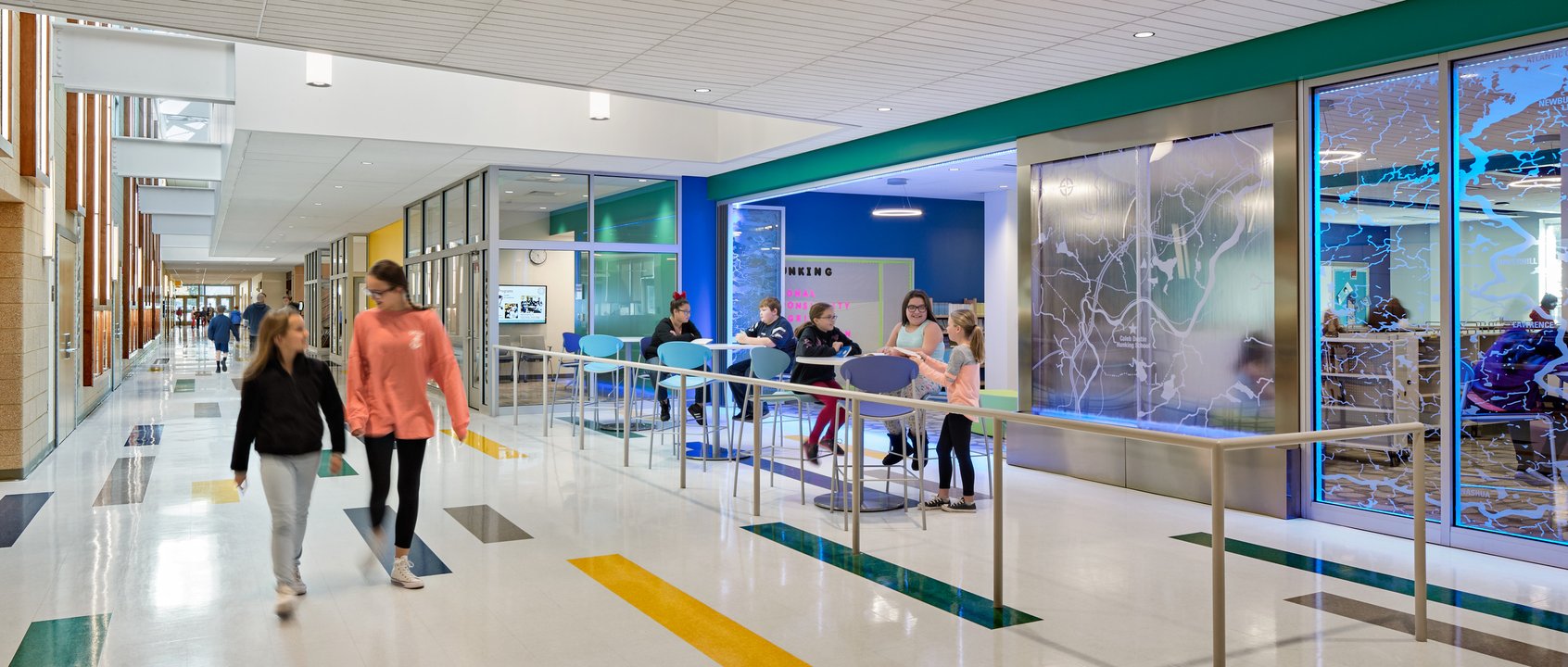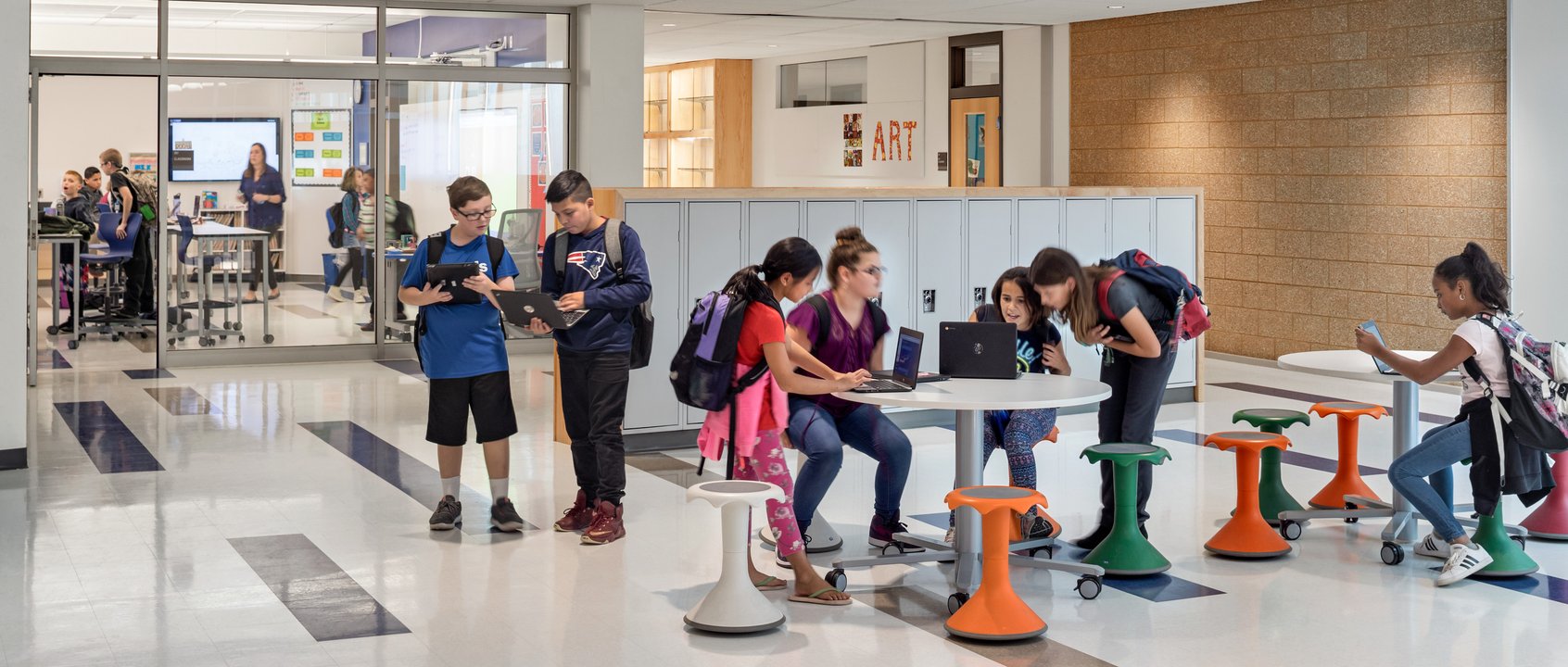
Background and Context
Located in northeastern Massachusetts, the City of Haverhill is a historic community set along the Merrimack River. The city was formerly a major industrial center and in the 18th and 19th century was renown for its woolen mills, tanneries, shipping, ship building and for the manufacture of hats and shoes.
Dedicated in 1960, the Caleb Dustin Hunking School was originally constructed as a grade 6-8 middle school on a level but narrow site tightly constrained by a major thoroughfare and single family neighborhoods. The school served the community well over the years, but in 2011 the school was found to have catastrophic structural deficiencies and part of the building was deemed unsafe to occupy. The city applied to the Massachusetts School Building Authority (MSBA) to accelerate their application for funding and entry into the feasibility stage of the MSBA process.
As part of project feasibility process, JCJ Architecture was required to examine a range of options including partial renovation/new construction, full replacement, relocation of the school to other sites and possibilities related to district-wide grade reconfiguration. After a process that included extensive community engagement and stakeholder consensus building, the preferred option for a build new/tear down scheme for new K-8 school on the existing site was unanimously supported at the City Council level, clearing the way for consideration by voters.
The proposed school would be built on existing playfields while the existing school remained in operation; it featured a compact plan for a 3-level Upper School and 2-level Lower School. The project would simultaneously provide a new and appropriate learning environment for 6th-8th graders and – with reconfiguring the school to a K-8 - would address overcrowding and maintenance issues at the District elementary schools. The preferred scheme maximized the City’s reimbursement from the MSBA and eliminated the need for expenditures that would not have qualified for funding from the State. The project was approved by voters by a 3:1 margin.
Design Response
Design for the Hunking School involved resolution of a number of considerations, including creating an intimate educational setting in a 1,000 student school; maximizing use of the site and minimizing the building’s footprint, including issues related to clustering, building organization and core spaces; designing exterior character and scale to fit within an immediate neighborhood context; maximizing budget expenditures; incorporating unique technology program requirements; creating one-of-a-kind artwork program to reflect the culture, history and character of Haverhill; providing an agile and responsive educational environment. While utilizing a strategy of build new/tear down eliminated the need for portables or swing space, the OPM/design/construction team worked seamlessly to develop strategies that would shorten the timeframe for middle school students to move into the new building.


The school’s exterior is simply detailed and reflects the vernacular of local mill and manufacturing buildings. Students for the upper and lower schools have separate and dedicated entry points, and the school’s interior is bright, filled with daylight and configured so as to maximize transparency and visibility between spaces. Centrally located between the upper and lower school are all core spaces including main office, guidance, nurses office, gymnasium/auditorium/cafeteria (gymacafetorium) and media center.

Hunking’s unique artwork program is prominently featured, including visual panels and exhibits that highlight the history and celebrate Haverhill’s natural resources. Display cases that run the length of the main corridor have fixed artwork and iBeacon technology that enables mobile engagement to smartphones or similar devices. The interface allows students to post content and engage in the work being done by fellow students. Believing that innovation in learning starts with innovation in teaching, the school includes an iClassroom, a flexible space designed to provide teachers access to training in using technology and digital tools.



Throughout the building, the design team worked to create a highly functional and adaptable environment for the school community. The school’s gymnasium includes a stage and is separated from the cafeteria by a moveable partition wall – allowing these spaces to function in multiple ways - separately or combined.

The media center has flexible furnishings and a moveable outer partition that allows the space to be opened up and changed – responding seamlessly to the needs of teachers and students. Within the classroom clusters, students have project rooms, breakout spaces and classrooms that compliment the curriculum and needs of students at this wide range of ages.



Results
JCJ worked with the Owner, the Owner’s Project Manager, Josslin Lesser & Associates, and Shawmut Construction to develop strategies and solutions that would expedite the process of moving students from the existing school into the new. In December of 2016 – several months ahead of schedule – students walked into the school for the first time. The project was completed not only ahead of schedule, but also under budget.





