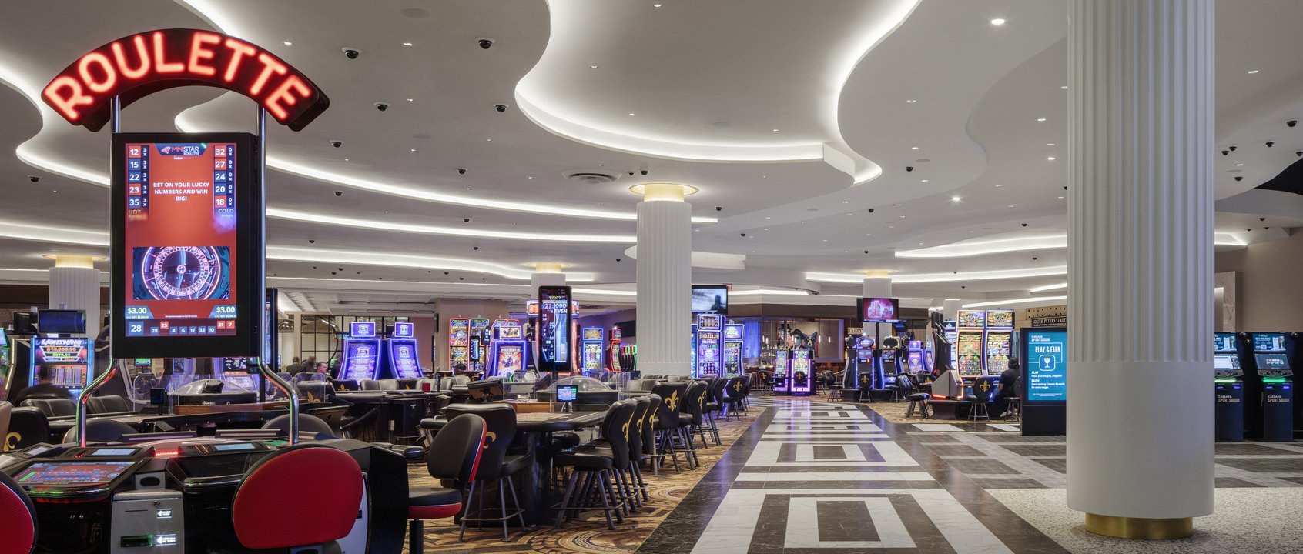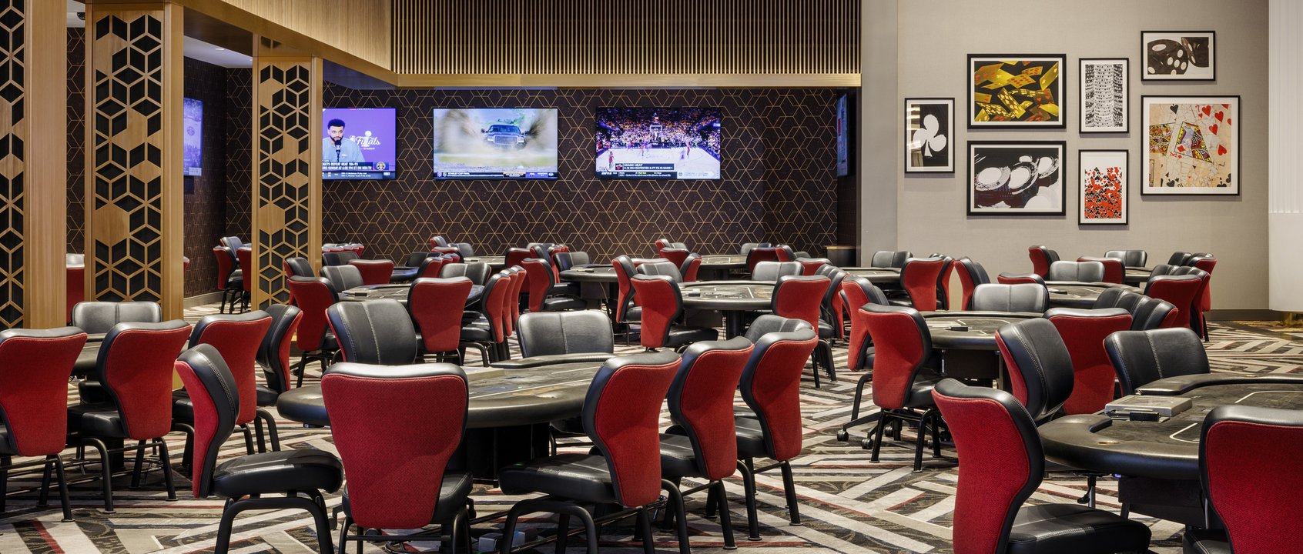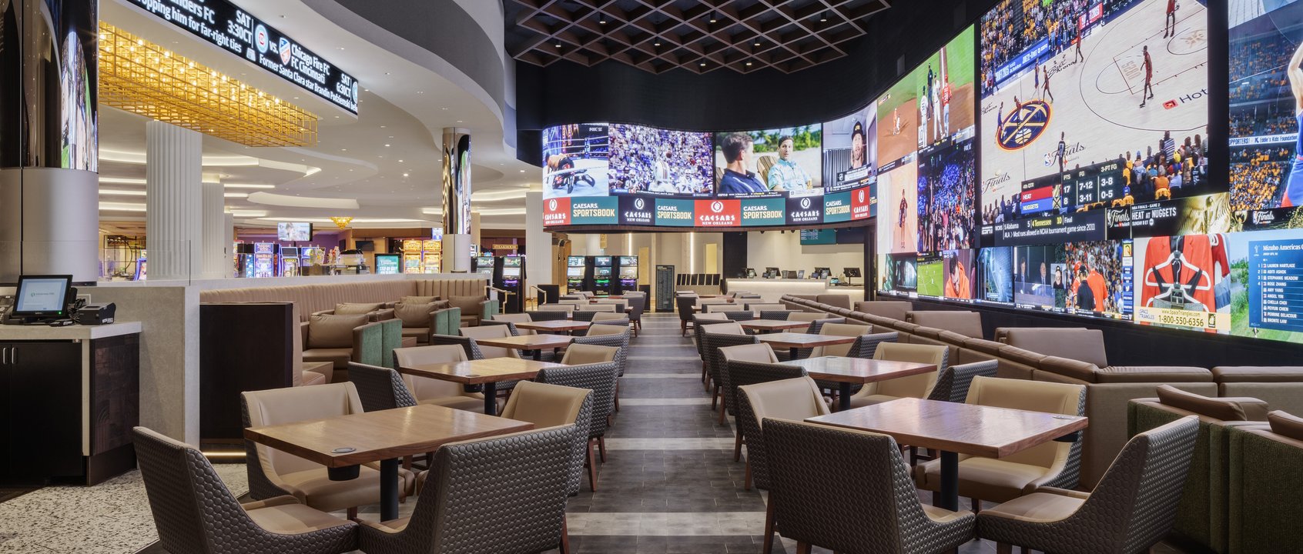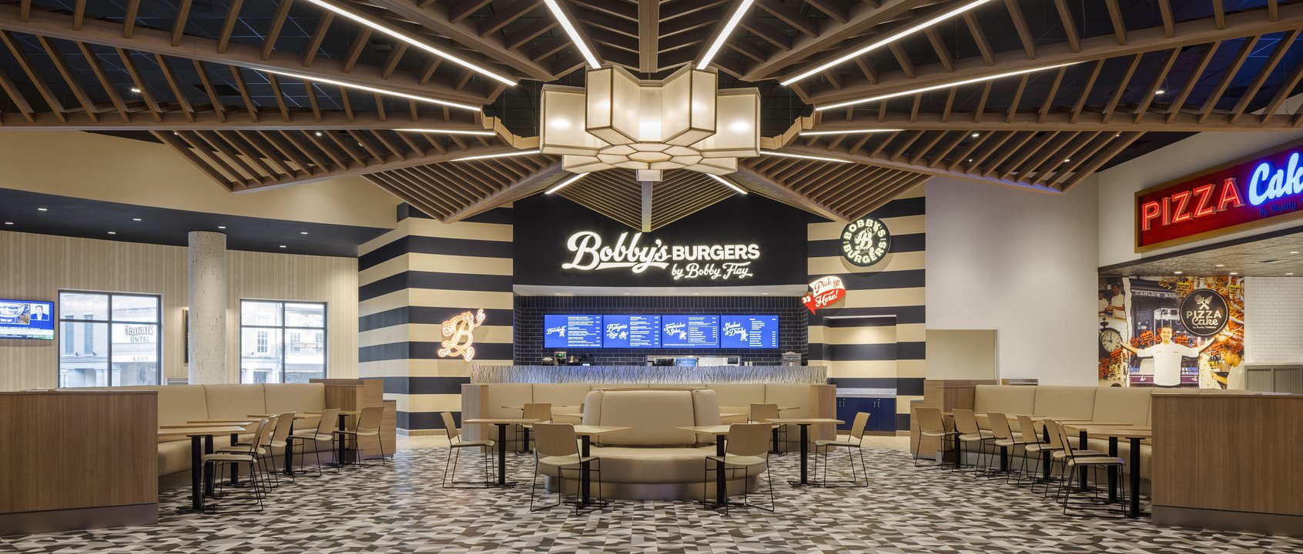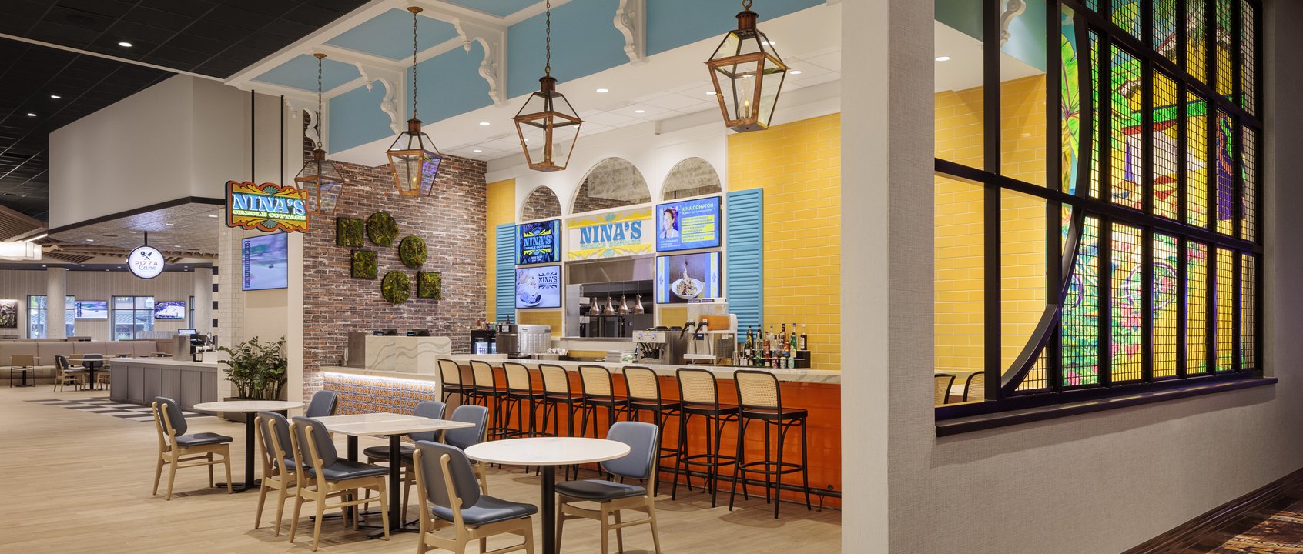
JCJ Architecture provided Interior Design and Architectural Design Services during the $325m transformation of ‘Harrah’s New Orleans’ into ‘Caesars New Orleans.’ Their existing casino floor, decked in the original Mardi Gras theme, was stripped down to its most powerful architectural elements within the ceiling and re-energized with design elements framing a contemporary take of the Caesars brand while still maintaining the New Orleans spirit.

As part of this effort, the property incorporated a 5,700-square-foot sportsbook and a 5,000-square-foot poker room with 20 tables. With an unmatched game-day experience, these spaces offer fans Louisiana-style hospitality and passion, providing a 'best in class' location to watch and bet on games in a luxurious environment.

This 5,700-square-foot Sportsbook was part of Phase 1, taking advantage of newly approved sports betting laws in Louisiana. The design took full advantage of the double height that existed only in this area, stretching the massive LED screen from floor to ceiling and side-to-side.
The bar at the Sportsbook features a sports ticker integrated into the soffit that also presents a brass lattice of lighting glimmering above the action. All 140+ seats within the venue have been designed to have unparalleled views of every high-definition screen. The wood-like lattice nestled at the top of the space adds an element of warmth and balances out with the block wood LVT flooring defining the venue. The furniture palette ran the neutral range with accents of the gaming brand’s signature color, a blue-green tone, to pull the concept together. Warm wood and cream-toned solid surface stone at the tables provided the right amount of refinement to elevate the design.





