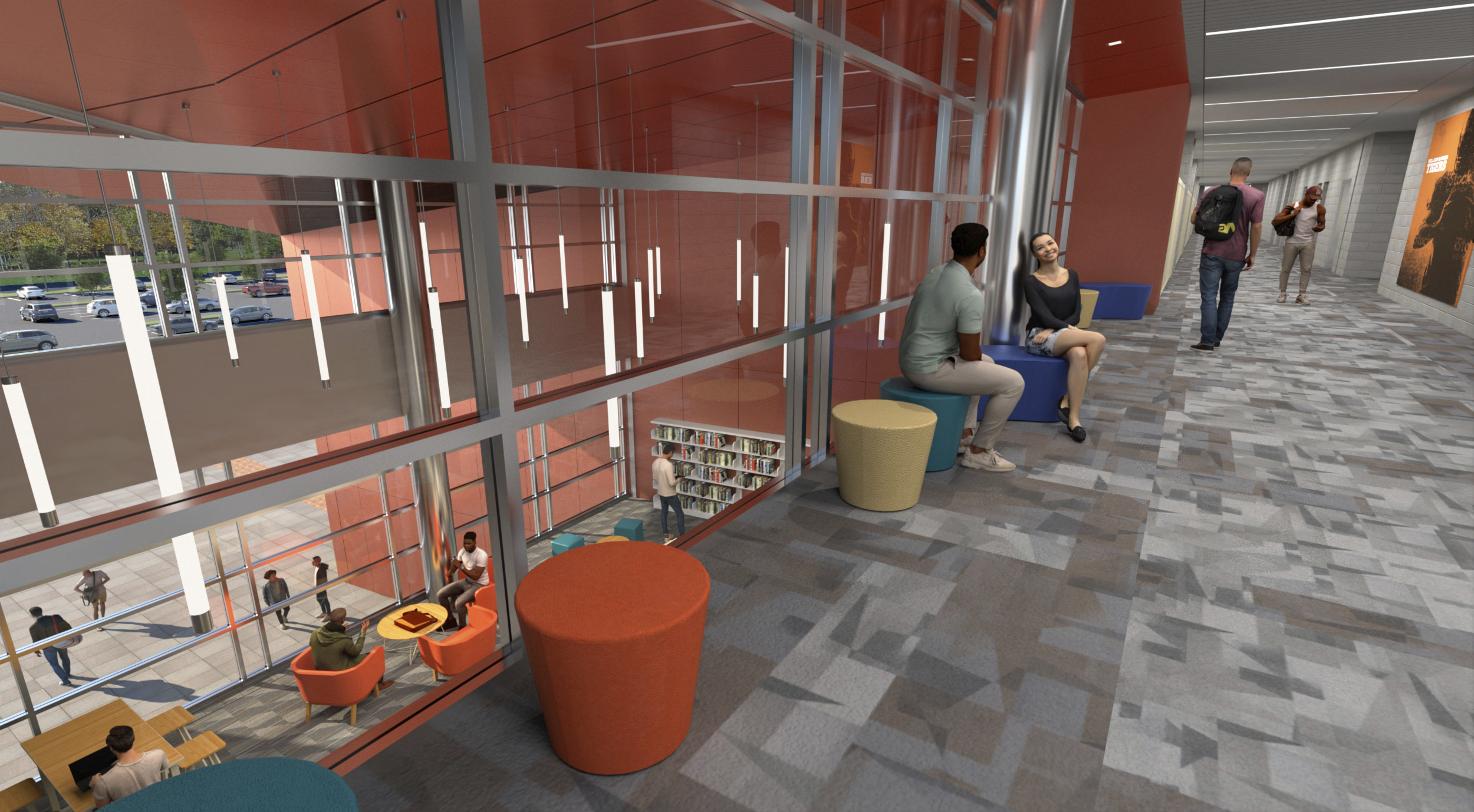Bullard Havens Technical High School
Bridgeport, CT
JCJ Architecture is currently providing design services for the new Bullard Havens Technical High School to replace its aged facility with a new 21st Century educational environment. The new facility will further the mission of the Connecticut Technical Education and Career System (CTECS) of providing the state with a balanced and well-prepared workforce to maintain and enhance its economic competitiveness for students from Bridgeport, Shelton, Stratford, Trumbull and Fairfield.
The existing school complex is comprised of three main buildings, the A, B, & C Buildings. The B & C Buildings were built in the 1950’s and were significantly renovated with small additions during the late 1990’s, and the C Building was further renovated in 2017 to support the masonry trade program and the school’s athletic department. This project replaces all existing spaces and with new construction will create a new athletic complex on the site of the current school buildings.
The new building will expand to 13 career education programs for 936 high school students which include Automotive Technology, Carpentry, Culinary Arts, Electrical, Graphics, Hairdressing & Cosmetology, Health Technology, Information System Technology (IST), Masonry, Plumbing & Heating, Precision Machining, Sustainable Architecture and Criminal Justice & Protective Services. In addition to these programs, the school will provide new daytime and nighttime Adult Education for industry apprenticeship training. Additional program space includes a full-time State Police office, School-Based Health Clinic, and regional office for CTECS staff.


