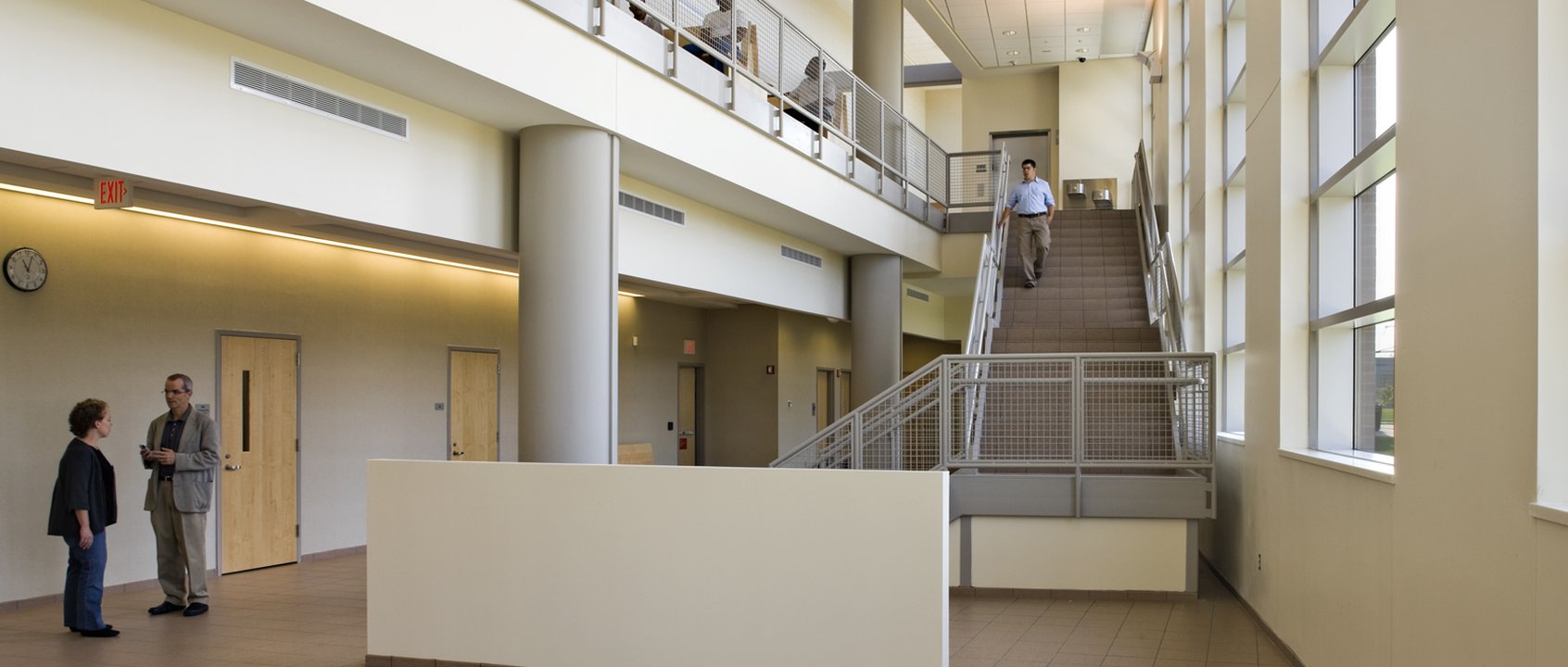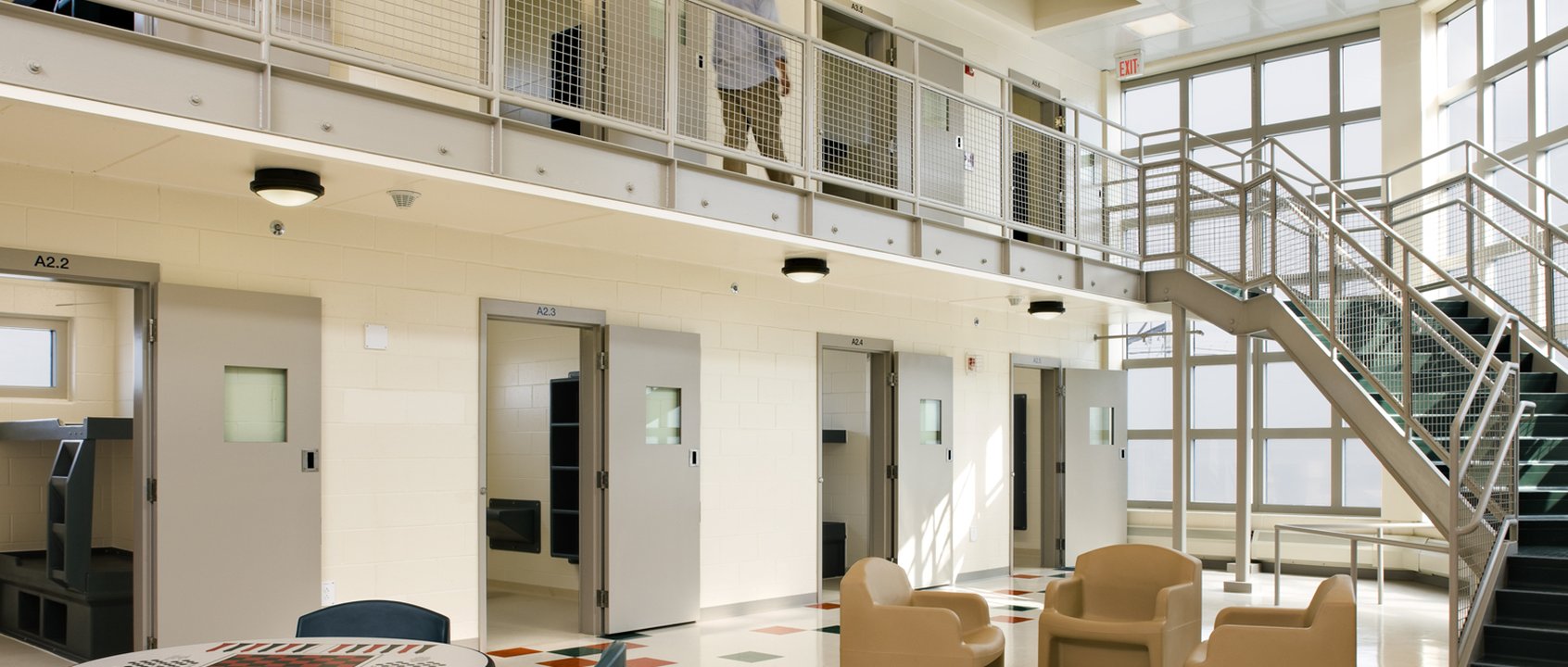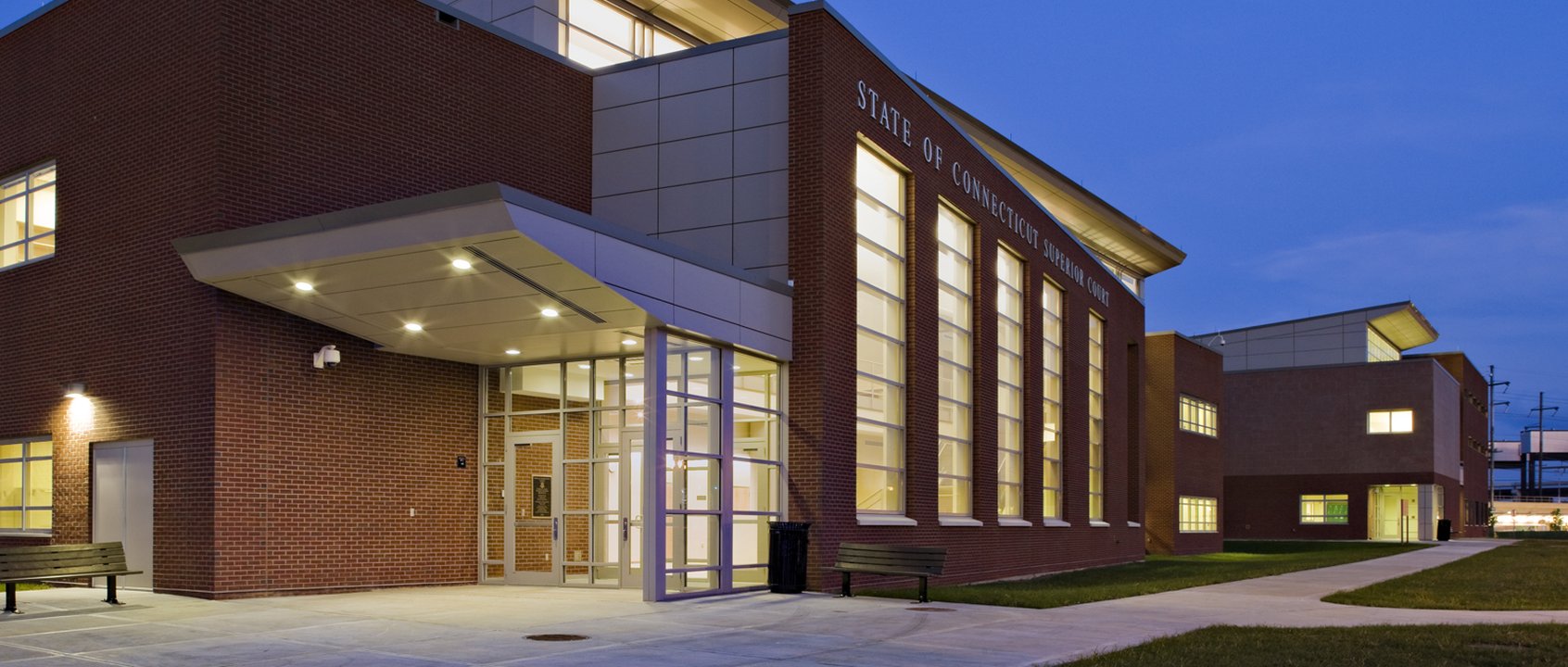Background and Context
This new juvenile court and detention center was designed as a replacement facility that would provide an increased level of quality in detaining at-risk-youth and an environment where the State’s services could more safely and effectively be discharged. The project was funded and administrated by the State of Connecticut Department of Public Works (currently known as CT Department of Construction Services) and delivered through the design-build methodology.
The program for Bridgeport Juvenile called for the creation of a prestigious civic building in a highly visible area undergoing concurrent redevelopment. Located on the banks of the Housatonic River and a short distance from Long Island Sound, the selected brownfield site formerly served as an electric trolley yard. Highly constrained, the site was bordered by a firehouse, intermodal transportation center, an electric substation, an historic drawbridge, railway, major interstate highway and multiple utility right-of-ways. The location brought with it a particular need to be sensitive to vehicular and pedestrian traffic as well as visitor approach and visual impression. Located adjacent to an intermodal transportation center and at the edge of the City’s municipal district, the project was part of a prominent pedestrian and vehicular thoroughfare and was an extension of the rehabilitation of this district’s image. In order to be successful, the project had to address the needs of professionals, administrators, juveniles, their families and the wider community. In total, the site required $3.6 million of remediation and extensive coastal management and environmental approvals in order to proceed.



Design Response
JCJ Architecture (partnering with Ricci Greene Associates) led the design of this courts and detention facility on a remediated brownfield site. Constructed on the banks of the Housatonic River, the project was erected on a plot formerly serving the Bridgeport Electric Trolley Yard. The complex comprises two separate buildings linked by a vehicular sally port, an outdoor recreation area, four courtrooms, and a detention facility (equipped with a gymnasium, an institutional-grade food service area, and an education wing complete with multiple classrooms, a library, and an art room) that is capable of serving up to 84 residents. The building provides support spaces for programs including medical and psychological care.
The program called for spaces that would enhance and facilitate the goal of rehabilitating youths and provide a safe and secure ‘normative’ environment as a setting for intervention. The facility was designed to have a “non-institutional” character - more reminiscent in materials, finishes and arrangement to a school than a detention center. Natural light penetrates nearly all areas of the interior, in particular areas where the occupants would spend the majority of their time. Ceiling heights were been increased to provide a sense of openness. A warm and harmonious color palette was developed with wood and fixture finishes in predominantly light colors. Areas were designed for safe and secure socialization and interaction in public and detention related areas. In order to humanize the interior and exterior and to preclude a feeling of institutionalization, the public façades were constructed in both brick and glass.


Despite the shared location and related function of the buildings, Courts and Detention were each treated separately - with distinct entries and individual identities. The design recognizes the difference between the two programs and expresses their unique functional needs and special requirements. Each wing shares a common vocabulary of materials in differing proportions and scale. Adjustments to the proportion and placement of curtain wall have been made to the Detention wing in order to maximize security and bring natural daylight into the building.
The facility was designed to have a “non-institutional” character – more reminiscent in materials, finishes and arrangement to a school than a detention center.

Results
In order to be fully successful, the project needed to present a supportive presence to a new neighboring transportation center and to the City’s existing municipal services zone. The facility provdes an appropriate image to the community and to the individuals, families and professionals that engage the building Design represents a facility that is approachable and humanistic while maintaining the dignity and importance of a building that represents the State and Court system.
The project’s completion has been met with resounding enthusiasm. The previous facility was substandard, overcrowded and overdue for repair. This replacement more completely services this vulnerable population and has been recognized as another step towards the revitalization of downtown Bridgeport. The facility has been accredited by the American Correctional Association and the National Commission on Correctional Health Care.
Delivery: Design/Build with Turner Construction
Associate Firm: RicciGreene Associates (programming, concept design thru design development)
Owner: State of Connecticut Department of Public Works and State of Connecticut Judicial Branch





