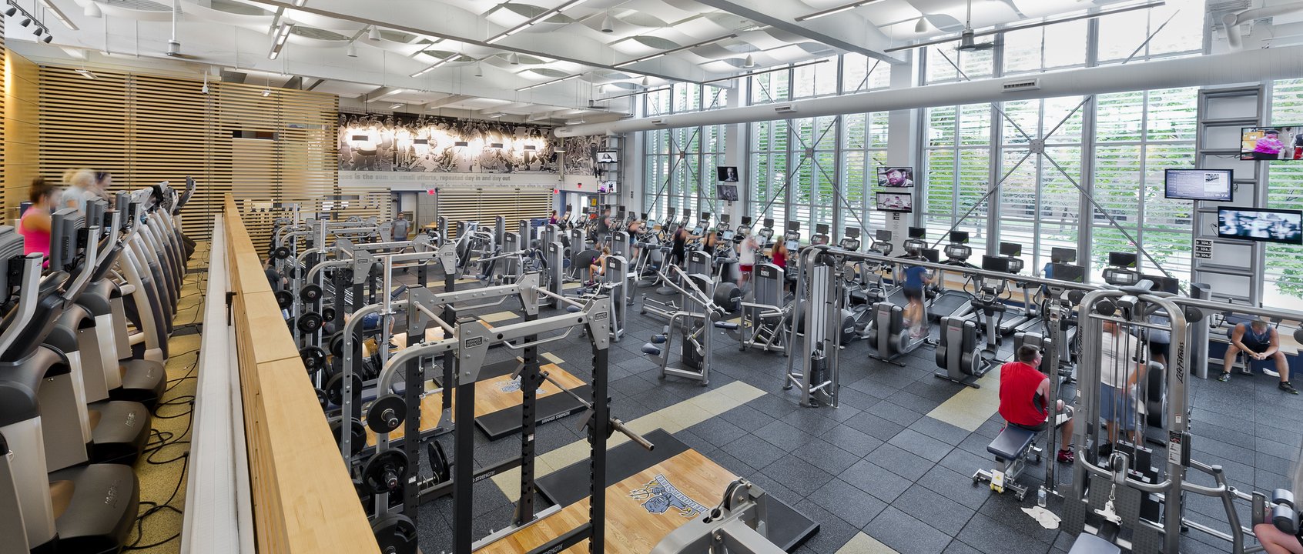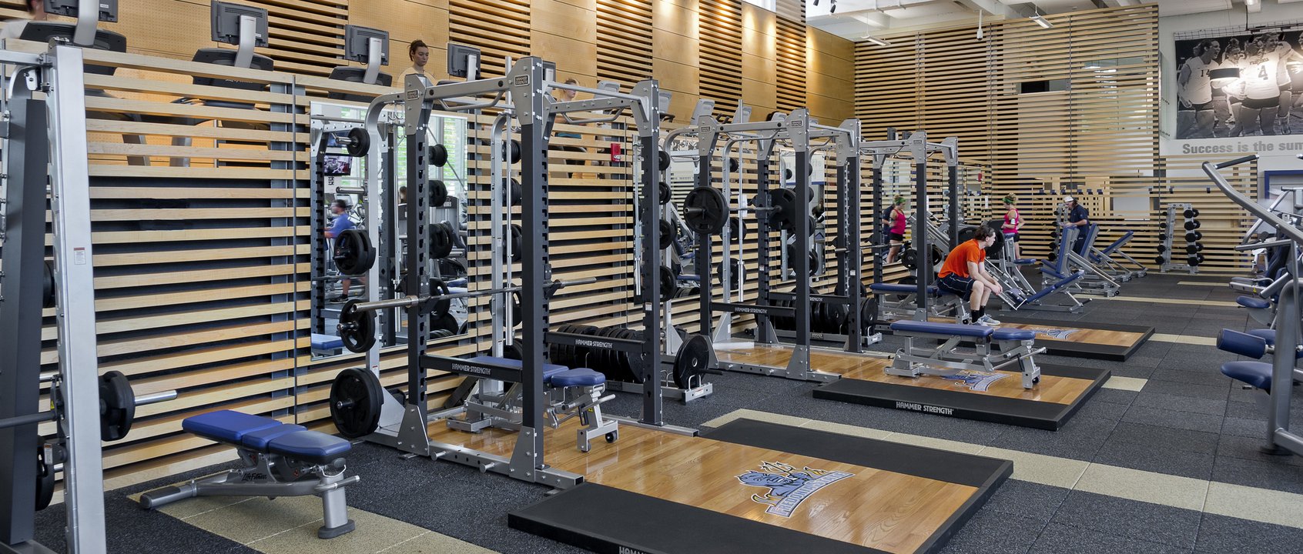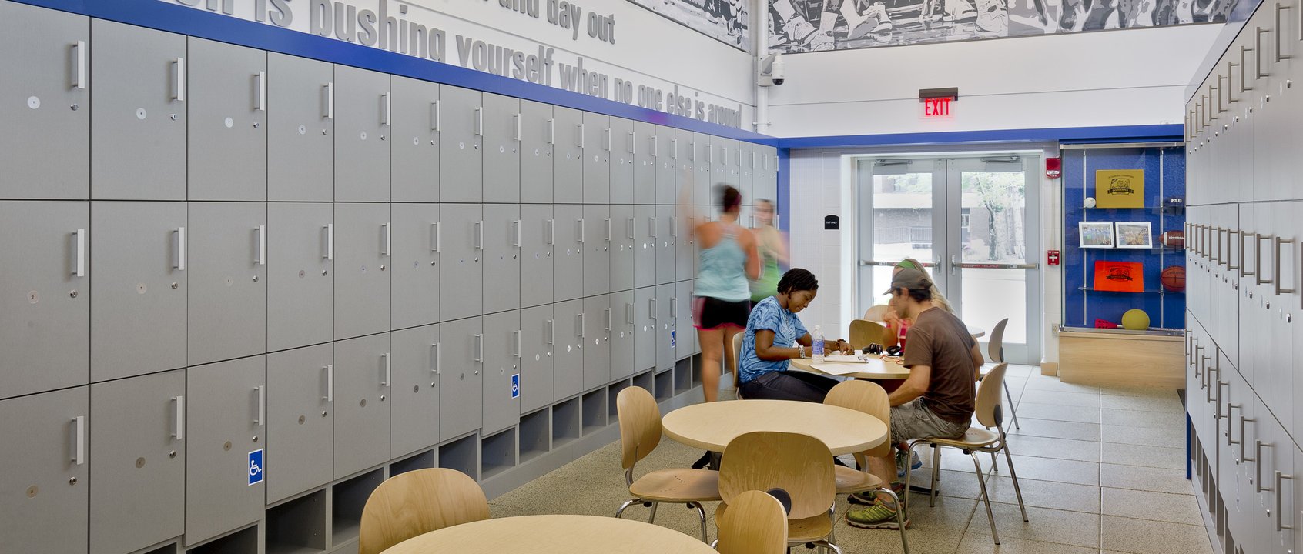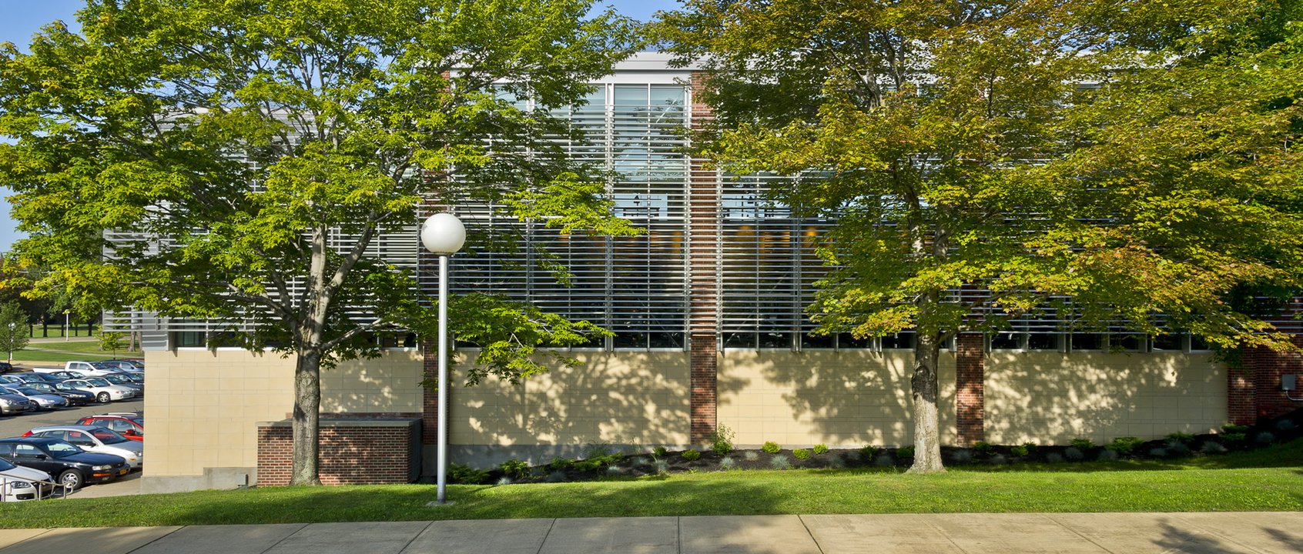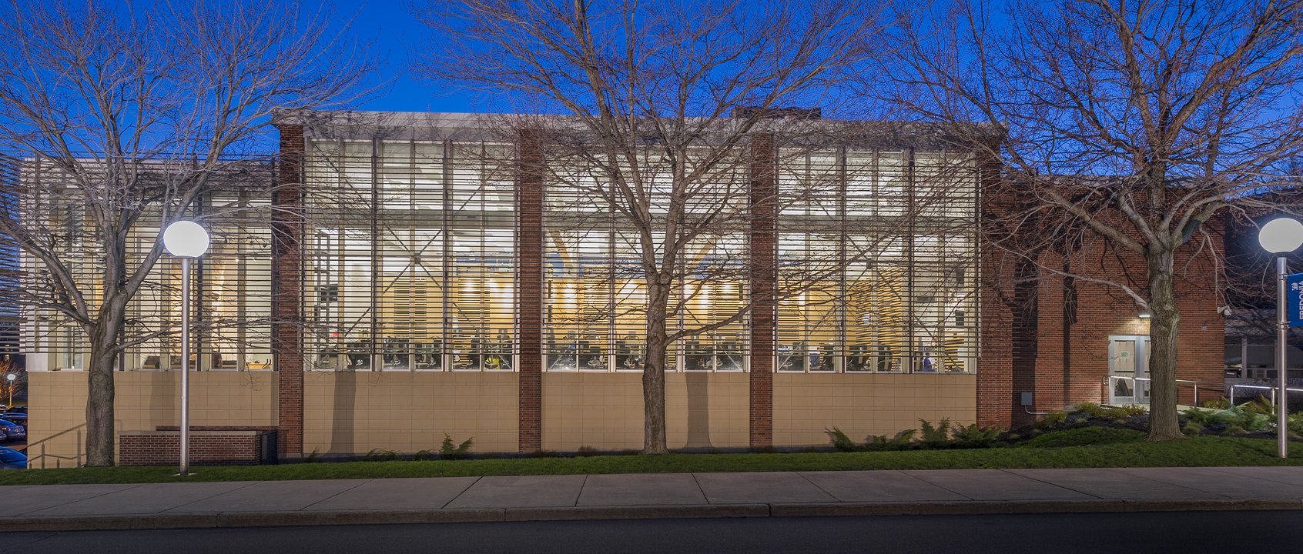Background and Context
The State University of New York (SUNY) Fredonia is a comprehensive public liberal arts university set along the shores of Lake Erie and the border between the US and Canada. Following construction of a new intercollegiate natatorium at Steele Hall, SUNY elected to re-purpose the existing Dods Hall . The facility had previously been used as a swimming facility and was at the time providing limited support for student recreation programs. With no existing fitness center at the campus, it was decided the conversion would provide a location for strength training, conditioning and fitness for students, faculty and staff. Planning for the adaptive reuse of Dods Hall began in earnest after the Student Association approved the use of student fees to build and equip the facility.

Design Response
JCJ Architecture was tasked with the conversion of Dods Hall into the new Blue Devils Fitness Center. The project is an example of JCJ’s ability to deliver effective design solutions while maximizing limited budget resources. In collaboration with the University, the design team analyzed the program requirements, explored a variety of cost effective approaches, and prioritized features that would create the greatest impact.
The existing pool space had very little natural lighting and the ventilation system was in disrepair. With a desire to introduce more daylight into the building interior, the brick and precast exterior skin was removed and replaced with a glass curtain wall. A sunscreen was added to control heat gain, and the HVAC system was upgraded to ensure appropriate circulation, ventilation and dehumidification for weight training, cardio and agility activities.




The previously monolithic exterior of Dods Hall is now sleek and activated with glimpses into the lively interior. Every aspect of the design complements the movement of the students who use the facility.

Results
The results were greater systems efficiency, improved indoor environmental quality and greater visual connection to the campus environment. The previously monolithic exterior of Dods Hall is now sleek and activated with glimpses into the lively interior. Every aspect of the design complements the movement of the students who use the facility. Every square foot and every design decision was evaluated for cost and benefit. Undulating ceiling panels, overhead fans and lighting create a constantly changing interplay of light and shadow throughout; wood slat wall panels provide an illusion of motion as well. The Center includes integrated media and fitness technology and a two-sided floor-to-ceiling climbing wall with auto-belay. The controlled use of warm, natural wood and engaging murals contrast with white walls and metal surfaces - all adding to the vitality of the space. The highly successful facility has contributed greatly to campus life at SUNY Fredonia, and is now featured as the first stop on campus tours for freshmen candidates.

