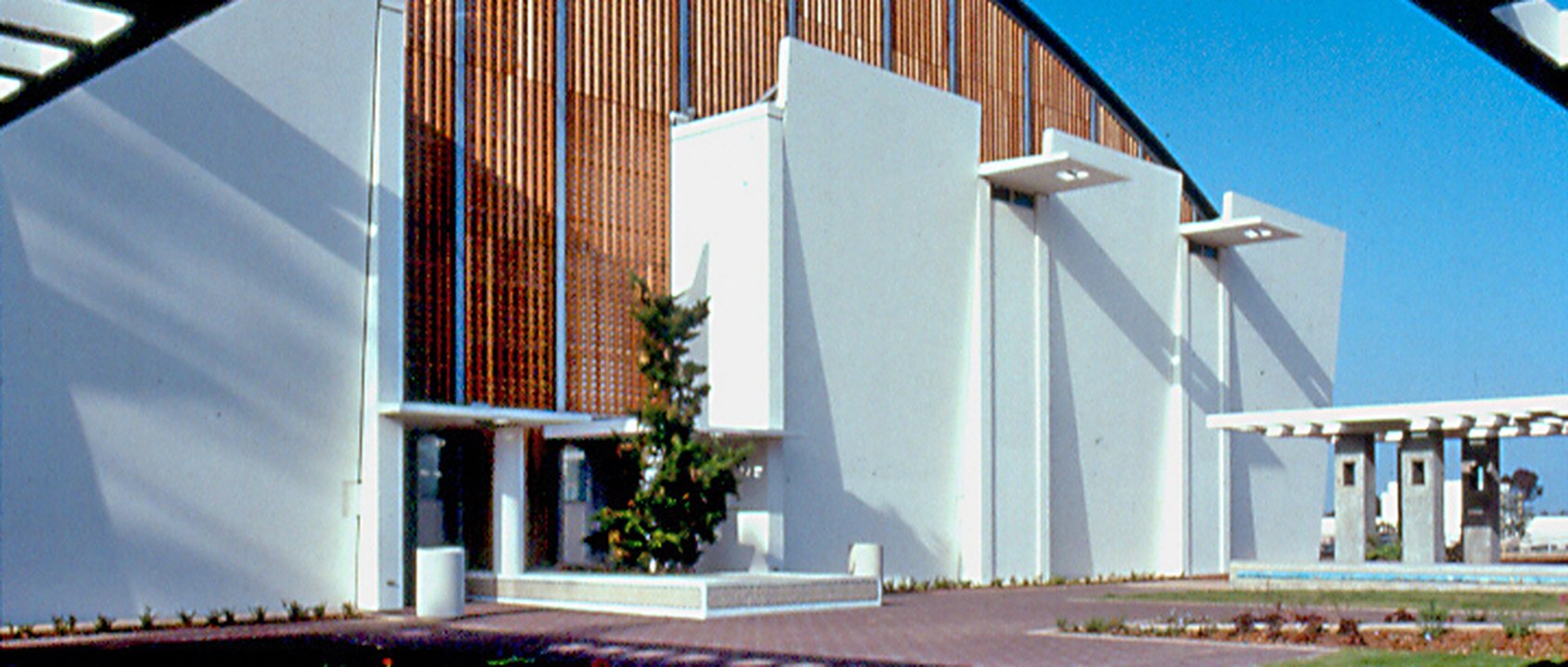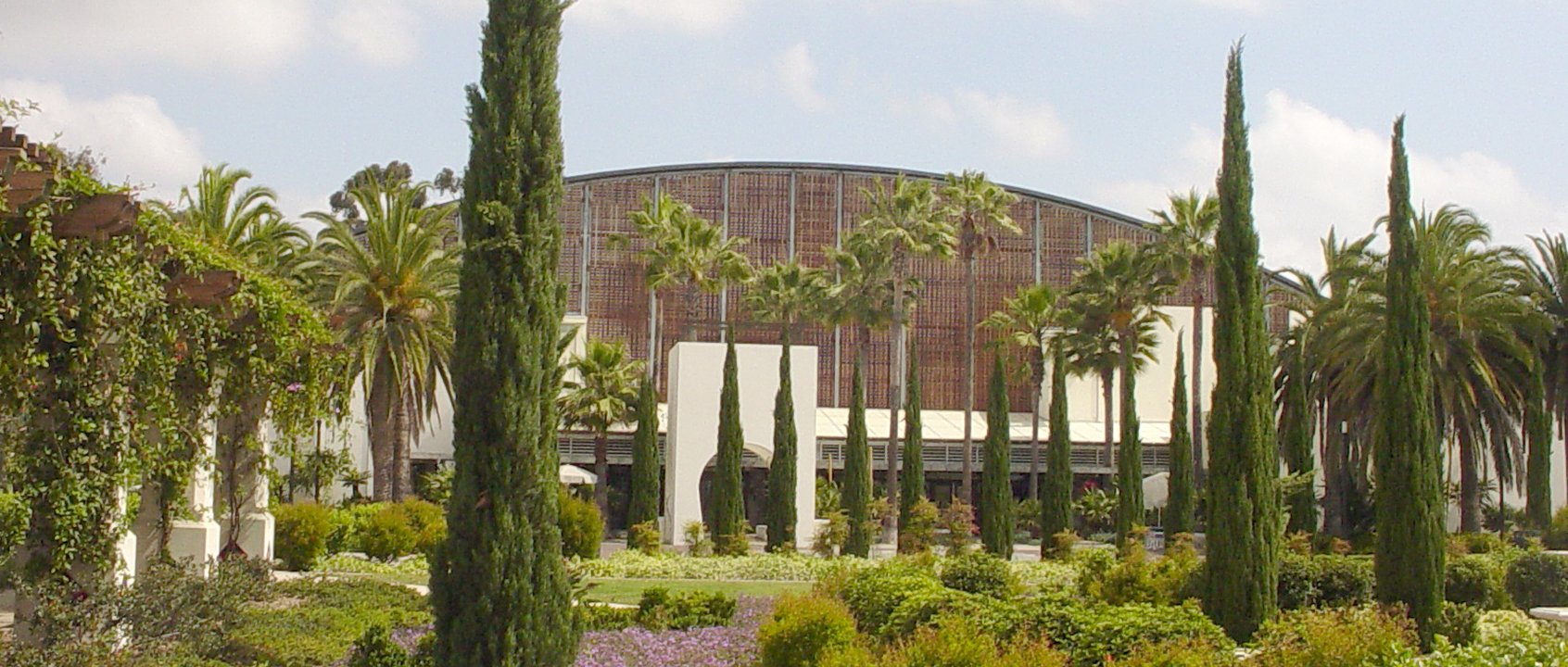
Background and Context
The San Diego Activity Center, now known as the Balboa Park Activity Center, was originally planned and designed to be in North San Diego County. The program moved several times before finding its current home and architectural expression in Balboa Park. The largest urban park in North America, Balboa Park is a 1,200-acre cultural complex that includes 17 museums, 8 major gardens, theaters and the world-famous San Diego Zoo. The Balboa Park Activity Center is an integral part of the Park and the City of San Diego.
I can look back on it and say that we created something that is being used by the citizens of San Diego. There is nothing more rewarding. We are going to be associated with this forever.
- Richard Blackman, Principal in Charge


Design Response
With resistance from the surrounding North County neighborhood, the Parks and Rec Department backed away from the initial site and decided to redirect plans to redevelopment a site near City College, in downtown. When this site began to be discussed as the preferred option, the Owner made the decision to bring Robert Quigley, notable Architect and expert on urban San Diego, on board as Design Architect to work with Wheeler Weimer Blackman (now JCJ Architecture). The team worked together in a collaborative endeavor, first to understand and interpret the program then in an architectural expression to fit these needs. After a series of reviews and votes by City Council the project was eventually pulled off the downtown site and the Parks and Rec Department began, again, to look for a new home for the project. Design and Project Architects, Rob Quigley and Richard Blackman, proposed two sites within Balboa Park, and eventually helped the Parks and Rec Department select the final site based on accessibility and cost of infrastructure.
As the site was finalized, so was the program. After developing several studies to include a community basketball facility or Olympic Volleyball practice facility, the program became a blend of these elements to best suit its end users: volleyball, badminton and table tennis.
The Activity Center was to be the first new building in Balboa Park in over 30 years. Understanding the revered significance of Balboa Park, the design team first studied historic photographs and documents of the existing structures and garden spaces, which opened the way for the development and implementation of sympathetic rhythms and patterns. These studies led directly to the design inspiration for the Activity Center – the natural and mathematical proportion of the ‘Golden Mean.’
The design reflects the existing architecture of the park – a classical Beaux Arts symmetry – while incorporating concepts implying motion, health and athletics. Similar to the Balboa Botanical Gardens, a series of red wood buttresses expand the walls and create dynamic movement within the structure. Details, such as athletic-inspired art on the structural steel plates and details in landscaping, infused artistic concepts from the Park into the new facility.
The Activity Center, 38,000 square feet, has been scaled to human proportions and crafted with details to define its intimate spaces. The facility includes a large multi-use gymnasium, multipurpose meeting room, kitchen, storage rooms, public restrooms and additional office spaces. The landscape, plantings and flowered arcades were designed to be integrated, informal and exuberant in contrast to the orderly symmetry of the structure
The plan includes a narrow lobby with sash glass punched openings that provide an “outdoor” experience within the walls of the facility; always reaching back to the parkland. The selected materials further emphasize this concept and transition red wood into concrete. All design details were approved by a 100-person Committee, of which Mr. Gayne Wimer (Principal at Wheeler Wimer Blackman) was a member.


