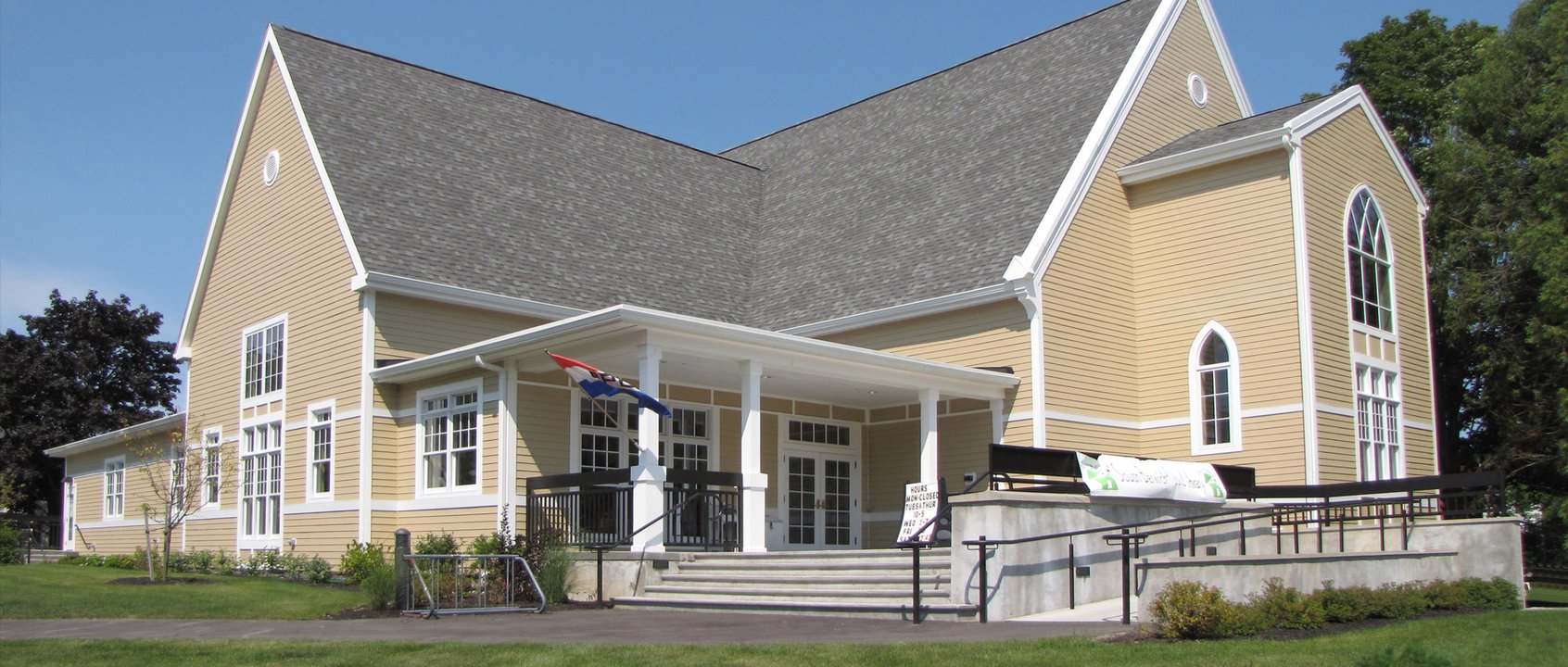With the goal of finding a more suitable location for this local library, JCJ Architecture was hired to study the feasibility of reusing an historic church for this new purpose. The JCJ team conducted an analysis of the existing site and building, developed potential options and did a comparative analysis of an entirely new facility. A prototypical space program was developed with formulation plans. Each design included a conceptual estimate of probable costs and an analysis was done to compare all scenarios. The initial study also included an approach to phasing and moving into the church property.
Through an energetic capital campaign, the Friends of the Library were able to raise 50% of the costs of the project in less than 2 years. This enabled the completion of the work. The project was divided into multiple phases which were funded in different town budget cycles:
• Exterior Envelope - new roof, new siding and windows.
• New Addition and Mechanical/ Electrical work Interior Finishes - carpeting, millwork, paint furnishings and equipment.

