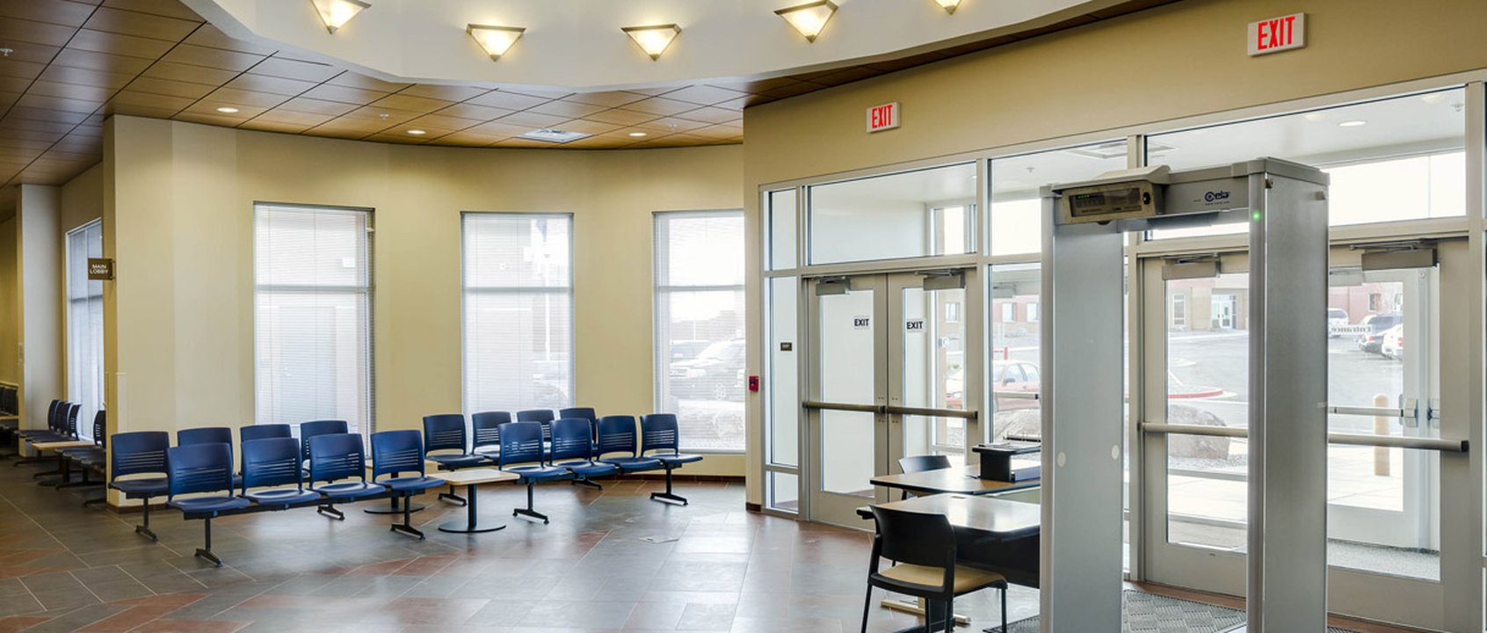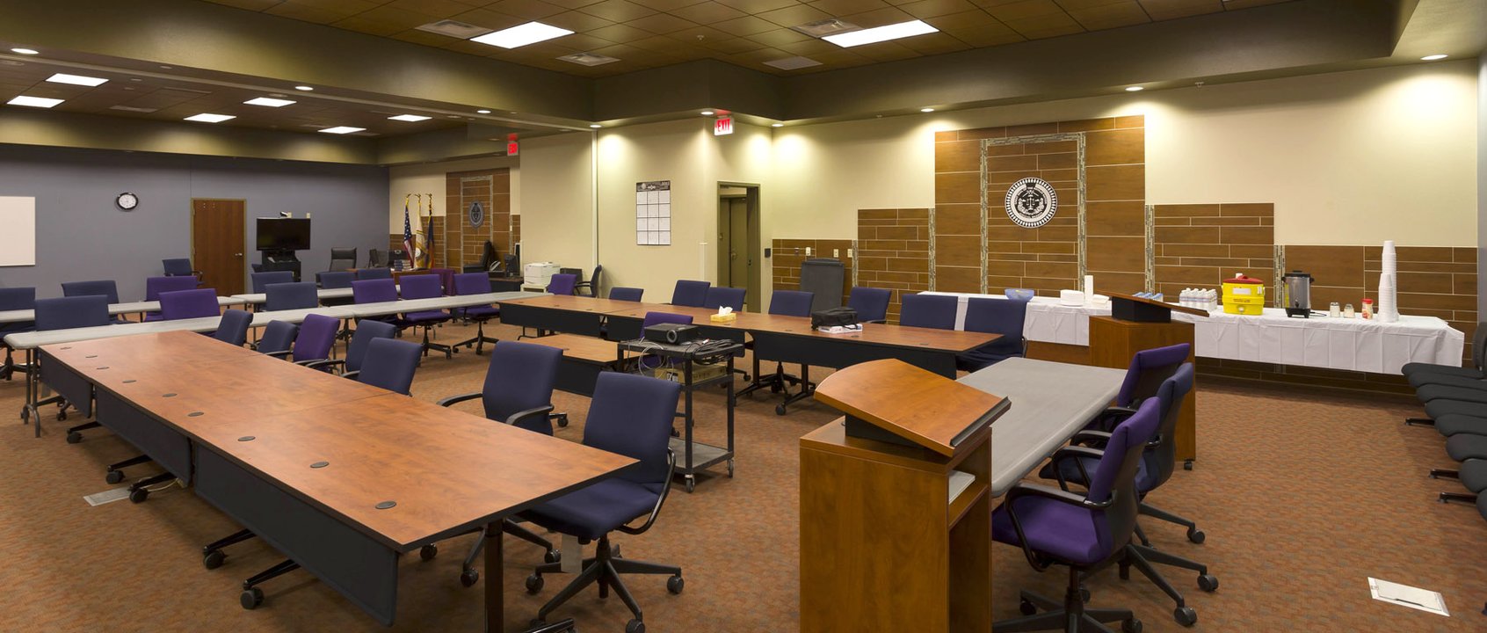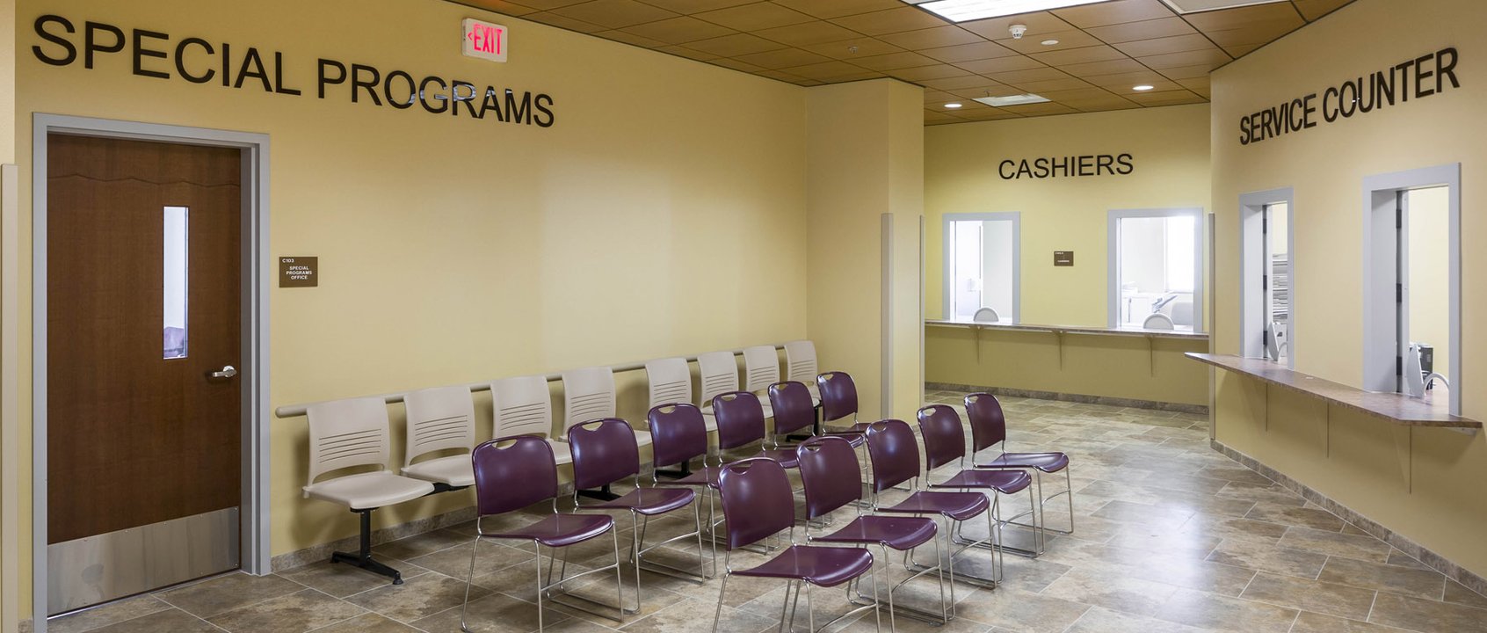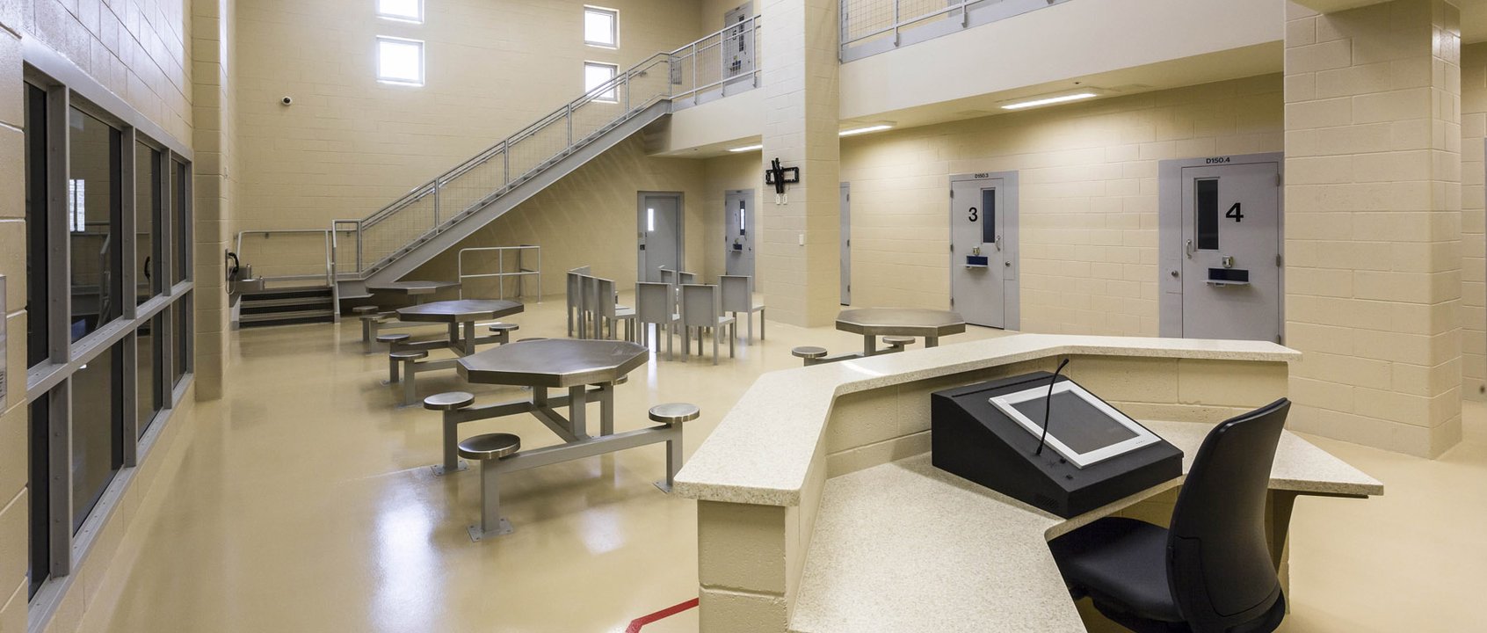The Navajo Nation Correctional Facilities and Justice Centers are one of the largest construction projects ever undertaken by the Navajo Nation. The initial project scope was to develop prototypical designs that could be site-adapted. JCJ Architecture was a member of the Dyron Murphy Architects team and completed tasks related to architectural programming, architectural design and justice technology disciplines.
In keeping with the Nation’s comprehensive restorative justice approach, a broad range of Navajo agencies were included in the new Justice Centers: Corrections, Courts, Peacemaking, Prosecutor, Probation, Law Enforcement, Public Defender, Family Liaison, Adult Detention, Juvenile Detention, Alternatives to Incarceration, Youth Assessment, the Department of Social Services and the Department of Behavioral Health.
The overall mission of the master plan was to create a holistic system of justice that would provide a safe, secure and culturally relevant place where victim and the community receive healing and restorative services; where law violators would be held accountable for their behavior while at the same time receiving rehabilitative services; and where justice, behavioral health and social service agencies would collaborate to provide a more harmonious and efficient justice and behavioral health system for the populations they serve. The large District Justice Centers would range from roughly 112,000 to 138,000 square feet and would consist of a prototype design that would be site-adapted in five different locations. The first two facilities have been developed in Tuba City and Crownpoint. These projects received funding of $75 million from the Federal Stimulus Program from the Department of Justice for a Category II: Construction for Single-Tribe of Multi-purpose Justice Centers. In meeting the requirements of “shovel ready,” the project began construction in August 2011.









