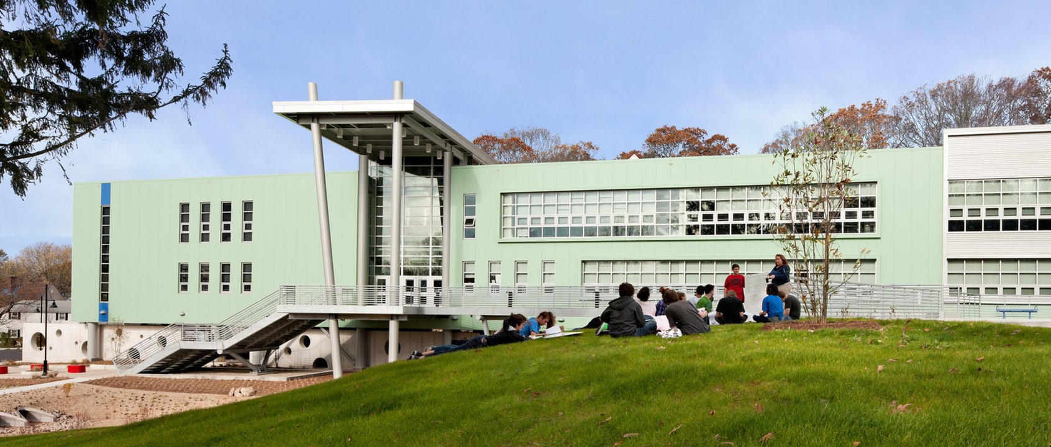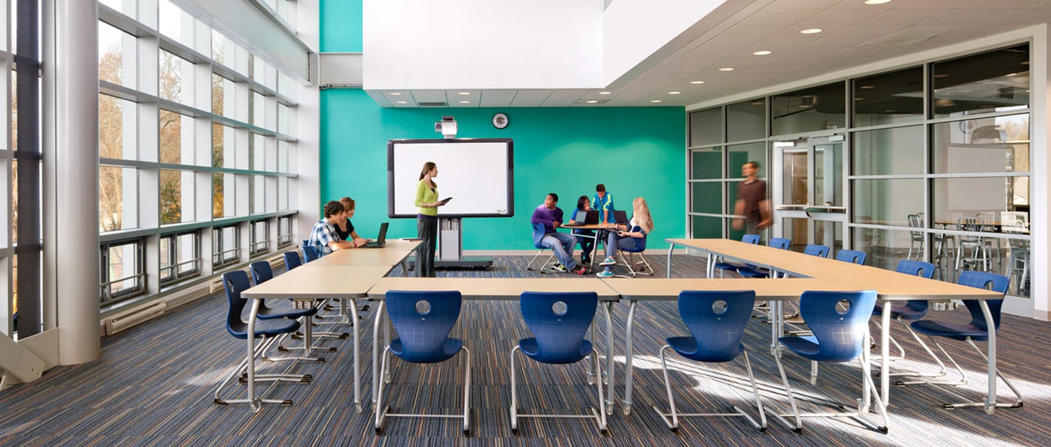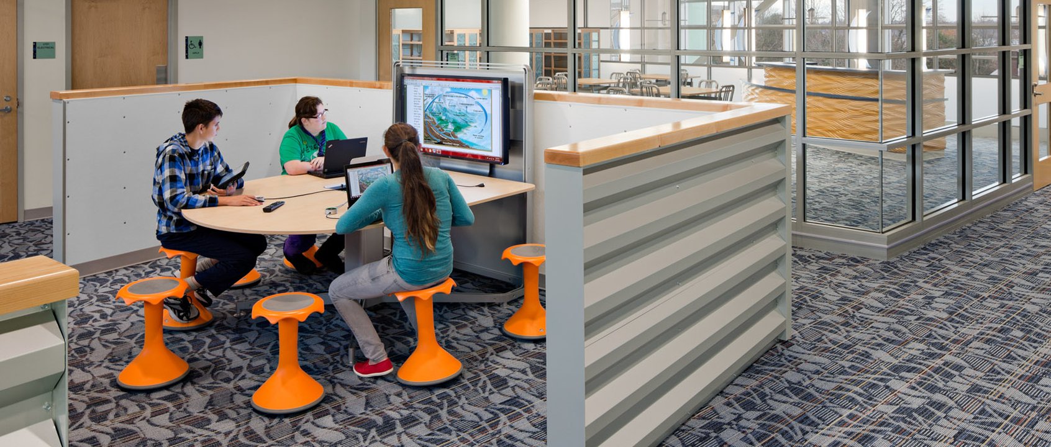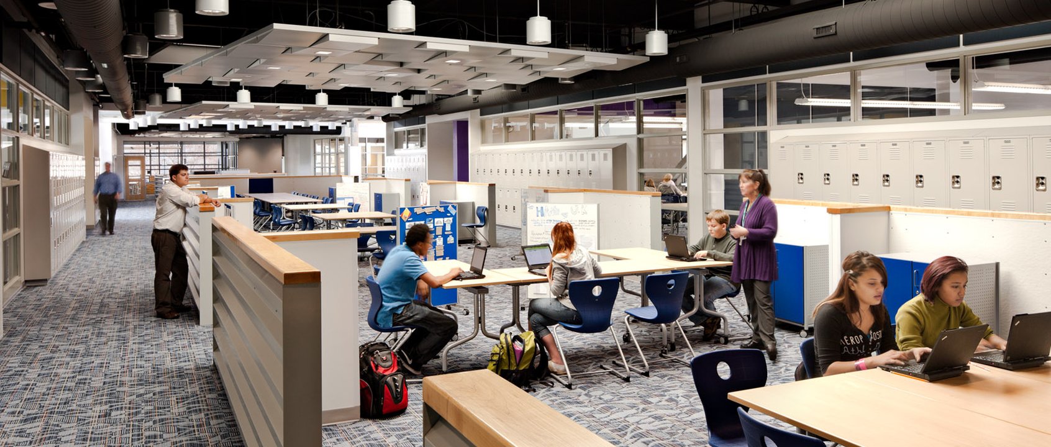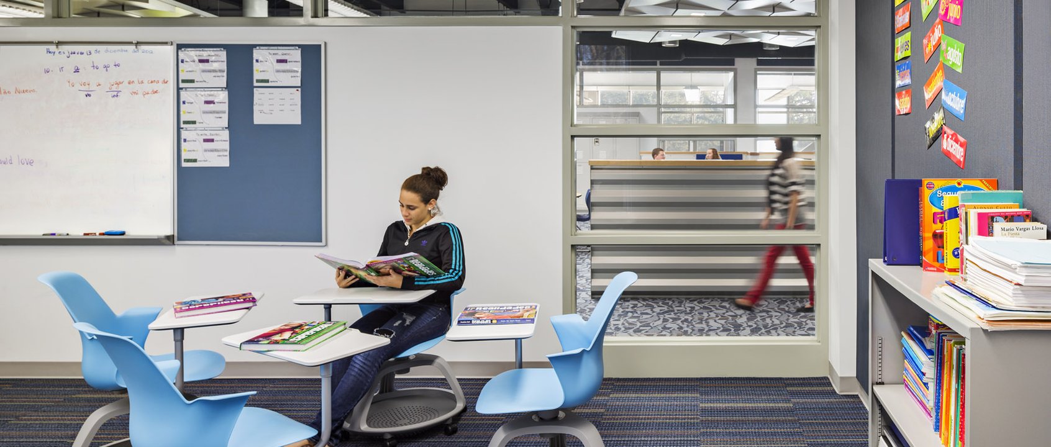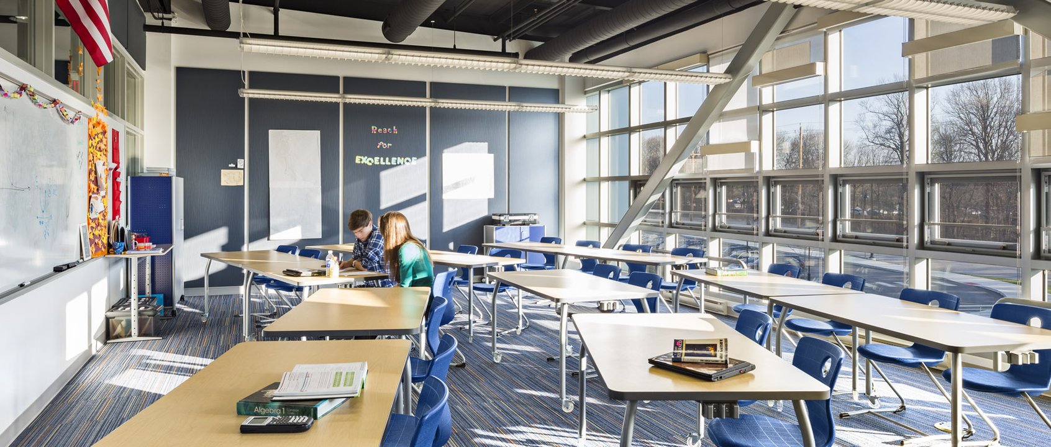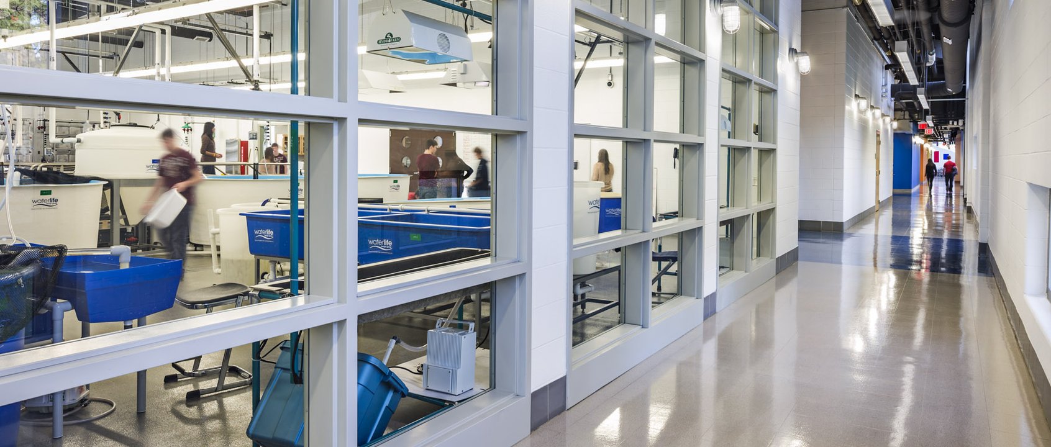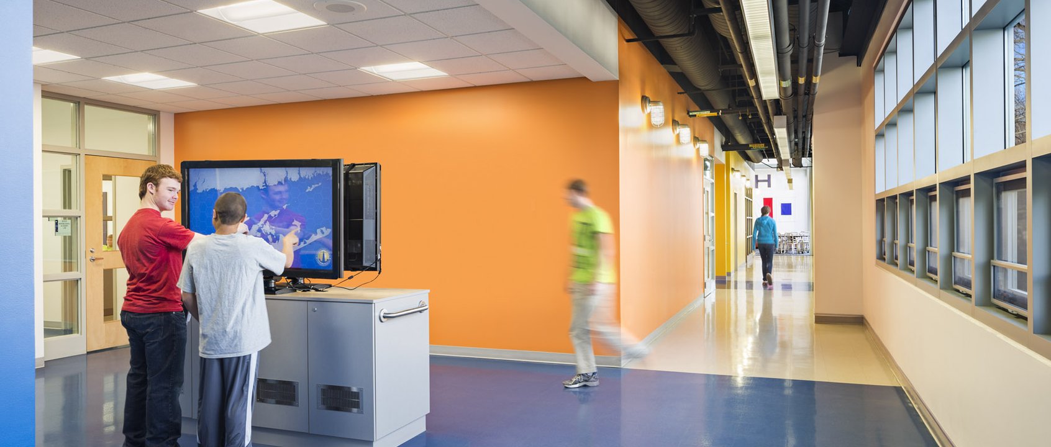
This school was the result of a ten year effort by a regional educational service provider to bring together a wide variety of area partners in the development of a new high school to prepare students for higher education and/or marine related employment.
The design team was challenged to create a building for the marine sciences that would be engaging, agile, dynamic and mission responsive. Students spend half their time outside the building doing fieldwork and the other half of their time in the building engaging in classroom learning. The team focused on creating a dynamic environment that would prepare students for next steps in their lives by modeling the environments they will encounter in research, industry, open corporate offices or college.



The school features “Home Base” - a continuous, multi-setting space that forms the heart of the second floor learning studio.
The school is a technology-rich space with easily moveable furniture to support socialization, project-based learning, informal and formal group uses. The building design promotes a sense of student pride and ownership by linking a variety of spatial experiences and the continuous flow and gentle visual delineation of these areas converts spaces that would traditionally be set aside for circulation or core functions into active parts of the learning environment.


Recognition:
2014 James D. MacConnell Award Finalist
Real Estate Exchange, Best in Class, Education Category, 2012
JCJ's approach to design on this project has been covered in Fast Company and Expeditionary Learning (ELSchools.org). The project has been presented as a case study at the annual conferences of Magnet Schools of America, the National School Boards Association and the New England Association of School Superintendents.

